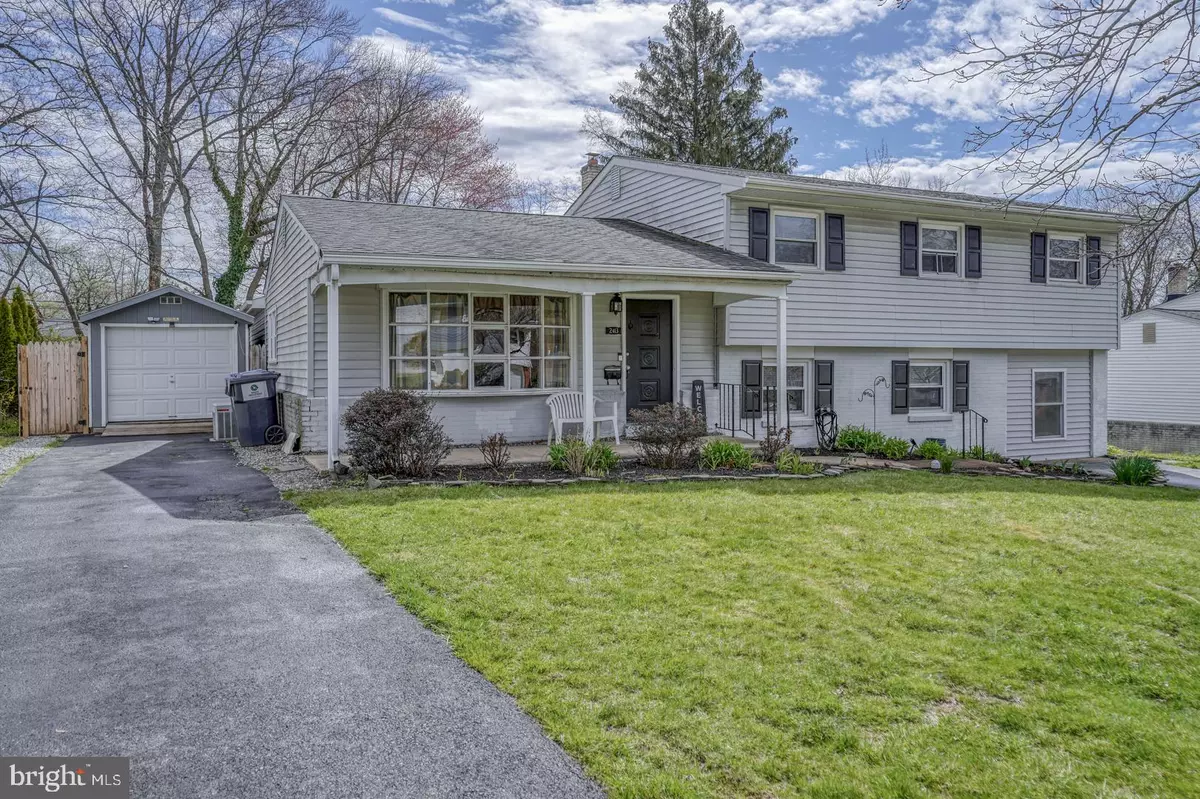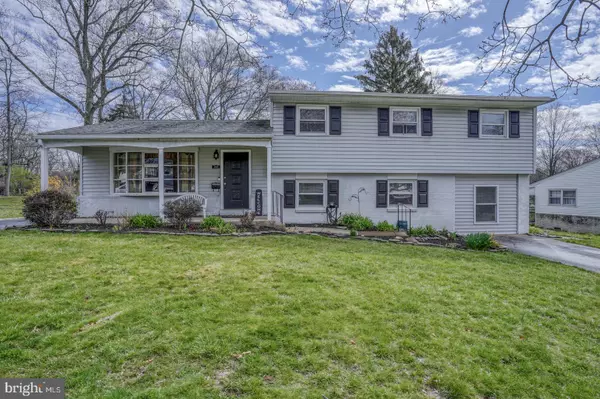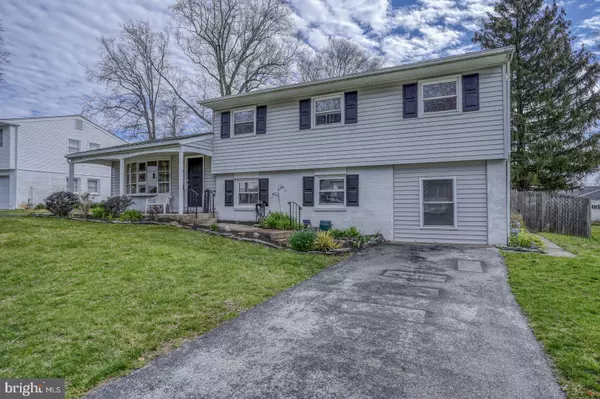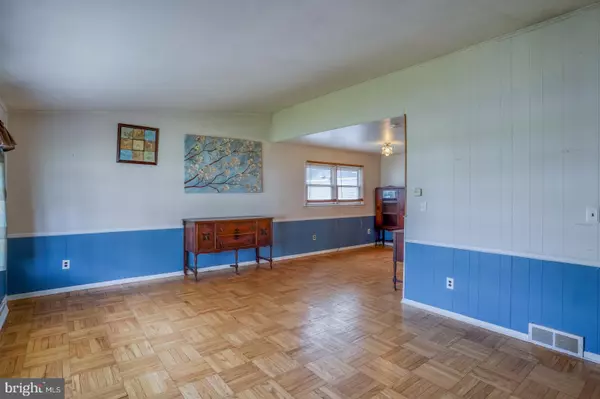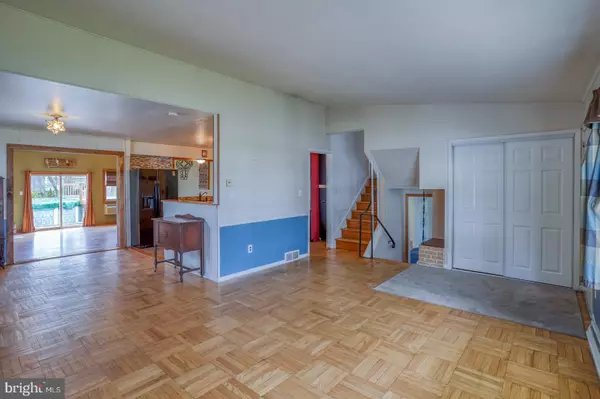$375,000
$395,000
5.1%For more information regarding the value of a property, please contact us for a free consultation.
5 Beds
3 Baths
2,975 SqFt
SOLD DATE : 05/25/2022
Key Details
Sold Price $375,000
Property Type Single Family Home
Sub Type Detached
Listing Status Sold
Purchase Type For Sale
Square Footage 2,975 sqft
Price per Sqft $126
Subdivision Oak Lane Manor
MLS Listing ID DENC2020984
Sold Date 05/25/22
Style Split Level
Bedrooms 5
Full Baths 3
HOA Y/N N
Abv Grd Liv Area 2,975
Originating Board BRIGHT
Year Built 1957
Annual Tax Amount $2,915
Tax Year 2021
Lot Size 0.280 Acres
Acres 0.28
Lot Dimensions 80.00 x 153.30
Property Description
AS-IS SALE. Expanded 5 bedroom 3 full bathroom split with an in-law/au pair suite and 2975 sq.ft. of living space on a .53 acre parcel! This is a very unique home in Oak Lane Manor with a rear 20x20 great room addition featuring a cathedral ceiling, recessed lights, a wood burning stove and a slider leading to an expansive rear yard. The lower level in-law suite has it's own living room, bedroom, full bathroom, and eat-in kitchen. Both the great room addition and in-law suite were done in 2008 and fully permited. The living room has a vaulted ceiling and the partion wall between the dining room and kitchen was modified for a more open transition between rooms. 4 bedrooms upstairs with an updated full hall bathroom . The main bedrooom has it's own expanded private full bath and walk-in closet that was totally remodeled in 2018. White oak parquet hardwood floors on the main and second floors. Roof, siding, and windows done in 2006. House is being sold in as-is condition and seller will make no repairs.
Location
State DE
County New Castle
Area Brandywine (30901)
Zoning NC6.5
Rooms
Other Rooms Living Room, Dining Room, Bedroom 2, Bedroom 3, Bedroom 4, Bedroom 5, Kitchen, Family Room, Bedroom 1, Great Room, Bathroom 1, Bathroom 2, Bathroom 3
Basement Partial, Unfinished
Interior
Hot Water Natural Gas
Heating Forced Air
Cooling Central A/C
Flooring Hardwood, Carpet, Tile/Brick
Fireplace N
Heat Source Natural Gas
Laundry Main Floor
Exterior
Garage Spaces 5.0
Pool Above Ground
Water Access N
Roof Type Architectural Shingle
Accessibility None
Total Parking Spaces 5
Garage N
Building
Story 2.5
Foundation Block
Sewer Public Sewer
Water Public
Architectural Style Split Level
Level or Stories 2.5
Additional Building Above Grade, Below Grade
New Construction N
Schools
Elementary Schools Lombardy
Middle Schools Springer
High Schools Brandywine
School District Brandywine
Others
Senior Community No
Tax ID 06-078.00-295
Ownership Fee Simple
SqFt Source Assessor
Acceptable Financing Cash, Conventional
Listing Terms Cash, Conventional
Financing Cash,Conventional
Special Listing Condition Standard
Read Less Info
Want to know what your home might be worth? Contact us for a FREE valuation!

Our team is ready to help you sell your home for the highest possible price ASAP

Bought with Joseph P Hurley III • Pantano Real Estate Inc

"My job is to find and attract mastery-based agents to the office, protect the culture, and make sure everyone is happy! "

