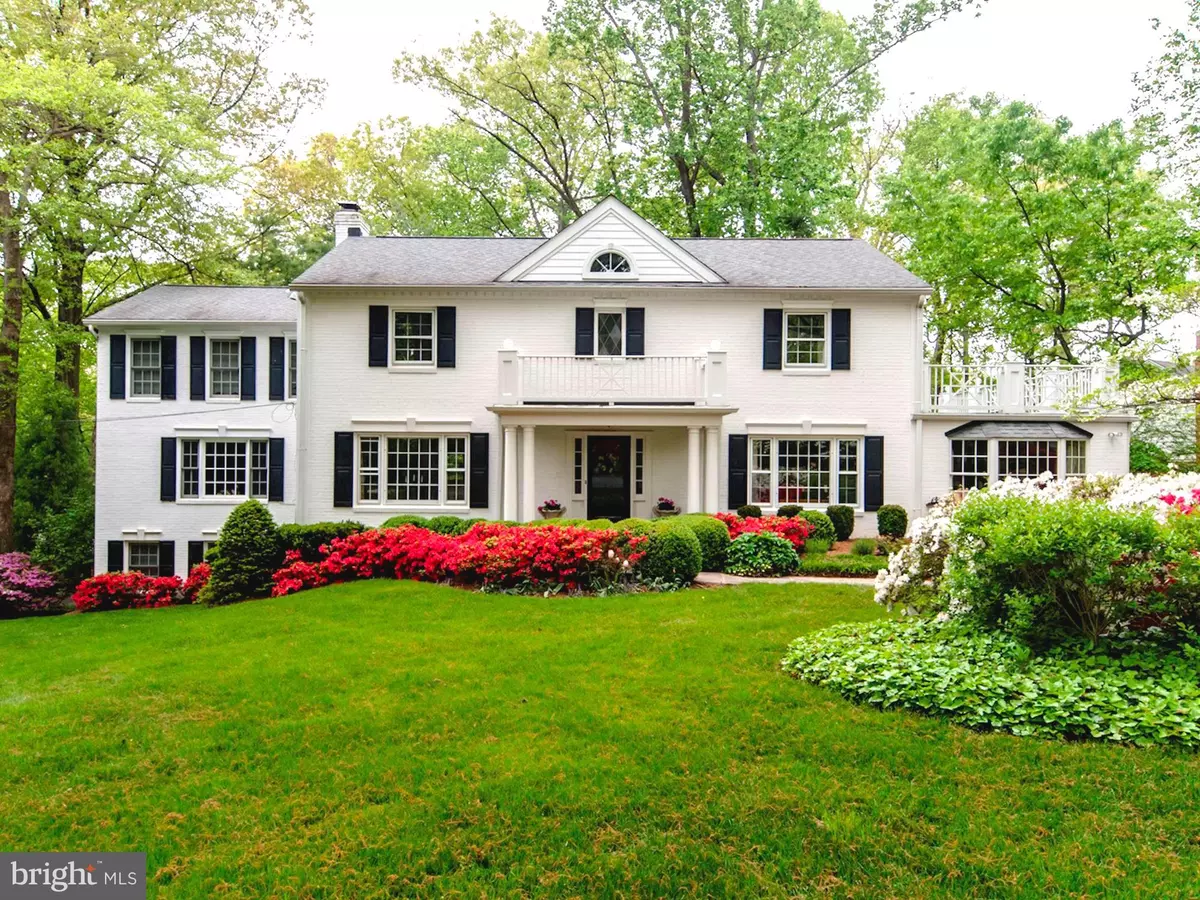$2,260,000
$2,100,000
7.6%For more information regarding the value of a property, please contact us for a free consultation.
6 Beds
7 Baths
5,885 SqFt
SOLD DATE : 05/20/2022
Key Details
Sold Price $2,260,000
Property Type Single Family Home
Sub Type Detached
Listing Status Sold
Purchase Type For Sale
Square Footage 5,885 sqft
Price per Sqft $384
Subdivision Chesterbrook Woods
MLS Listing ID VAFX2060964
Sold Date 05/20/22
Style Colonial
Bedrooms 6
Full Baths 5
Half Baths 2
HOA Y/N N
Abv Grd Liv Area 4,060
Originating Board BRIGHT
Year Built 1959
Annual Tax Amount $18,367
Tax Year 2021
Lot Size 0.502 Acres
Acres 0.5
Property Description
Sited on a gorgeous .5-acre lot, this timeless colonial in the heart of Chesterbrook Woods, one of McLean's most desirable neighborhoods, provides over 5800sf of magnificent living space on three finished levels. Generously sized and well appointed rooms make for ideal living, working, relaxing and entertaining spaces throughout this beautiful home. With hardwood floors throughout, the main level features a Lobkovich Kitchen with custom designed inset panel cabinetry, Thermador, Sub-Zero and Miele appliances, a center island and Breakfast Area with built-ins and access to the rear Deck. The Dining Room flows seamlessly into the Living Room with a delightful window seat and large bay window. The light-filled Family Room features a wood burning Fireplace, built-in cabinetry, and sliding door access to the rear Screened-in Porch where you will enjoy the sunset views. When you settle into the executive-style Office, you will never want to commute again! Measuring 22'x15' and outfitted with custom built-ins and oversized windows, the space will inspire your best work. A Powder Room and Mudroom complete the main level. The upper level boasts hardwood floors throughout and the Primary Bedroom Suite with vaulted ceilings, luxurious Bathroom with travertine tile, double sink vanity, separate tub and shower, and 2 walk-in closets. Bedrooms 2 and 4 share the hall Bath while Bedroom 3 features an en suite Bathroom, walk-in closet and access to the roof-top deck. The walk-out lower level features a large Rec Room area with wood burning Fireplace and access to the rear covered terrace, an expansive Laundry Room with built-in cabinetry and wine storage, and additional storage space. Bedroom 5 with its own Bathroom is the ideal private guest suite, while Bedroom 6, also with its own Bathroom, is perfect for a fitness room or au pair suite. Garage parking for 2 cars and two separate driveways. With the warming weather, experience everyday living both inside and out at this magnificent property located just one stoplight to DC and minutes to Arlington, downtown McLean and Tysons. Close to hiking trails, Arlington and Fairfax County parks, Chesterbrook or Highlands Swim & Tennis. Top rated Chesterbrook ES, Longfellow MS, and McLean HS.
Location
State VA
County Fairfax
Zoning 120
Rooms
Other Rooms Living Room, Dining Room, Primary Bedroom, Bedroom 2, Bedroom 3, Bedroom 4, Bedroom 5, Kitchen, Family Room, Library, Foyer, Breakfast Room, Laundry, Mud Room, Recreation Room, Bedroom 6, Primary Bathroom, Full Bath, Half Bath, Screened Porch
Basement Interior Access, Walkout Level
Interior
Interior Features Breakfast Area, Built-Ins, Carpet, Ceiling Fan(s), Crown Moldings, Formal/Separate Dining Room, Kitchen - Island, Pantry, Primary Bath(s), Recessed Lighting, Soaking Tub, Tub Shower, Upgraded Countertops, Walk-in Closet(s), Skylight(s), Wet/Dry Bar, Window Treatments, Wood Floors, Wine Storage
Hot Water Natural Gas
Heating Heat Pump(s)
Cooling Heat Pump(s), Central A/C
Flooring Hardwood, Ceramic Tile, Carpet
Fireplaces Number 2
Fireplaces Type Wood, Stone, Mantel(s)
Equipment Built-In Microwave, Cooktop, Dishwasher, Disposal, Dryer, Washer, Oven - Double, Stainless Steel Appliances, Refrigerator
Fireplace Y
Window Features Skylights
Appliance Built-In Microwave, Cooktop, Dishwasher, Disposal, Dryer, Washer, Oven - Double, Stainless Steel Appliances, Refrigerator
Heat Source Natural Gas
Laundry Dryer In Unit, Washer In Unit, Lower Floor
Exterior
Exterior Feature Deck(s)
Parking Features Garage - Side Entry, Inside Access
Garage Spaces 8.0
Utilities Available Electric Available, Natural Gas Available
Water Access N
Roof Type Shingle,Asphalt
Accessibility None
Porch Deck(s)
Attached Garage 2
Total Parking Spaces 8
Garage Y
Building
Story 3
Foundation Slab
Sewer Public Sewer
Water Public
Architectural Style Colonial
Level or Stories 3
Additional Building Above Grade, Below Grade
New Construction N
Schools
Elementary Schools Chesterbrook
Middle Schools Longfellow
High Schools Mclean
School District Fairfax County Public Schools
Others
Senior Community No
Tax ID 0314 10 0030
Ownership Fee Simple
SqFt Source Assessor
Special Listing Condition Standard
Read Less Info
Want to know what your home might be worth? Contact us for a FREE valuation!

Our team is ready to help you sell your home for the highest possible price ASAP

Bought with Robert G Spicer • Spicer Real Estate

"My job is to find and attract mastery-based agents to the office, protect the culture, and make sure everyone is happy! "






