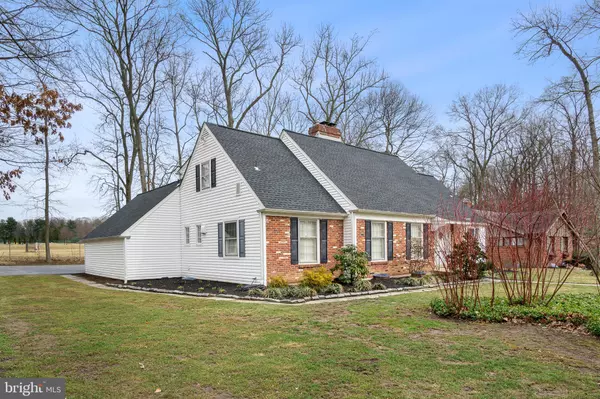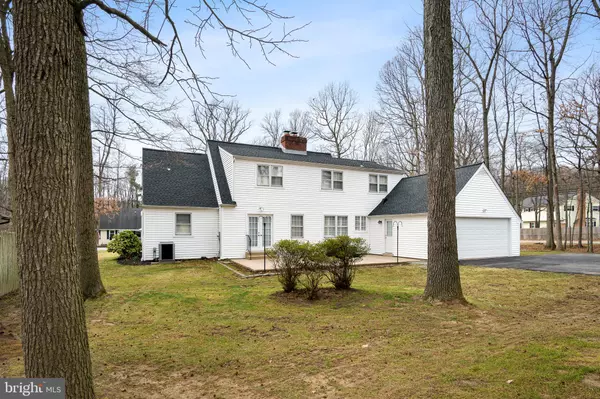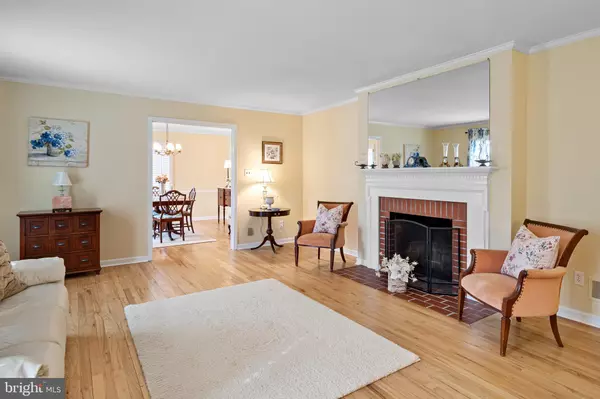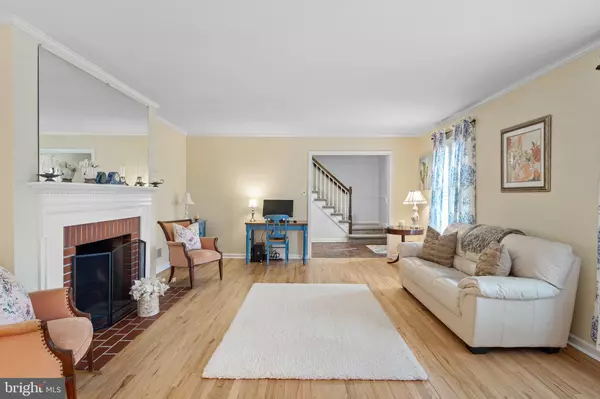$520,000
$550,000
5.5%For more information regarding the value of a property, please contact us for a free consultation.
4 Beds
3 Baths
4,595 SqFt
SOLD DATE : 05/09/2022
Key Details
Sold Price $520,000
Property Type Single Family Home
Sub Type Detached
Listing Status Sold
Purchase Type For Sale
Square Footage 4,595 sqft
Price per Sqft $113
Subdivision Surrey Park
MLS Listing ID DENC2019288
Sold Date 05/09/22
Style Cape Cod
Bedrooms 4
Full Baths 2
Half Baths 1
HOA Fees $37/ann
HOA Y/N Y
Abv Grd Liv Area 3,025
Originating Board BRIGHT
Year Built 1965
Annual Tax Amount $4,991
Tax Year 2021
Lot Size 0.380 Acres
Acres 0.38
Property Description
Don't miss this spacious Cape Cod home in Surrey Park! Home features a first floor master suite, three additional bedrooms, 2 1/2 baths and Hardwood floors. The home has been well maintained and is in move-in condition! The eat in kitchen with new stainless, energy efficient appliances, is bright and filled with natural light. The master suite includes a double closet and bathroom with Jacuzzi tub and separate shower. The large living room has wood burning fireplace, hardwood floors and large windows, allowing lots of natural sunlight. The family room includes a brick fireplace, built in bookshelves and French doors opening to rear patio. The first floor also includes laundry and powder room. The basement is open and updated with fresh paint, perfect for extra storage and can be easily converted to a finished basement. Don't miss the private rear patio, perfect for entertaining, with views of the county parkland. The turned two car garage is a must for cold and rainy weather and opens into the laundry room. You'll reside in Brandywine School District in the heart of Brandywine Hundred with access to Wilmington, I-95 and regional cities. Make an appointment today!
Location
State DE
County New Castle
Area Brandywine (30901)
Zoning RESIDENTIAL
Rooms
Other Rooms Living Room, Dining Room, Primary Bedroom, Bedroom 2, Bedroom 3, Kitchen, Family Room, Bedroom 1, Bathroom 2, Primary Bathroom
Basement Full, Unfinished
Main Level Bedrooms 1
Interior
Hot Water Natural Gas
Heating Forced Air
Cooling Central A/C
Fireplaces Number 2
Equipment Built-In Microwave, Central Vacuum, Cooktop, Disposal, Energy Efficient Appliances, ENERGY STAR Clothes Washer, ENERGY STAR Dishwasher, Oven - Single, Refrigerator, Stainless Steel Appliances
Fireplace Y
Appliance Built-In Microwave, Central Vacuum, Cooktop, Disposal, Energy Efficient Appliances, ENERGY STAR Clothes Washer, ENERGY STAR Dishwasher, Oven - Single, Refrigerator, Stainless Steel Appliances
Heat Source Natural Gas
Laundry Main Floor
Exterior
Exterior Feature Patio(s)
Parking Features Garage - Rear Entry, Garage Door Opener
Garage Spaces 2.0
Water Access N
Accessibility Level Entry - Main
Porch Patio(s)
Attached Garage 2
Total Parking Spaces 2
Garage Y
Building
Story 2
Foundation Block, Concrete Perimeter
Sewer Public Sewer
Water Public
Architectural Style Cape Cod
Level or Stories 2
Additional Building Above Grade, Below Grade
New Construction N
Schools
School District Brandywine
Others
Senior Community No
Tax ID 06-053.00-106
Ownership Fee Simple
SqFt Source Estimated
Special Listing Condition Standard
Read Less Info
Want to know what your home might be worth? Contact us for a FREE valuation!

Our team is ready to help you sell your home for the highest possible price ASAP

Bought with Jeffrey L Sammons • Patterson-Schwartz-Hockessin

"My job is to find and attract mastery-based agents to the office, protect the culture, and make sure everyone is happy! "






