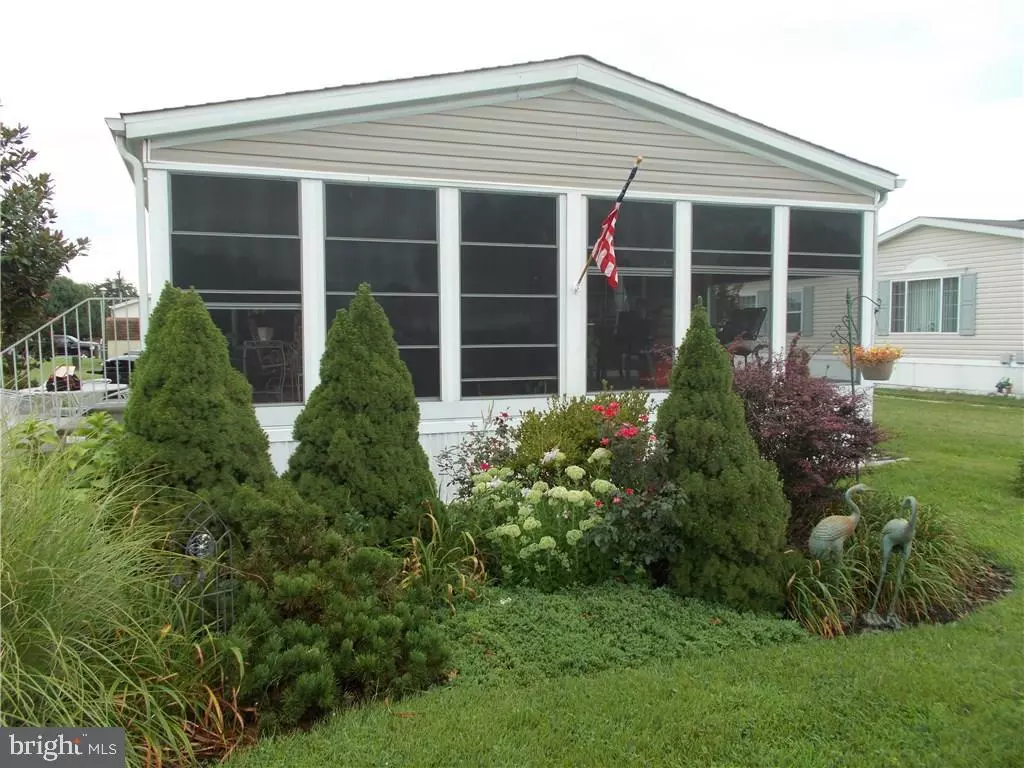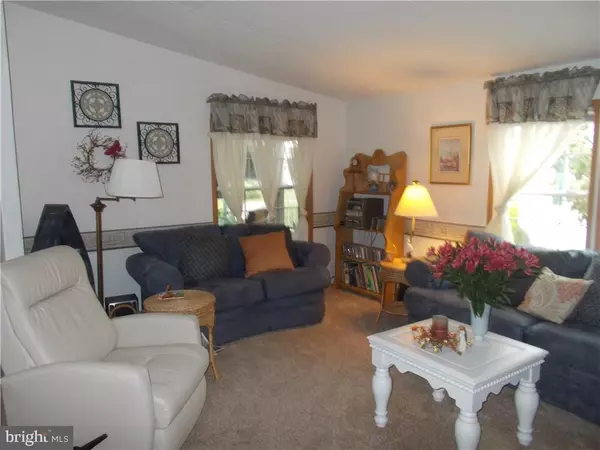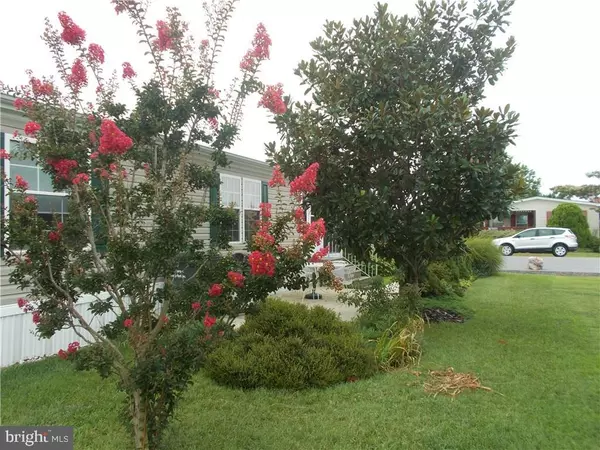$115,000
$127,000
9.4%For more information regarding the value of a property, please contact us for a free consultation.
3 Beds
2 Baths
1,584 SqFt
SOLD DATE : 07/14/2017
Key Details
Sold Price $115,000
Property Type Manufactured Home
Sub Type Manufactured
Listing Status Sold
Purchase Type For Sale
Square Footage 1,584 sqft
Price per Sqft $72
Subdivision Shady Park
MLS Listing ID 1001217464
Sold Date 07/14/17
Style Other
Bedrooms 3
Full Baths 2
HOA Y/N N
Abv Grd Liv Area 1,584
Originating Board SCAOR
Year Built 2002
Property Description
Immaculate home ready for you to move into. This large home offers plenty of room for friends and family, with 3 bedrooms, 2 baths and a large 10x24 Three Season Room. Boasts beautiful landscaping, patio and storage shed. New roof & new carpeting. Located just 2 1/2 miles from the beach. Convenient to shopping, golf, fishing, crabbing, restaurants and all the beach has to offer. Low Delaware taxes are a plus!! Price reduced, seller motivated!
Location
State DE
County Sussex
Area Baltimore Hundred (31001)
Interior
Interior Features Kitchen - Galley, Entry Level Bedroom, Ceiling Fan(s), Window Treatments
Hot Water Electric
Heating Forced Air
Cooling Central A/C
Flooring Carpet, Vinyl
Equipment Dishwasher, Dryer - Electric, Microwave, Oven/Range - Electric, Refrigerator, Washer, Water Heater
Furnishings Yes
Fireplace N
Window Features Insulated,Screens
Appliance Dishwasher, Dryer - Electric, Microwave, Oven/Range - Electric, Refrigerator, Washer, Water Heater
Exterior
Water Access N
Roof Type Shingle,Asphalt
Street Surface None
Garage N
Building
Story 1
Foundation Slab
Sewer Public Sewer
Water Public
Architectural Style Other
Level or Stories 1
Additional Building Above Grade
Structure Type Vaulted Ceilings
New Construction N
Schools
School District Indian River
Others
Tax ID 533-12.00-92.02-49768
Ownership Leasehold
SqFt Source Estimated
Acceptable Financing Cash, Conventional
Listing Terms Cash, Conventional
Financing Cash,Conventional
Read Less Info
Want to know what your home might be worth? Contact us for a FREE valuation!

Our team is ready to help you sell your home for the highest possible price ASAP

Bought with RHONDA FRICK • Long & Foster Real Estate, Inc.

"My job is to find and attract mastery-based agents to the office, protect the culture, and make sure everyone is happy! "






