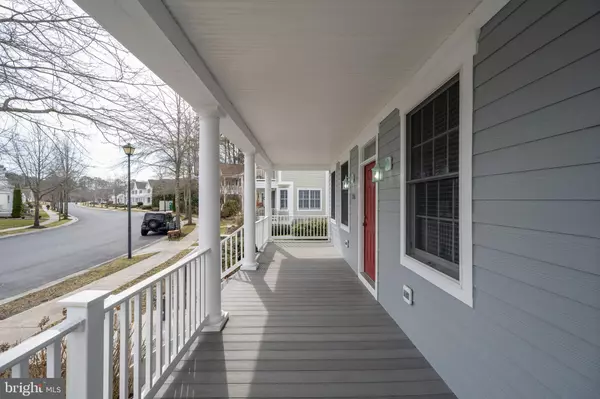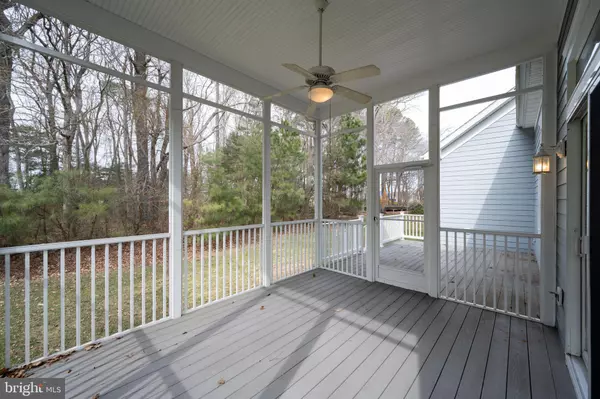$679,000
$699,000
2.9%For more information regarding the value of a property, please contact us for a free consultation.
4 Beds
4 Baths
2,800 SqFt
SOLD DATE : 04/20/2022
Key Details
Sold Price $679,000
Property Type Single Family Home
Sub Type Detached
Listing Status Sold
Purchase Type For Sale
Square Footage 2,800 sqft
Price per Sqft $242
Subdivision Bear Trap
MLS Listing ID DESU2016390
Sold Date 04/20/22
Style Coastal,Contemporary
Bedrooms 4
Full Baths 3
Half Baths 1
HOA Fees $231/mo
HOA Y/N Y
Abv Grd Liv Area 2,800
Originating Board BRIGHT
Year Built 2005
Annual Tax Amount $1,841
Tax Year 2021
Lot Size 10,019 Sqft
Acres 0.23
Lot Dimensions 58.00 x 136.00
Property Description
Lovely home located in Bear Trap Dunes. This wonderful home offers a2 first floor bedrooms with full baths, 2 additional bedrooms upstairs, with Jack & Jill Bath. The interior offers vaulted ceilings, plenty of windows allowing for a cheery and bright setting in the open living/dining/kitchen area. Entertain guests on the screened in deck or venture out on the open deck that overlooks a wooded area with slight views of the golf course. On cool nights, snuggle up by the fireplace. Don't feel like cooking, enjoy dining at The Den, Bear Trap Dunes Restaurant and Grill inside of the community. Low property taxes, and close to the beach!
Location
State DE
County Sussex
Area Baltimore Hundred (31001)
Zoning TN
Rooms
Main Level Bedrooms 4
Interior
Interior Features Breakfast Area, Ceiling Fan(s), Combination Kitchen/Dining, Combination Kitchen/Living, Entry Level Bedroom, Soaking Tub, Tub Shower, Walk-in Closet(s), Window Treatments, Wood Floors
Hot Water Propane
Heating Forced Air
Cooling Central A/C
Flooring Carpet, Ceramic Tile
Fireplaces Number 1
Fireplaces Type Gas/Propane
Equipment Built-In Microwave, Built-In Range, Dishwasher, Disposal, Dryer - Electric, Oven - Self Cleaning, Oven/Range - Electric, Refrigerator, Surface Unit, Washer, Water Heater
Fireplace Y
Window Features Screens,Insulated
Appliance Built-In Microwave, Built-In Range, Dishwasher, Disposal, Dryer - Electric, Oven - Self Cleaning, Oven/Range - Electric, Refrigerator, Surface Unit, Washer, Water Heater
Heat Source Propane - Metered
Laundry Main Floor
Exterior
Exterior Feature Enclosed, Screened
Parking Features Garage - Front Entry, Garage Door Opener, Inside Access
Garage Spaces 2.0
Amenities Available Bar/Lounge, Basketball Courts, Club House, Game Room, Golf Club, Golf Course, Golf Course Membership Available, Jog/Walk Path, Pool - Indoor, Putting Green, Recreational Center, Swimming Pool, Tot Lots/Playground, Transportation Service, Volleyball Courts, Cable
Water Access N
Roof Type Architectural Shingle
Accessibility None
Porch Enclosed, Screened
Attached Garage 2
Total Parking Spaces 2
Garage Y
Building
Story 2
Foundation Crawl Space
Sewer Public Sewer
Water Public
Architectural Style Coastal, Contemporary
Level or Stories 2
Additional Building Above Grade, Below Grade
New Construction N
Schools
Elementary Schools Lord Baltimore
Middle Schools Selbyville
High Schools Indian River
School District Indian River
Others
HOA Fee Include Broadband,Cable TV,Common Area Maintenance,Pool(s),Recreation Facility,Reserve Funds,Sauna,Snow Removal,Trash
Senior Community No
Tax ID 134-16.00-1827.00
Ownership Fee Simple
SqFt Source Assessor
Acceptable Financing Cash, Conventional
Listing Terms Cash, Conventional
Financing Cash,Conventional
Special Listing Condition Standard
Read Less Info
Want to know what your home might be worth? Contact us for a FREE valuation!

Our team is ready to help you sell your home for the highest possible price ASAP

Bought with LESLIE KOPP • Long & Foster Real Estate, Inc.

"My job is to find and attract mastery-based agents to the office, protect the culture, and make sure everyone is happy! "






