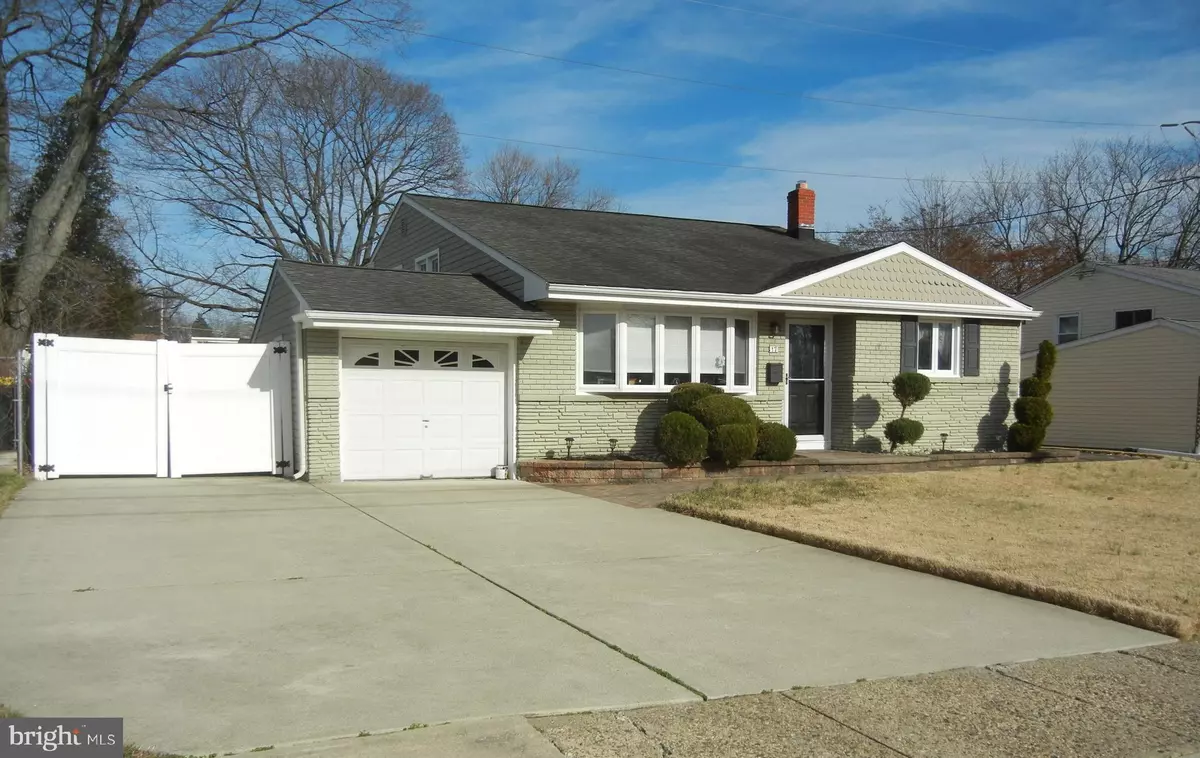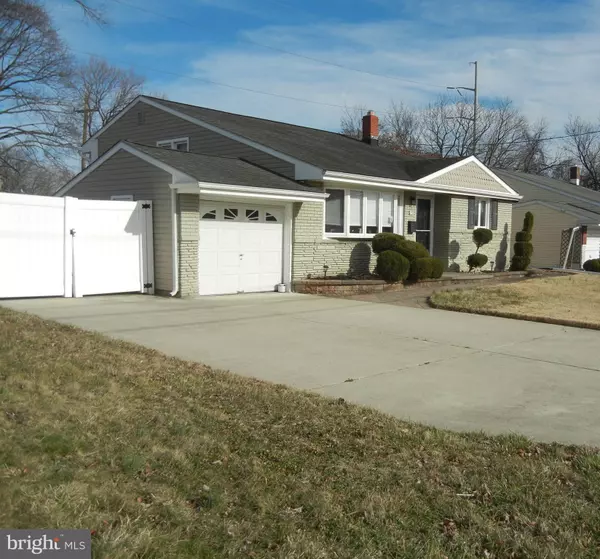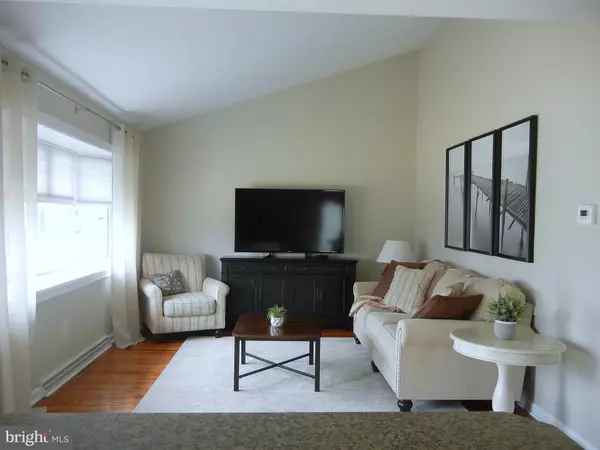$291,500
$259,900
12.2%For more information regarding the value of a property, please contact us for a free consultation.
3 Beds
2 Baths
1,536 SqFt
SOLD DATE : 04/14/2022
Key Details
Sold Price $291,500
Property Type Single Family Home
Sub Type Detached
Listing Status Sold
Purchase Type For Sale
Square Footage 1,536 sqft
Price per Sqft $189
Subdivision None Available
MLS Listing ID NJCD2021244
Sold Date 04/14/22
Style Bi-level
Bedrooms 3
Full Baths 1
Half Baths 1
HOA Y/N N
Abv Grd Liv Area 1,536
Originating Board BRIGHT
Year Built 1959
Annual Tax Amount $6,000
Tax Year 2021
Lot Size 10,141 Sqft
Acres 0.23
Lot Dimensions 156.00 x 65.00
Property Description
***CONTRACTS ARE OUT. NO MORE SHOWING PER SELLER!!! PLEASE DO NOT CALL and TELL ME SHOWING TIME IS BLOCKED OUT. STATUS WILL BE CHANGED. TY!*** ***FINAL & BEST DUE this FRIDAY, 3/18/22, 7pm - NO exceptions. Offers will be reviewed NEXT day. Showings STOP 6:30pm this Friday, 3/18/22*** Tucked away on a charming street in a desirable residential neighborhood you will find 17 Rockville Drive, a delightful three-bedroom split level full of STYLISH, EASY LIVING! As you arrive to the property you will be fascinated with the spectacular CURB APPEAL, complete with manicured landscaping and simple, yet elegant hardscaping with paver walk-way and half-circle moon front door step. The extra wide driveway and maintenance-free vinyl siding is a bonus. The living room will completely IMPRESS you with its space, vaulted ceiling, and darling bay window that makes the room sparkle. You will then notice the beautiful, refinished hardwood flooring that flows throughout majority of the home. Well-placed between the living room and kitchen is your dining area graced with custom Pella sliders (built-in blinds!) that lead the way to gorgeous side paved patio. What a nice feature! Just think, Spring is almost here and you so can reap the benefits from this outdoor space (just envision some cute patio furniture from Home Goods)! The fully-equipped kitchen is ample in size and offers great counter space, generous cabinets, stainless steel appliances, tiled floor, and picture-perfect window at sink. Just a FEW STEPS UP from main level you will find three bedrooms with comfortable closets and attractive hall bath. Built-in linen closet, and attic access found in hall. Just a FEW STEPS DOWN from main level is the ultimate REC-ROOM / MAN-CAVE with enough legroom for the whole gang! Powder room, laundry/mechanical, and egress also found on this floor. For this split level lay-out, this level tends to be the heart of the home. Now out back is the GIGANTIC REAR YARD enclosed with desirable vinyl privacy fencing, along with an impressive-sized concrete patio to utilize however your little heart desires. Ultimate party setting with no shortage of space for entertaining, Summer grilling, or just simply relaxing. Inspections are welcomed; however, Seller prefers inspections to be for informational purposes only. Seller to obtain Bellmawr C/O. If you are not aware, Bellmawr is literally CONVENIENT to everything! Seconds to Routes 42, 295, 168, 130, NJ Turnpike, shore points, and bridges. Schools, parks, dining, shopping centers, places of worship all abundant throughout! Simply an established neighborhood with a great community feel. Hurry!
Location
State NJ
County Camden
Area Bellmawr Boro (20404)
Zoning RESIDENTIL
Rooms
Other Rooms Living Room, Dining Room, Bedroom 2, Bedroom 3, Kitchen, Family Room, Bedroom 1, Laundry, Bathroom 1, Half Bath
Basement Full, Heated, Rear Entrance, Walkout Level, Windows, Sump Pump
Interior
Interior Features Window Treatments, Wood Floors
Hot Water Natural Gas
Heating Forced Air
Cooling Central A/C
Equipment Built-In Microwave, Built-In Range, Dishwasher, Disposal, Energy Efficient Appliances, Refrigerator, Stainless Steel Appliances, Washer - Front Loading, Dryer - Front Loading, Water Heater
Window Features Bay/Bow,Replacement,Sliding
Appliance Built-In Microwave, Built-In Range, Dishwasher, Disposal, Energy Efficient Appliances, Refrigerator, Stainless Steel Appliances, Washer - Front Loading, Dryer - Front Loading, Water Heater
Heat Source Natural Gas
Laundry Lower Floor
Exterior
Parking Features Garage - Front Entry, Oversized
Garage Spaces 5.0
Utilities Available Cable TV, Electric Available, Natural Gas Available, Sewer Available, Water Available
Water Access N
Roof Type Pitched,Shingle
Accessibility None
Attached Garage 1
Total Parking Spaces 5
Garage Y
Building
Lot Description Front Yard, Level, Landscaping, Private, SideYard(s), Rear Yard
Story 1.5
Foundation Block, Crawl Space, Brick/Mortar
Sewer Public Sewer
Water Public
Architectural Style Bi-level
Level or Stories 1.5
Additional Building Above Grade, Below Grade
New Construction N
Schools
Elementary Schools Ethel M. Burke E.S.
Middle Schools Bell Oaks M.S.
High Schools Triton H.S.
School District Black Horse Pike Regional Schools
Others
Senior Community No
Tax ID 04-00081 06-00009
Ownership Fee Simple
SqFt Source Assessor
Acceptable Financing Cash, Conventional, FHA, VA
Listing Terms Cash, Conventional, FHA, VA
Financing Cash,Conventional,FHA,VA
Special Listing Condition Standard
Read Less Info
Want to know what your home might be worth? Contact us for a FREE valuation!

Our team is ready to help you sell your home for the highest possible price ASAP

Bought with Gina Romano • Romano Realty

"My job is to find and attract mastery-based agents to the office, protect the culture, and make sure everyone is happy! "






