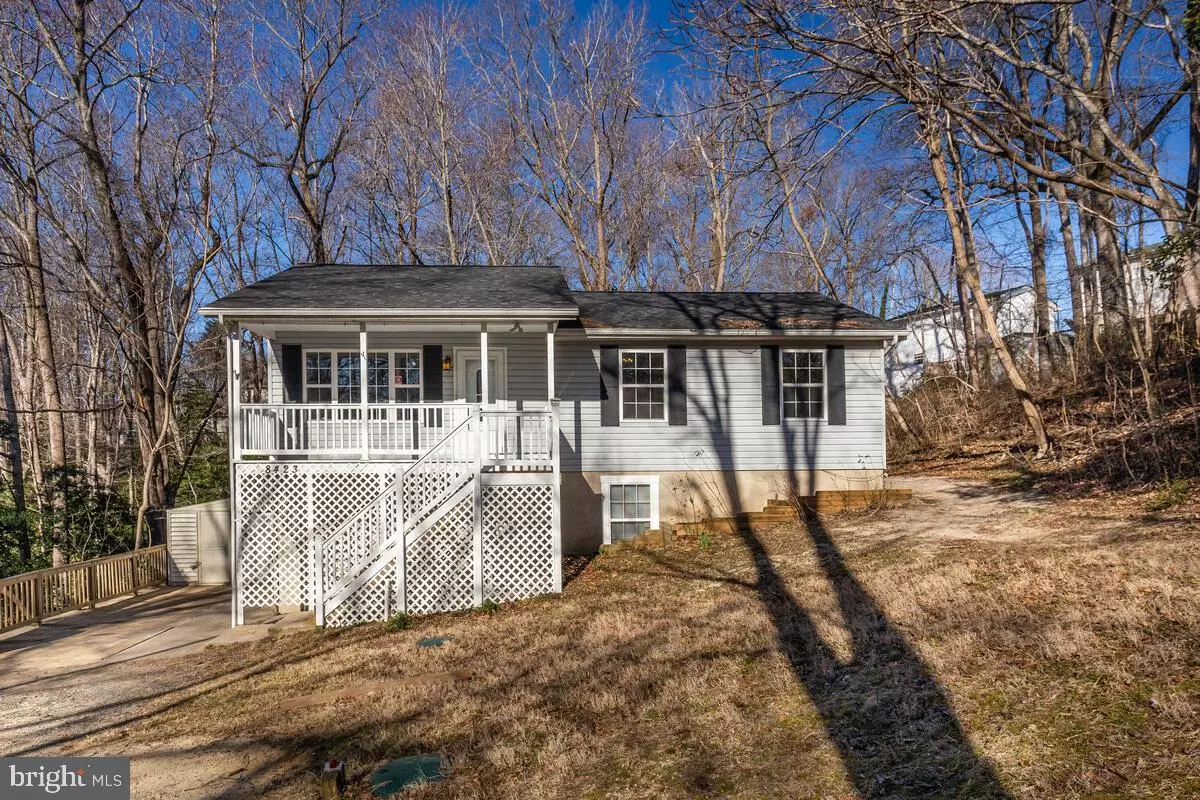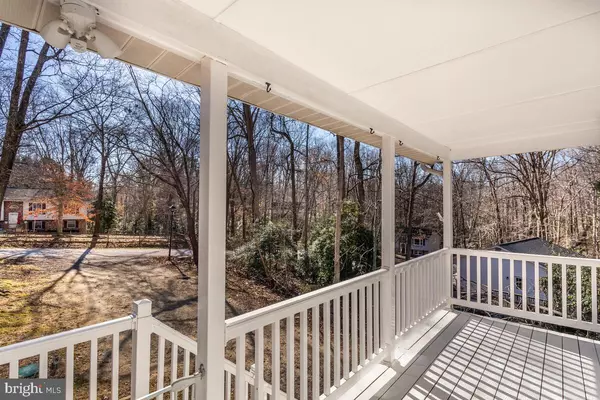$314,900
$314,900
For more information regarding the value of a property, please contact us for a free consultation.
4 Beds
3 Baths
1,924 SqFt
SOLD DATE : 04/12/2022
Key Details
Sold Price $314,900
Property Type Single Family Home
Sub Type Detached
Listing Status Sold
Purchase Type For Sale
Square Footage 1,924 sqft
Price per Sqft $163
Subdivision White Sands
MLS Listing ID MDCA2004870
Sold Date 04/12/22
Style Ranch/Rambler
Bedrooms 4
Full Baths 3
HOA Fees $15/ann
HOA Y/N Y
Abv Grd Liv Area 1,040
Originating Board BRIGHT
Year Built 1990
Annual Tax Amount $2,584
Tax Year 2022
Lot Size 0.389 Acres
Acres 0.39
Property Description
Just Inside White Sands, Down A Quiet Street Near The End Of A Cul-De-Sac Sits This Move-In Ready Completely Renovated Rambler And It's Gorgeous! Very Spacious Open Floor Plan With Lot's Of Recent Upgrades Including New Paint And Waterproof Vinyl Planking All Throughout Both Floors. The Kitchen Features New Granite Counters & Stainless Appliances With Upgraded Cabinets. Enjoy Real Privacy While Enjoying Your Huge Deck Out Back Surrounded By Nature. Once The Leaves Fill In, You Will Feel Imursed In Nature With Very Little Yardwork Required. The Large Lot Sits Back Nestled Into the Woods Just Enough. There Are 2 Sheds + Storage Under The Porch + Lots Of Storage In The Huge Laundry Room. The Location Makes It Very Easy To Hop On Rt 4 And Get Up Or Down The Road Easily. Priced To Sell Quickly So Do Not Wait On This One, Come See It Before It's Gone!!!
Location
State MD
County Calvert
Zoning R
Rooms
Other Rooms Living Room, Dining Room, Primary Bedroom, Bedroom 2, Bedroom 3, Bedroom 4, Kitchen
Basement Fully Finished, Walkout Level
Main Level Bedrooms 3
Interior
Interior Features Combination Kitchen/Dining, Primary Bath(s), Floor Plan - Open
Hot Water Electric
Heating Heat Pump(s)
Cooling Heat Pump(s)
Equipment Washer/Dryer Hookups Only, Dishwasher, Oven - Single, Refrigerator
Fireplace N
Appliance Washer/Dryer Hookups Only, Dishwasher, Oven - Single, Refrigerator
Heat Source Electric
Exterior
Amenities Available Picnic Area
Water Access N
Roof Type Asphalt
Accessibility None
Garage N
Building
Story 2
Foundation Permanent
Sewer Septic Exists
Water Well
Architectural Style Ranch/Rambler
Level or Stories 2
Additional Building Above Grade, Below Grade
New Construction N
Schools
School District Calvert County Public Schools
Others
Senior Community No
Tax ID 0501059033
Ownership Fee Simple
SqFt Source Assessor
Special Listing Condition Standard
Read Less Info
Want to know what your home might be worth? Contact us for a FREE valuation!

Our team is ready to help you sell your home for the highest possible price ASAP

Bought with Vincent E Ekuban • EXIT Realty Enterprises

"My job is to find and attract mastery-based agents to the office, protect the culture, and make sure everyone is happy! "






