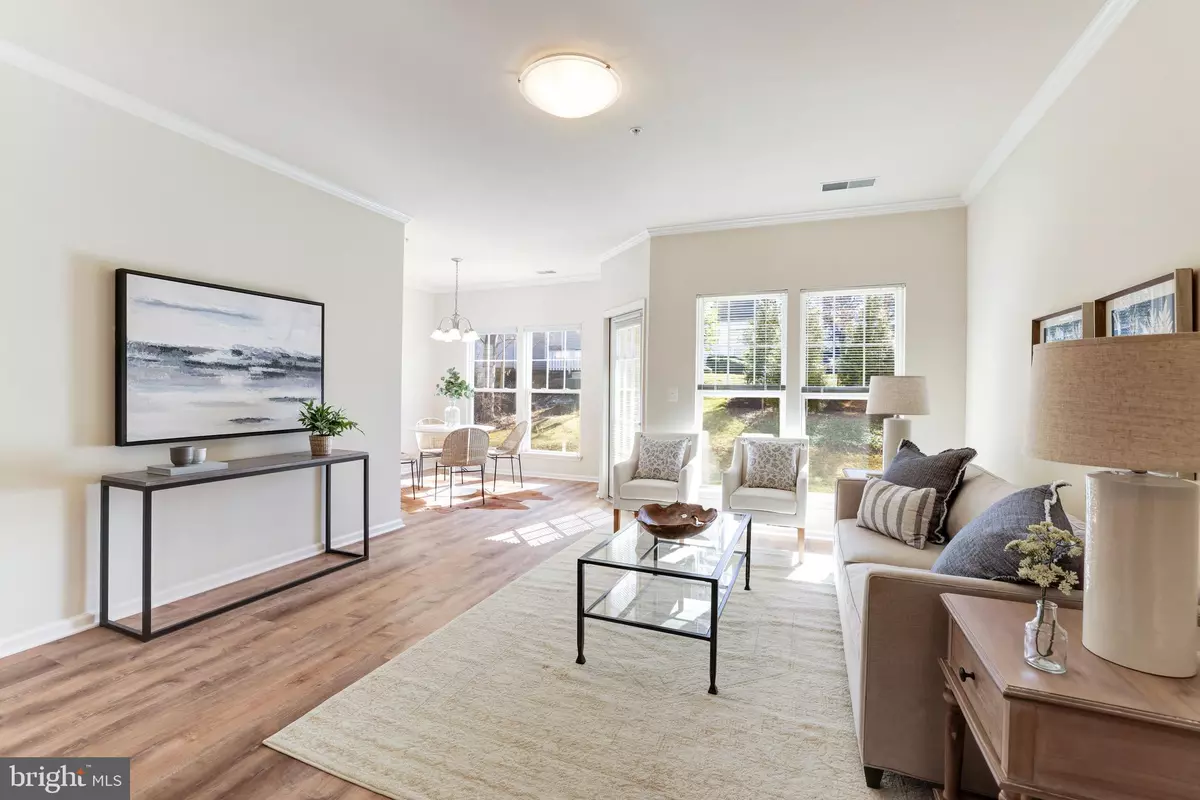$392,000
$385,000
1.8%For more information regarding the value of a property, please contact us for a free consultation.
2 Beds
2 Baths
1,191 SqFt
SOLD DATE : 04/06/2022
Key Details
Sold Price $392,000
Property Type Condo
Sub Type Condo/Co-op
Listing Status Sold
Purchase Type For Sale
Square Footage 1,191 sqft
Price per Sqft $329
Subdivision North Point Villas
MLS Listing ID VAFX2054304
Sold Date 04/06/22
Style Other,Unit/Flat
Bedrooms 2
Full Baths 2
Condo Fees $405/mo
HOA Fees $61/ann
HOA Y/N Y
Abv Grd Liv Area 1,191
Originating Board BRIGHT
Year Built 1999
Annual Tax Amount $4,149
Tax Year 2021
Property Description
ONE LEVEL LIVING WITH A PRIVATE GARAGE, SECURED BUILDING ACCESS, AND WALKABLE! This well maintained 2 bed / 2 bath single living condo in the sought after North Point cluster is sure to please with 1191 sqft. of bright and cheery space to include an oversized family room, separate dining area, and large kitchen with enough space for an island. Rich maple cabinets, sparkling granite, and stainless steel appliances enhance the corner kitchen with wooded views. The owners bedroom features a walk in closet with built ins, en suite bath, and enough space to easily fit a king size bed. The secondary bedroom boasts a Murphy bed leaving additional space for a home office or exercise room and conveniently adjoins another full bath. The secluded patio is a nature lovers dream with wooded views and covered seating. Unit has been immaculately maintained with newer windows, HVAC, and hot water heater. New flooring. Enjoy the wonderful exclusive-use Reston community amenities that include swimming pool, volleyball and basketball courts, tennis courts, trails, and more! Steps to North Point Shopping Center featuring Giant, Starbucks, Chick fil A, and a wide variety of other dining and shopping establishments and just a short drive to Wiehle Metro Station and Reston Town Center with plenty of shopping & dining options there as well. 55 miles of trails encompass Reston to make this an outdoorsy dream come true. A detached garage conveys with automatic opener (#18) and an additional assigned parking space (#27.) Plenty of additional visitor parking throughout the community.
Location
State VA
County Fairfax
Zoning 372
Rooms
Main Level Bedrooms 2
Interior
Interior Features Entry Level Bedroom, Family Room Off Kitchen, Floor Plan - Open, Upgraded Countertops, Formal/Separate Dining Room, Primary Bath(s)
Hot Water Natural Gas
Heating Forced Air
Cooling Central A/C
Flooring Ceramic Tile, Laminate Plank
Equipment Dishwasher, Dryer, Exhaust Fan, Washer, Refrigerator, Built-In Microwave, Oven/Range - Gas, Stove, Disposal
Furnishings No
Fireplace N
Appliance Dishwasher, Dryer, Exhaust Fan, Washer, Refrigerator, Built-In Microwave, Oven/Range - Gas, Stove, Disposal
Heat Source Natural Gas
Laundry Dryer In Unit, Washer In Unit, Main Floor, Has Laundry
Exterior
Exterior Feature Balcony
Parking Features Garage - Front Entry, Garage Door Opener
Garage Spaces 2.0
Parking On Site 1
Amenities Available Bike Trail, Common Grounds, Jog/Walk Path, Reserved/Assigned Parking, Swimming Pool, Basketball Courts, Tennis Courts, Soccer Field, Tot Lots/Playground, Water/Lake Privileges
Water Access N
View Trees/Woods, Garden/Lawn
Accessibility Level Entry - Main, No Stairs
Porch Balcony
Total Parking Spaces 2
Garage Y
Building
Lot Description Backs - Open Common Area, Backs to Trees
Story 1
Unit Features Garden 1 - 4 Floors
Foundation Slab
Sewer Public Sewer
Water Public
Architectural Style Other, Unit/Flat
Level or Stories 1
Additional Building Above Grade, Below Grade
New Construction N
Schools
School District Fairfax County Public Schools
Others
Pets Allowed Y
HOA Fee Include Common Area Maintenance,Ext Bldg Maint,Pool(s),Snow Removal,Trash,Parking Fee,Lawn Maintenance
Senior Community No
Tax ID 0114 28050103
Ownership Condominium
Security Features Main Entrance Lock
Acceptable Financing Cash, Conventional
Listing Terms Cash, Conventional
Financing Cash,Conventional
Special Listing Condition Standard
Pets Allowed Cats OK, Dogs OK
Read Less Info
Want to know what your home might be worth? Contact us for a FREE valuation!

Our team is ready to help you sell your home for the highest possible price ASAP

Bought with Lindsey J Hagen • Compass

"My job is to find and attract mastery-based agents to the office, protect the culture, and make sure everyone is happy! "






