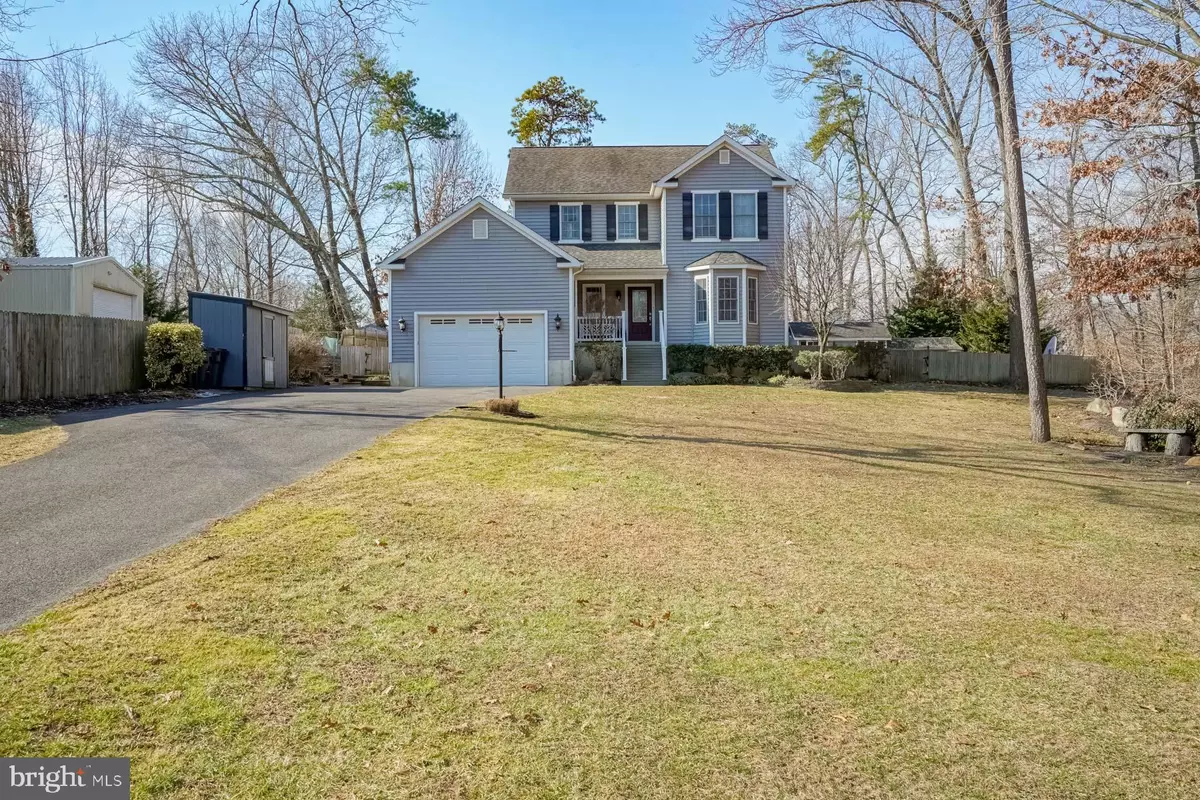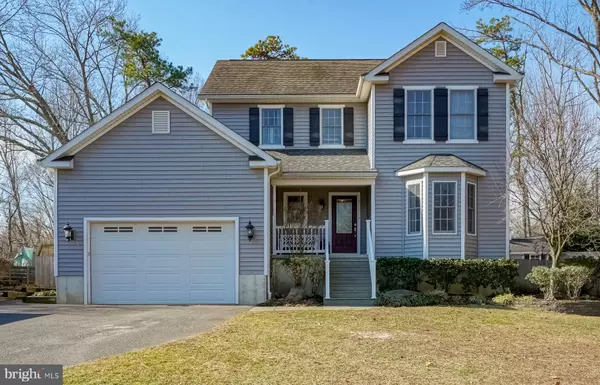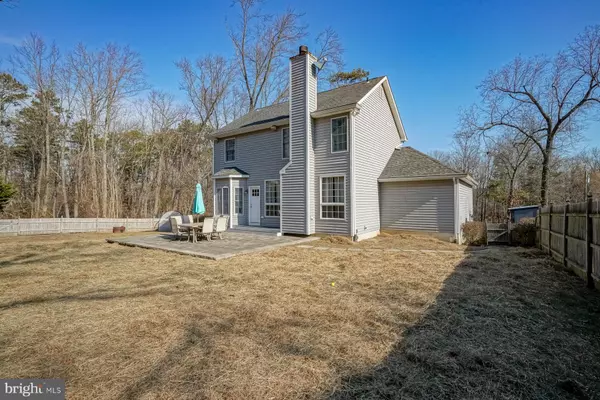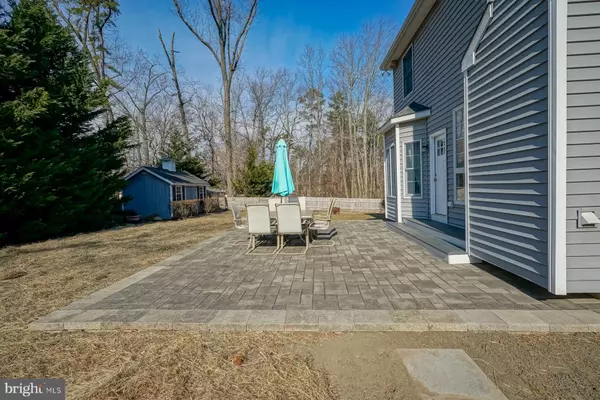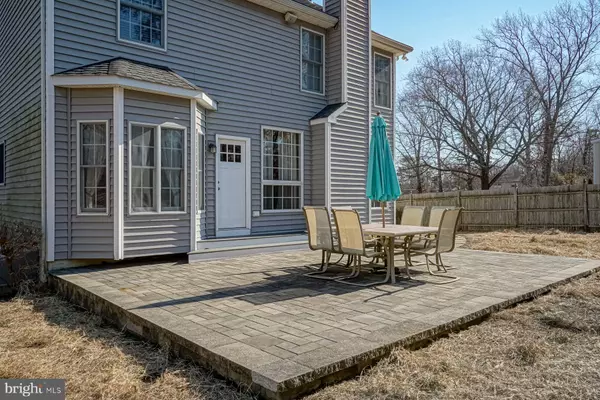$392,000
$395,000
0.8%For more information regarding the value of a property, please contact us for a free consultation.
3 Beds
3 Baths
1,752 SqFt
SOLD DATE : 04/06/2022
Key Details
Sold Price $392,000
Property Type Single Family Home
Sub Type Detached
Listing Status Sold
Purchase Type For Sale
Square Footage 1,752 sqft
Price per Sqft $223
Subdivision None Available
MLS Listing ID NJCD2019332
Sold Date 04/06/22
Style Colonial
Bedrooms 3
Full Baths 2
Half Baths 1
HOA Y/N N
Abv Grd Liv Area 1,752
Originating Board BRIGHT
Year Built 2007
Annual Tax Amount $8,417
Tax Year 2021
Lot Size 0.459 Acres
Acres 0.46
Lot Dimensions 200.00 x 100.00
Property Description
Amazing in Atco!
You have to see this 3 bedroom, 2 1/2 bathroom Colonial in the center of Atco that just hit the market and is ready for you to make it The One. Built in 2007 and being sold by the original owner, one look at this home is going to immediately place it at the top of your list.
The first thing youll notice about this eye catcher is how its nicely set back off of the road, with a long driveway that leads you to your oversized 2-car garage. Walk up the front stairs and into your front door, where youll enter the home into the foyer, with a 9 foot ceiling above you and bright hardwood floors at your feet. To your right, youll find your dining room, set nicely with crown moulding and plenty of natural sunlight from the front bay window. Forward, youll find your large living room, where youll love the coziness of the wood burning fireplace (which can also be used as a gas fireplace) and oversized windows which bring the outdoors in. The living room features built-in surround sound speakers, with speakers embedded in the walls and the ceiling, for that home theater feel. Continue on into the well appointed kitchen, with quartz countertops, a farmhouse sink, stainless steel appliances, recessed lighting, and a plethora of cabinet space for anything and everything youll need to store. A powder room completes the main level.
A nice differentiating feature to the layout of this home compared to others youve seen in your search is that the staircase to the upstairs faces the back of the house, rather than the front. Up those stairs, youll find all 3 bedrooms, including the primary, with a gorgeous en-suite bathroom featuring two separate sinks, a shower tub, and a great make-up table. A sliding farm door is a unique accent to the primary bedroom, leading you to 2 separate closet spaces. The other 2 bedrooms also offer plenty of closet space as well, but also the flexibility to be a home office or an upstairs den. The laundry room is conveniently located on the upstairs level, which will make the days of carrying laundry baskets up and down stairs a thing of the past.
The partially finished basement is sizable and offers a great place for storage or work with your tools. The fenced in backyard, complete with a paver patio, is a great place to enjoy the outdoors with your family and friends and host gatherings.
An underrated feature of this home is that, because of the location, you will never have to worry about new homes being built around you. Consider this to be future proof in that regard. Youll sleep well at night knowing that.
Centrally located in Atco, youre a short drive away from the attractions of Philadelphia in one direction and the bright lights of Atlantic City the other direction. But, at the same time, youll enjoy that youve also got the option of a quiet night at home with your family, hanging out, enjoying the fire place.
Call for a showing today!
Location
State NJ
County Camden
Area Waterford Twp (20435)
Zoning R3
Rooms
Other Rooms Living Room, Dining Room, Primary Bedroom, Bedroom 2, Kitchen, Foyer, Bedroom 1, Laundry
Basement Poured Concrete, Sump Pump
Interior
Interior Features Breakfast Area, Combination Kitchen/Dining, Crown Moldings
Hot Water Natural Gas
Heating Central, Forced Air
Cooling Central A/C
Fireplaces Number 1
Fireplace Y
Heat Source Natural Gas
Laundry Upper Floor
Exterior
Parking Features Garage - Front Entry, Additional Storage Area, Garage Door Opener, Inside Access, Oversized
Garage Spaces 12.0
Fence Wood
Water Access N
Accessibility None
Attached Garage 2
Total Parking Spaces 12
Garage Y
Building
Story 3
Foundation Concrete Perimeter
Sewer Public Sewer
Water Well
Architectural Style Colonial
Level or Stories 3
Additional Building Above Grade, Below Grade
New Construction N
Schools
Middle Schools Hammonton M.S.
High Schools Hammonton H.S.
School District Waterford Township Public Schools
Others
Senior Community No
Tax ID 35-01408-00007
Ownership Fee Simple
SqFt Source Assessor
Acceptable Financing Conventional, Cash, FHA, VA
Listing Terms Conventional, Cash, FHA, VA
Financing Conventional,Cash,FHA,VA
Special Listing Condition Standard
Read Less Info
Want to know what your home might be worth? Contact us for a FREE valuation!

Our team is ready to help you sell your home for the highest possible price ASAP

Bought with Corey Hort • Keller Williams Realty - Washington Township
"My job is to find and attract mastery-based agents to the office, protect the culture, and make sure everyone is happy! "

