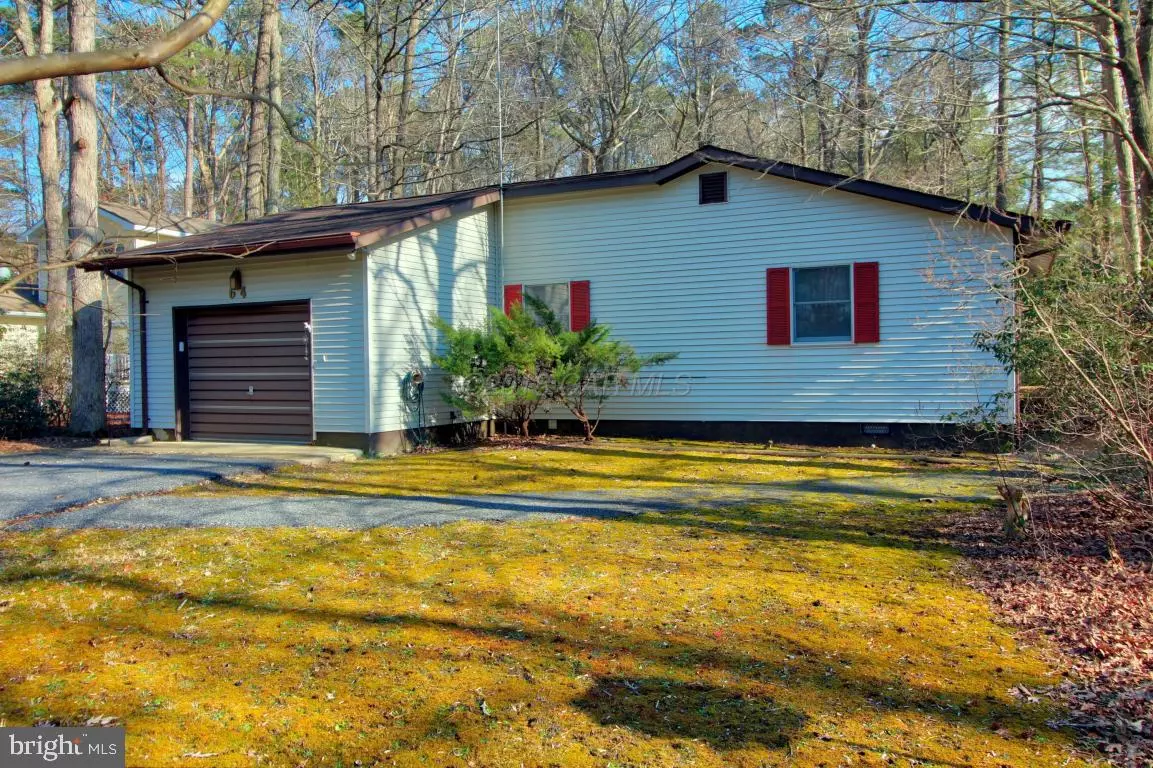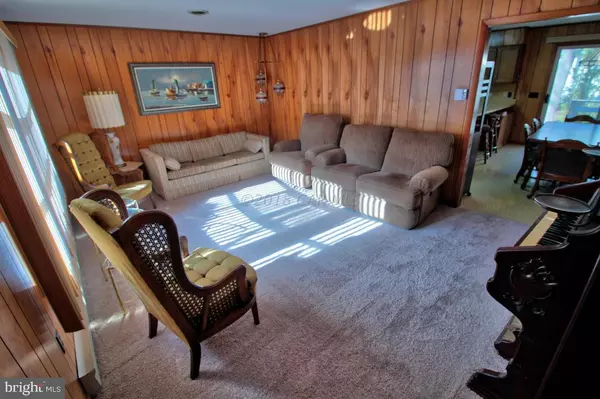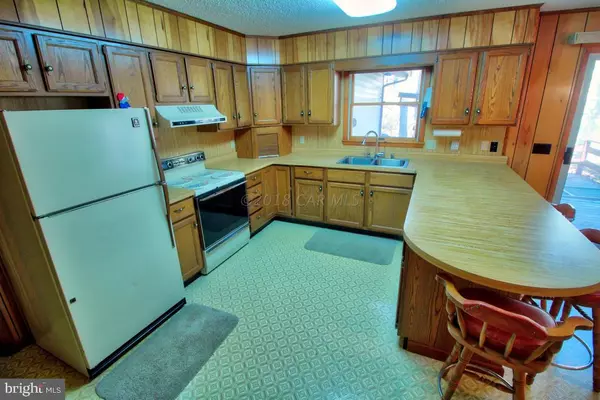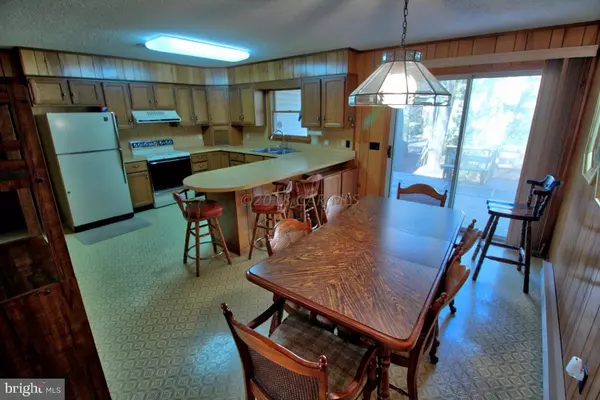$206,000
$199,990
3.0%For more information regarding the value of a property, please contact us for a free consultation.
3 Beds
2 Baths
1,568 SqFt
SOLD DATE : 05/18/2018
Key Details
Sold Price $206,000
Property Type Single Family Home
Sub Type Detached
Listing Status Sold
Purchase Type For Sale
Square Footage 1,568 sqft
Price per Sqft $131
Subdivision Ocean Pines - Bainbridge
MLS Listing ID 1001600538
Sold Date 05/18/18
Style Ranch/Rambler
Bedrooms 3
Full Baths 2
HOA Fees $76/ann
HOA Y/N Y
Abv Grd Liv Area 1,568
Originating Board CAR
Year Built 1983
Lot Size 9,750 Sqft
Acres 0.21
Property Description
Great home at an incredible value on cul-de-sac in the hugely popular resort area community of Ocean Pines! This spacious 3 BD, 2 BA home w/ over-sized attached garage features: renovated master BA, full size laundry room, NEW water heater, washer, dryer, energy efficient digital thermostats throughout that allow you to individually heat ea. room to desired temp, side sundeck, ample parking, paved driveway, encapsulated crawlspace & large back yard that backs up to beautiful Bainbridge Park- A 14.3 acre park w/stocked fishing lake, Lg. playground, picnic area, basketball court, +biking, fitness & nature trails! Home is well maintained but somewhat dated & is priced accordingly. To learn more about this award-winning community & it's unbeatable amenities packages including outdoor & indoor
Location
State MD
County Worcester
Area Worcester Ocean Pines
Rooms
Main Level Bedrooms 3
Interior
Interior Features Entry Level Bedroom, Ceiling Fan(s), WhirlPool/HotTub
Hot Water Electric
Heating Baseboard, Electric
Cooling Central A/C
Equipment Central Vacuum, Dishwasher, Dryer, Oven/Range - Electric, Refrigerator, Washer
Furnishings No
Appliance Central Vacuum, Dishwasher, Dryer, Oven/Range - Electric, Refrigerator, Washer
Heat Source Electric
Exterior
Garage Spaces 1.0
Amenities Available Beach Club, Boat Ramp, Club House, Pier/Dock, Exercise Room, Golf Course, Pool - Indoor, Pool - Outdoor, Tennis Courts
Water Access N
Roof Type Asphalt
Road Frontage Public
Garage Y
Building
Lot Description Trees/Wooded
Story 1
Foundation Block, Crawl Space
Sewer Public Sewer
Water Public
Architectural Style Ranch/Rambler
Level or Stories 1
Additional Building Above Grade
New Construction N
Schools
Elementary Schools Showell
Middle Schools Stephen Decatur
High Schools Stephen Decatur
School District Worcester County Public Schools
Others
Tax ID 091759
Ownership Fee Simple
SqFt Source Estimated
Acceptable Financing Cash, Conventional
Listing Terms Cash, Conventional
Financing Cash,Conventional
Read Less Info
Want to know what your home might be worth? Contact us for a FREE valuation!

Our team is ready to help you sell your home for the highest possible price ASAP

Bought with Dustin Oldfather • Monument Sotheby's International Realty
"My job is to find and attract mastery-based agents to the office, protect the culture, and make sure everyone is happy! "






