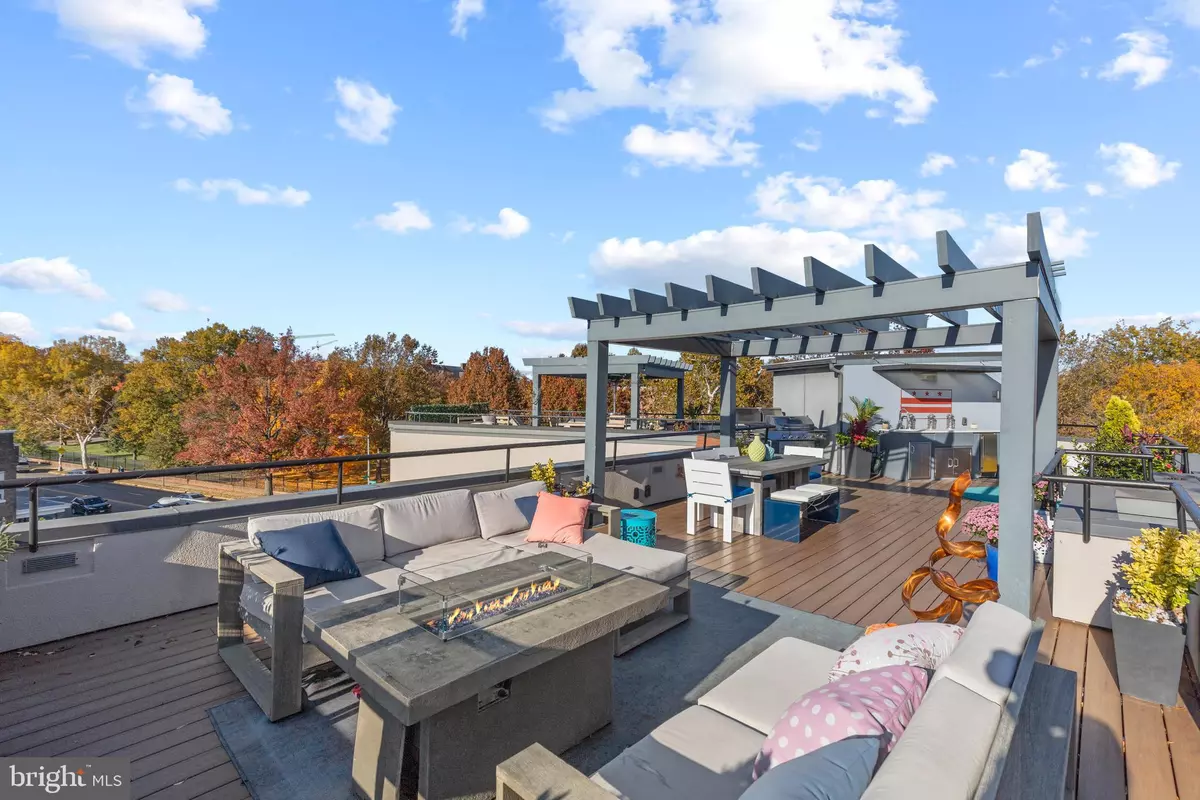$1,075,000
$1,075,000
For more information regarding the value of a property, please contact us for a free consultation.
3 Beds
4 Baths
1,915 SqFt
SOLD DATE : 03/04/2022
Key Details
Sold Price $1,075,000
Property Type Condo
Sub Type Condo/Co-op
Listing Status Sold
Purchase Type For Sale
Square Footage 1,915 sqft
Price per Sqft $561
Subdivision None Available
MLS Listing ID DCDC2031012
Sold Date 03/04/22
Style Contemporary
Bedrooms 3
Full Baths 3
Half Baths 1
Condo Fees $240/mo
HOA Y/N N
Abv Grd Liv Area 1,915
Originating Board BRIGHT
Year Built 2015
Annual Tax Amount $6,885
Tax Year 2021
Property Description
Welcome to “The Stealth DC” - a trendy, boutique community located just blocks from Union Market and H St! This home lives like a townhouse divided amongst multiple floors, its own private entrance, and a stunning rooftop terrace. At the same time, it offers all the convenience of a condominium, including exterior maintenance. Upon entering, encounter a 20 foot tall atrium drenched in natural light and equipped with a tiered pendant light fixture. Hand-scraped hardwood floors connect the home's main entertaining space with an open-concept, gourmet chef's kitchen. Beyond the kitchen, find your way down a hallway past a powder room to the first of two primary suites, featuring an ensuite bathroom and ample storage space. Ascend up a floating staircase to a cozy gallery and the third bedroom - perfect for guests, a den, or home office. Down the hallway, enter the second primary suite, also equipped with an ensuite bathroom and storage. A second set of floating stairs leads you to a private rooftop terrace with over 900 square foot of outdoor living space. From the roof terrace, admire 360-degree sweeping views of the city, including the Washington Monument, while enjoying the custom wet bar and shaded pergola. Never stress about finding a parking spot with ample on-street parking! Investor and pet-friendly
Location
State DC
County Washington
Zoning RF-1
Rooms
Other Rooms Living Room, Dining Room, Primary Bedroom, Sitting Room, Bedroom 3, Kitchen, Other
Main Level Bedrooms 1
Interior
Interior Features Kitchen - Gourmet, Combination Kitchen/Dining, Primary Bath(s), Entry Level Bedroom, Upgraded Countertops, Wood Floors, Floor Plan - Open
Hot Water Natural Gas
Heating Central
Cooling Central A/C
Equipment Washer/Dryer Hookups Only, Dishwasher, Disposal, Microwave, Intercom, Refrigerator, Stove, Water Heater - Tankless
Fireplace N
Window Features Atrium,Double Pane,Casement
Appliance Washer/Dryer Hookups Only, Dishwasher, Disposal, Microwave, Intercom, Refrigerator, Stove, Water Heater - Tankless
Heat Source Electric
Exterior
Exterior Feature Deck(s), Roof
Utilities Available Cable TV Available
Amenities Available None
Water Access N
Roof Type Rubber
Accessibility None
Porch Deck(s), Roof
Garage N
Building
Story 3
Unit Features Garden 1 - 4 Floors
Foundation Concrete Perimeter
Sewer Public Sewer
Water Public
Architectural Style Contemporary
Level or Stories 3
Additional Building Above Grade, Below Grade
Structure Type Dry Wall
New Construction N
Schools
School District District Of Columbia Public Schools
Others
Pets Allowed Y
HOA Fee Include Ext Bldg Maint,Insurance,Reserve Funds
Senior Community No
Tax ID 0931/N/2002
Ownership Condominium
Security Features Electric Alarm,Exterior Cameras,Intercom,Main Entrance Lock,Security System
Special Listing Condition Standard
Pets Allowed Cats OK, Dogs OK
Read Less Info
Want to know what your home might be worth? Contact us for a FREE valuation!

Our team is ready to help you sell your home for the highest possible price ASAP

Bought with Christopher T Cushman • Coldwell Banker Realty - Washington

"My job is to find and attract mastery-based agents to the office, protect the culture, and make sure everyone is happy! "






