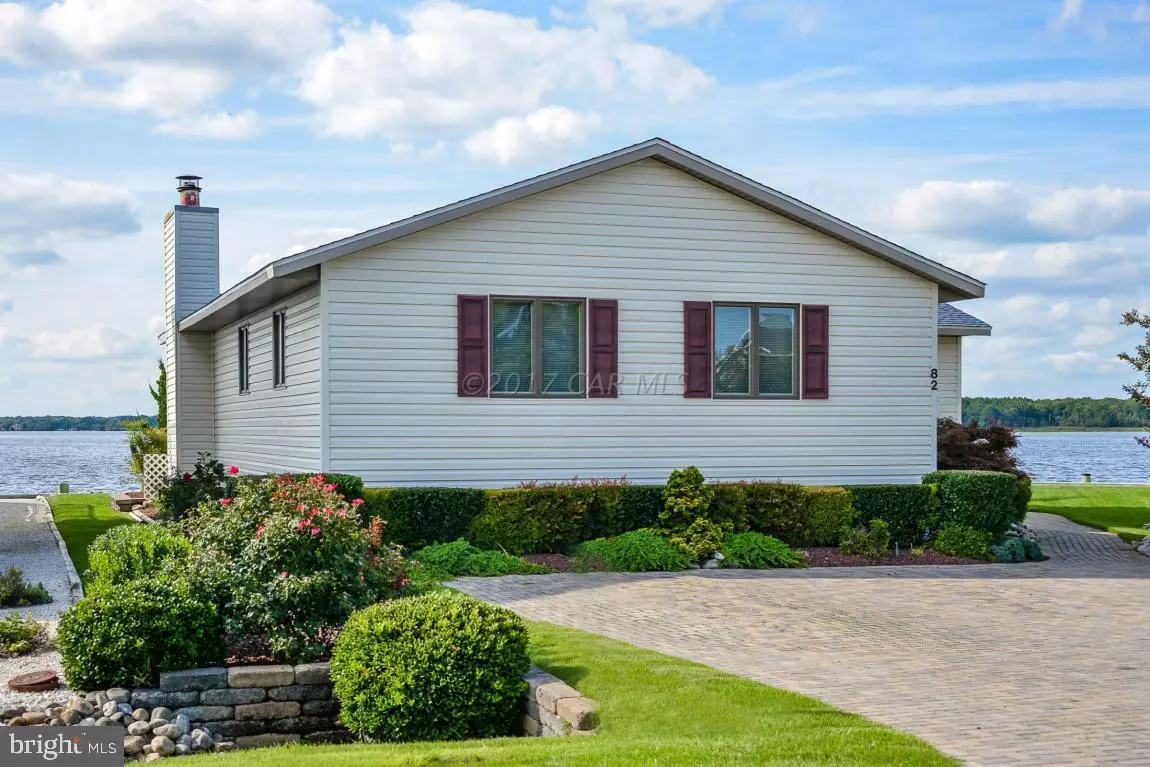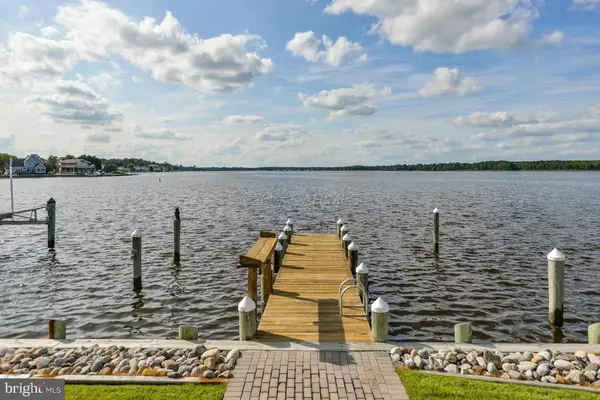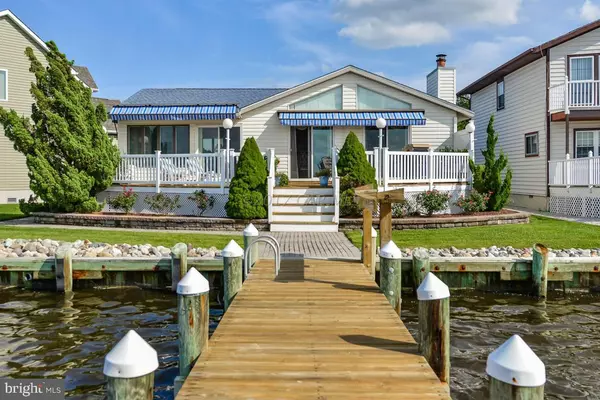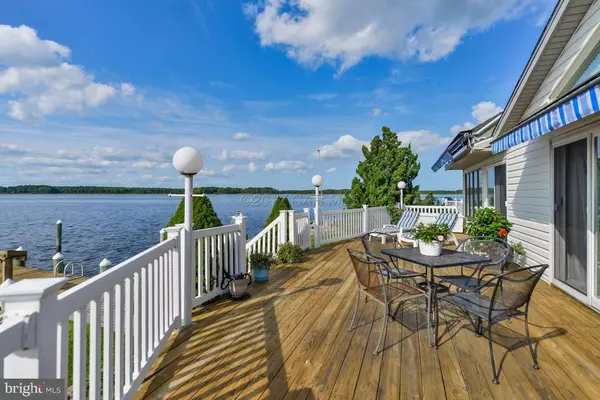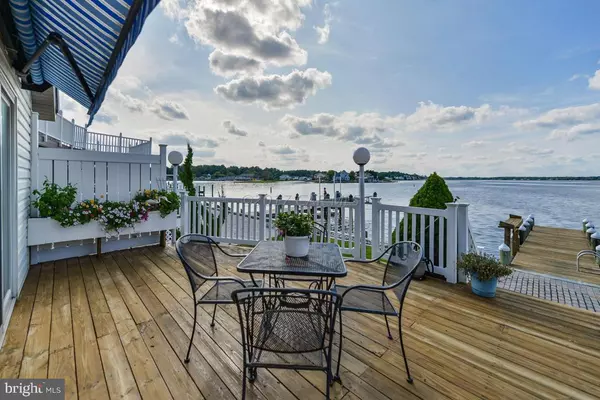$465,500
$475,000
2.0%For more information regarding the value of a property, please contact us for a free consultation.
3 Beds
2 Baths
1,564 SqFt
SOLD DATE : 10/30/2017
Key Details
Sold Price $465,500
Property Type Single Family Home
Sub Type Detached
Listing Status Sold
Purchase Type For Sale
Square Footage 1,564 sqft
Price per Sqft $297
Subdivision Ocean Pines - Newport
MLS Listing ID 1000517510
Sold Date 10/30/17
Style Ranch/Rambler
Bedrooms 3
Full Baths 2
HOA Fees $115/ann
HOA Y/N Y
Abv Grd Liv Area 1,564
Originating Board CAR
Year Built 1979
Lot Size 6,285 Sqft
Property Description
Tranquil open river views, glorious sunsets, expansive party deck for crabbing or grilling. Multiple sliding doors to enjoy the wildlife show and changing seasons. Charming, original owner home is in pristine condition plus there is a professionally landscaped yard w/irrigation, walk-in storage. Extensive hardscape paths lead to manicured lawn, private dock and endless opportunities for relaxing, boating, kayak and paddleboard activities. Flag pole with solar light will always lead you home!HMS Home Warranty incl.
Location
State MD
County Worcester
Area Worcester Ocean Pines
Interior
Interior Features Ceiling Fan(s), Skylight(s), Upgraded Countertops, Walk-in Closet(s), Window Treatments, Entry Level Bedroom
Hot Water Electric
Heating Forced Air
Cooling Central A/C
Fireplaces Number 1
Fireplaces Type Gas/Propane
Equipment Humidifier, Dishwasher, Disposal, Dryer, Freezer, Microwave, Oven/Range - Electric, Icemaker, Washer
Fireplace Y
Window Features Skylights,Insulated,Screens
Appliance Humidifier, Dishwasher, Disposal, Dryer, Freezer, Microwave, Oven/Range - Electric, Icemaker, Washer
Heat Source Oil
Exterior
Exterior Feature Deck(s), Porch(es)
Utilities Available Cable TV
Amenities Available Other, Beach Club, Boat Ramp, Club House, Pier/Dock, Golf Course, Pool - Indoor, Marina/Marina Club, Pool - Outdoor, Tennis Courts, Tot Lots/Playground
Water Access Y
View River, Water
Roof Type Asphalt
Porch Deck(s), Porch(es)
Road Frontage Public
Garage N
Building
Lot Description Bulkheaded, Cleared
Story 1
Foundation Block, Crawl Space
Sewer Public Sewer
Water Public
Architectural Style Ranch/Rambler
Level or Stories 1
Additional Building Above Grade
Structure Type Cathedral Ceilings
New Construction N
Schools
Elementary Schools Showell
Middle Schools Stephen Decatur
High Schools Stephen Decatur
School District Worcester County Public Schools
Others
Tax ID 090728
Ownership Fee Simple
SqFt Source Estimated
Acceptable Financing Conventional
Listing Terms Conventional
Financing Conventional
Read Less Info
Want to know what your home might be worth? Contact us for a FREE valuation!

Our team is ready to help you sell your home for the highest possible price ASAP

Bought with Katie Quinn • Berkshire Hathaway HomeServices PenFed Realty-WOC

"My job is to find and attract mastery-based agents to the office, protect the culture, and make sure everyone is happy! "

