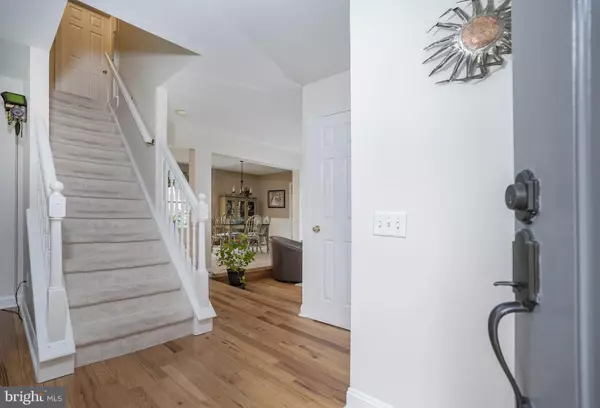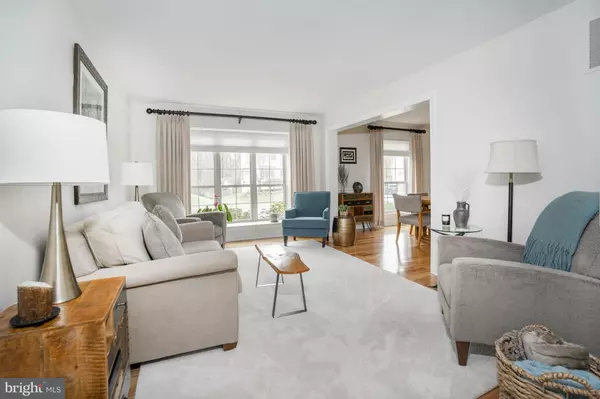$455,550
$429,900
6.0%For more information regarding the value of a property, please contact us for a free consultation.
4 Beds
3 Baths
0.34 Acres Lot
SOLD DATE : 03/03/2022
Key Details
Sold Price $455,550
Property Type Single Family Home
Sub Type Detached
Listing Status Sold
Purchase Type For Sale
Subdivision Country Woods
MLS Listing ID DENC2015976
Sold Date 03/03/22
Style Colonial
Bedrooms 4
Full Baths 2
Half Baths 1
HOA Fees $16/ann
HOA Y/N Y
Originating Board BRIGHT
Year Built 1991
Annual Tax Amount $2,771
Tax Year 2021
Lot Size 0.340 Acres
Acres 0.34
Lot Dimensions 100x150
Property Description
Welcome to 5 Linden Spring Lane! This gorgeous 4Br/2.1Ba Kevin Scarborough-built Colonial is located in the private and wooded enclave of Country Woods. Upon walking through the front door you will notice the gorgeous hardwood floors that extend through the Foyer, Living Room, Dining Room, and step-down Family Room. This home offers loads of natural light, accented with warm colors throughout. The Eat-in Kitchen has been updated with raised panel cabinets (with counter lighting), tile backsplash, gleaming granite, deep double sink, and finished with LG Stainless Steel appliances. The kitchen overlooks the step-down Family Room that offers an electric insert fireplace, recessed lights, and a bright French Door to access the covered porch. The 2nd floor offers a large Owners Suite w/Full Bathroom that has been updated with a dark cherry double sink vanity, cherry accented mirror, lights, faucets, and hardware. The bedroom currently includes 2-French Doors that open to the 4th bedroom as a "bonus room" to the Owners Suite (these can be removed and re-drywalled to close off the bedrooms). The shared full bathroom and powder rooms have also been updated with beautiful finishes. The finished basement includes a large Den/Game Room and a bright office/sewing room separated with French Doors and includes added closets. The laundry room is huge and includes added cabinets/counters for a great workspace. The 24x14 screened porch with ceiling fan/light opens to the 12 x 5 deck area that steps down to the back yard that is graced by mature trees and quiet privacy. Schedule your appointment today to see this wonderful home!!
Showings start Friday, 1/28/22. All offers due by Monday, 1/31/22. Seller will respond by Tuesday, 2/1/22.
Location
State DE
County New Castle
Area Newark/Glasgow (30905)
Zoning NC21
Rooms
Other Rooms Living Room, Dining Room, Primary Bedroom, Bedroom 2, Bedroom 3, Bedroom 4, Kitchen, Game Room, Family Room, Den, Office
Basement Fully Finished
Interior
Interior Features Carpet, Ceiling Fan(s), Family Room Off Kitchen, Floor Plan - Open, Formal/Separate Dining Room, Kitchen - Eat-In
Hot Water Natural Gas
Heating Forced Air
Cooling Central A/C
Flooring Carpet, Hardwood, Tile/Brick, Wood
Fireplaces Number 1
Fireplaces Type Electric
Equipment Built-In Microwave, Dishwasher, Disposal, Dryer - Gas, Oven - Single, Oven/Range - Electric, Refrigerator, Stainless Steel Appliances, Washer
Fireplace Y
Appliance Built-In Microwave, Dishwasher, Disposal, Dryer - Gas, Oven - Single, Oven/Range - Electric, Refrigerator, Stainless Steel Appliances, Washer
Heat Source Natural Gas
Laundry Basement
Exterior
Exterior Feature Deck(s), Porch(es)
Parking Features Built In, Garage - Front Entry, Inside Access
Garage Spaces 6.0
Water Access N
Roof Type Architectural Shingle
Accessibility None
Porch Deck(s), Porch(es)
Attached Garage 2
Total Parking Spaces 6
Garage Y
Building
Story 2
Foundation Concrete Perimeter
Sewer Public Sewer
Water Public
Architectural Style Colonial
Level or Stories 2
Additional Building Above Grade, Below Grade
New Construction N
Schools
Elementary Schools Kathleen H. Wilbur
Middle Schools Gunning Bedford
High Schools William Penn
School District Colonial
Others
Senior Community No
Tax ID 10-049.30-019
Ownership Fee Simple
SqFt Source Estimated
Horse Property N
Special Listing Condition Standard
Read Less Info
Want to know what your home might be worth? Contact us for a FREE valuation!

Our team is ready to help you sell your home for the highest possible price ASAP

Bought with Meredith S Rosenthal • Long & Foster Real Estate, Inc.

"My job is to find and attract mastery-based agents to the office, protect the culture, and make sure everyone is happy! "






