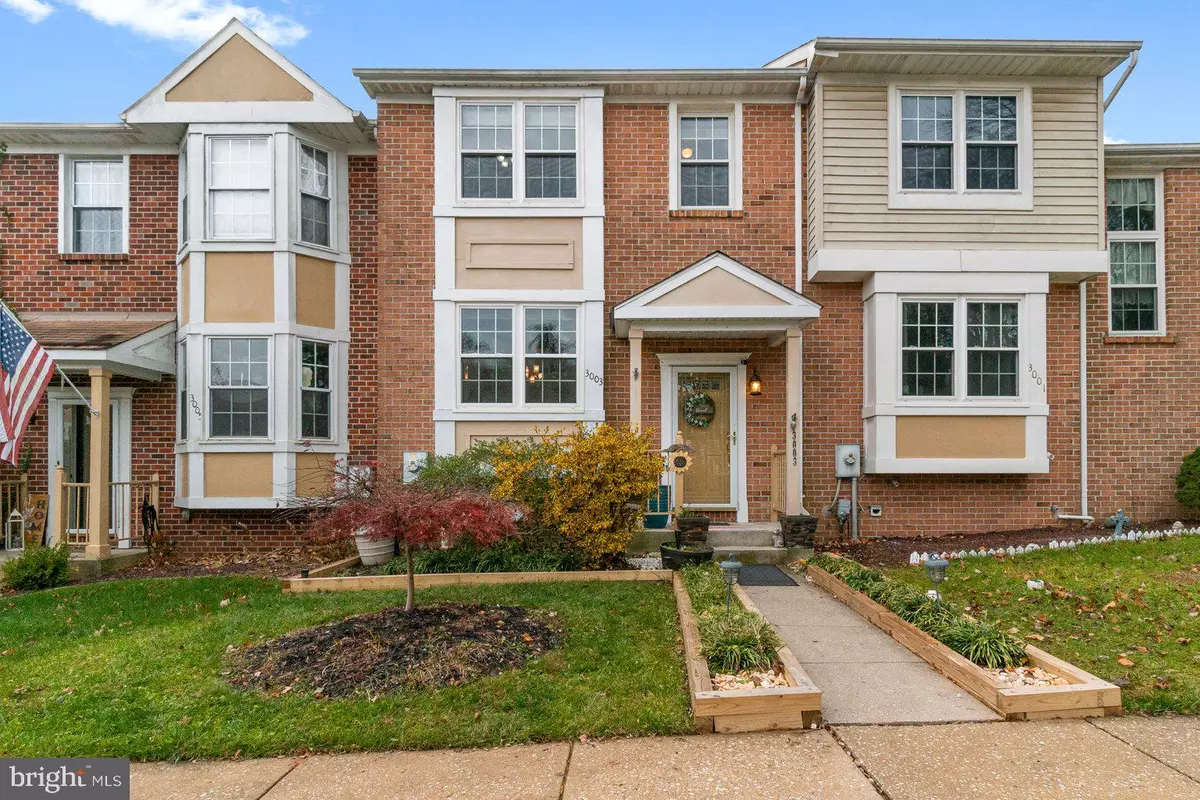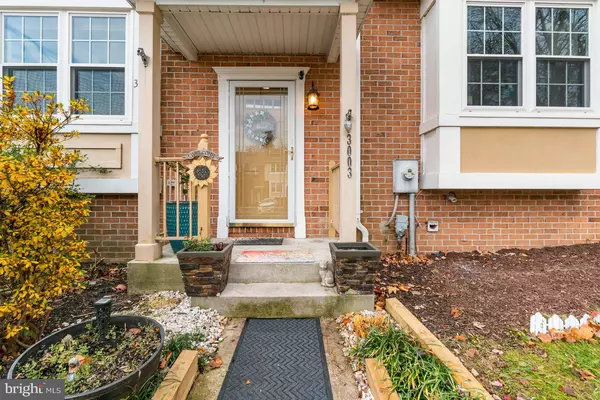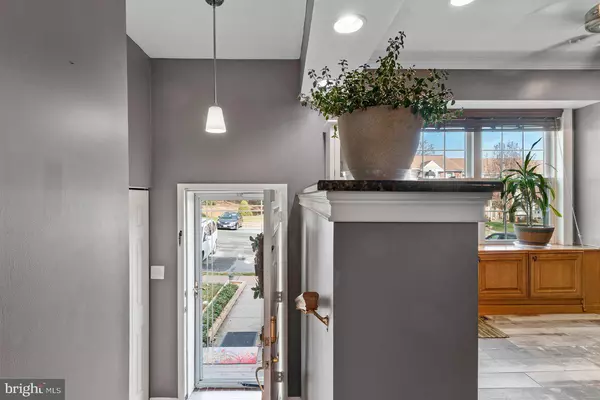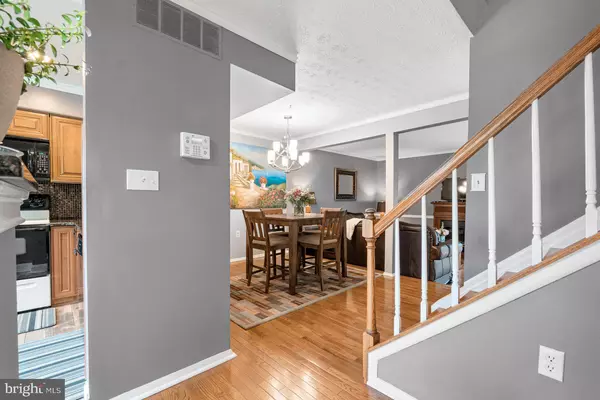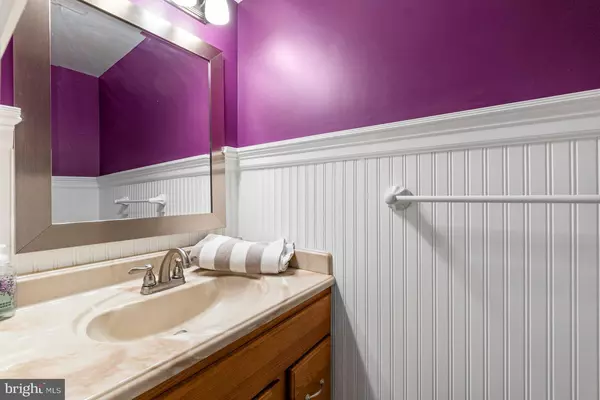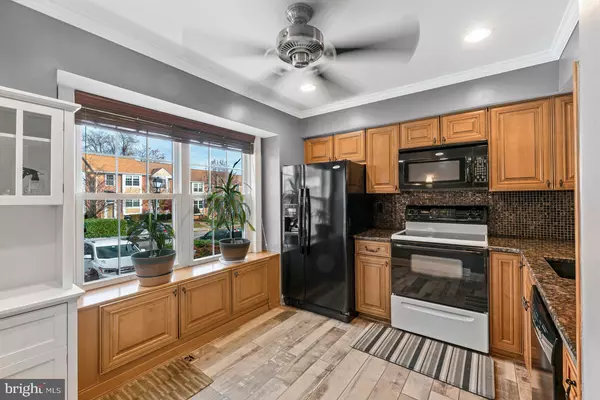$305,000
$309,990
1.6%For more information regarding the value of a property, please contact us for a free consultation.
3 Beds
3 Baths
1,486 SqFt
SOLD DATE : 02/18/2022
Key Details
Sold Price $305,000
Property Type Townhouse
Sub Type Interior Row/Townhouse
Listing Status Sold
Purchase Type For Sale
Square Footage 1,486 sqft
Price per Sqft $205
Subdivision Cub Hill
MLS Listing ID MDBC2017984
Sold Date 02/18/22
Style Colonial
Bedrooms 3
Full Baths 2
Half Baths 1
HOA Fees $45/mo
HOA Y/N Y
Abv Grd Liv Area 1,336
Originating Board BRIGHT
Year Built 1987
Annual Tax Amount $3,215
Tax Year 2020
Lot Size 1,760 Sqft
Acres 0.04
Property Description
******BACK ON THE MARKET, BUYERS FINANCING FELL THROUGH*******Gorgeously Upgraded 3 Bedroom 2.5 Bath Brick Front Townhome With Updated Architectural Shingle Roof, Professional Landscaping, Covered Front Porch, 2 Decks, Fenced Rear Yard Backing To Trees All Sited On A No Thru Street In Northwind. Main Level Showcases Beautiful Finishes Throughout Including Foyer With Woodgrain Porcelain Tile Plank Floor, Pendant Light And Storm Door, Main Level Powder Room With Ceramic Tile Floor And Wainscoting, Updated Kitchen With Woodgrain Porcelain Tile Plank Floor, Granite Countertops, Tile Backsplash, Recessed Lights, Ceiling Fan, Crown Molding, Dishwasher, Disposal, Built-In Microwave, Electric Stove / Oven, Side By Side Refrigerator With Water And Ice Dispenser, Updated Maple Cabinets, Additional Built-In Cabinets / Server Area Under Windows And Pass Through To The Dining Room With Hardwood Floor And Crown Molding, And Sunken Family Room With Hardwood Floor, Crown Molding, Chair Rail And Sliding Glass Door With Built-In Blinds Granting Access To The 11x16' Composite Top Deck With Walk-Down And Retractable Awning... All Perfect For Entertaining!!! Ascend The Beautiful Hardwood Stairs To The Upper Featuring Primary Bedroom Suite With Vaulted Ceiling, Ceiling Fan, Carpet, Walk-In Closet, Zoned AC Split Unit, And Primary Dressing Area With Vanity, Ceramic Tile Floor And Granite Countertop, Primary Bath With Wainscoting, Ceramic Tile Floor And Tub Shower With Ceramic Tile Accent, Full Hall Bath With, Ceramic Tile Floor, Tub Shower And Wainscoting As Well As Bedrooms 2 & 3 With Carpet And Ceiling Fans. The Finished Lower Level Offers Utility Room With Washer, Dryer And Extra Refrigerator (As-Is), Office Area With Hardwood Floor, Wainscoting, Crown Molding And Recessed Lights, Rec Room With Carpet, Crown Molding, Wainscoting, Ceiling Fan, And Sliding Glass Door With Hardwood Floor Transition To The Lower Level 18x18 Wooden Deck, Shed And Landscaped Fenced Rear Yard. This Is The Only Home In the Community With The 2 Level Decks As They Were Constructed Prior To The HOA. ABSOLUTELY PRISTINE HOME AND MOVE IN READY!!! PLEASE CLICK ON THE 'MOVIE' ICON WITHIN THE ONLINE LISTING FOR A VIDEO WALK-THRU TOUR
Location
State MD
County Baltimore
Zoning R
Rooms
Other Rooms Dining Room, Primary Bedroom, Bedroom 2, Bedroom 3, Kitchen, Family Room, Foyer, Office, Recreation Room, Utility Room, Primary Bathroom, Full Bath, Half Bath
Basement Daylight, Full, Daylight, Partial, Full, Fully Finished, Heated, Improved, Interior Access, Outside Entrance, Rear Entrance, Walkout Level
Interior
Interior Features Built-Ins, Carpet, Ceiling Fan(s), Chair Railings, Crown Moldings, Dining Area, Floor Plan - Open, Formal/Separate Dining Room, Kitchen - Gourmet, Primary Bath(s), Recessed Lighting, Tub Shower, Upgraded Countertops, Wainscotting, Walk-in Closet(s), Wood Floors
Hot Water Electric
Heating Heat Pump(s), Zoned
Cooling Ceiling Fan(s), Central A/C
Flooring Ceramic Tile, Carpet, Hardwood, Solid Hardwood
Equipment Built-In Microwave, Dishwasher, Disposal, Dryer, Extra Refrigerator/Freezer, Icemaker, Oven/Range - Electric, Refrigerator, Washer, Water Dispenser, Water Heater
Window Features Double Hung,Double Pane,Vinyl Clad
Appliance Built-In Microwave, Dishwasher, Disposal, Dryer, Extra Refrigerator/Freezer, Icemaker, Oven/Range - Electric, Refrigerator, Washer, Water Dispenser, Water Heater
Heat Source Electric
Laundry Dryer In Unit, Has Laundry, Lower Floor, Washer In Unit
Exterior
Exterior Feature Porch(es), Patio(s), Deck(s)
Fence Rear
Water Access N
View Garden/Lawn, Trees/Woods
Roof Type Architectural Shingle
Accessibility None
Porch Porch(es), Patio(s), Deck(s)
Garage N
Building
Lot Description Backs to Trees, Landscaping, No Thru Street, Rear Yard
Story 3
Foundation Block
Sewer Public Sewer
Water Public
Architectural Style Colonial
Level or Stories 3
Additional Building Above Grade, Below Grade
Structure Type Vaulted Ceilings
New Construction N
Schools
School District Baltimore County Public Schools
Others
Senior Community No
Tax ID 04112000006768
Ownership Fee Simple
SqFt Source Assessor
Special Listing Condition Standard
Read Less Info
Want to know what your home might be worth? Contact us for a FREE valuation!

Our team is ready to help you sell your home for the highest possible price ASAP

Bought with Steven D Brennan • Long & Foster Real Estate, Inc.

"My job is to find and attract mastery-based agents to the office, protect the culture, and make sure everyone is happy! "

