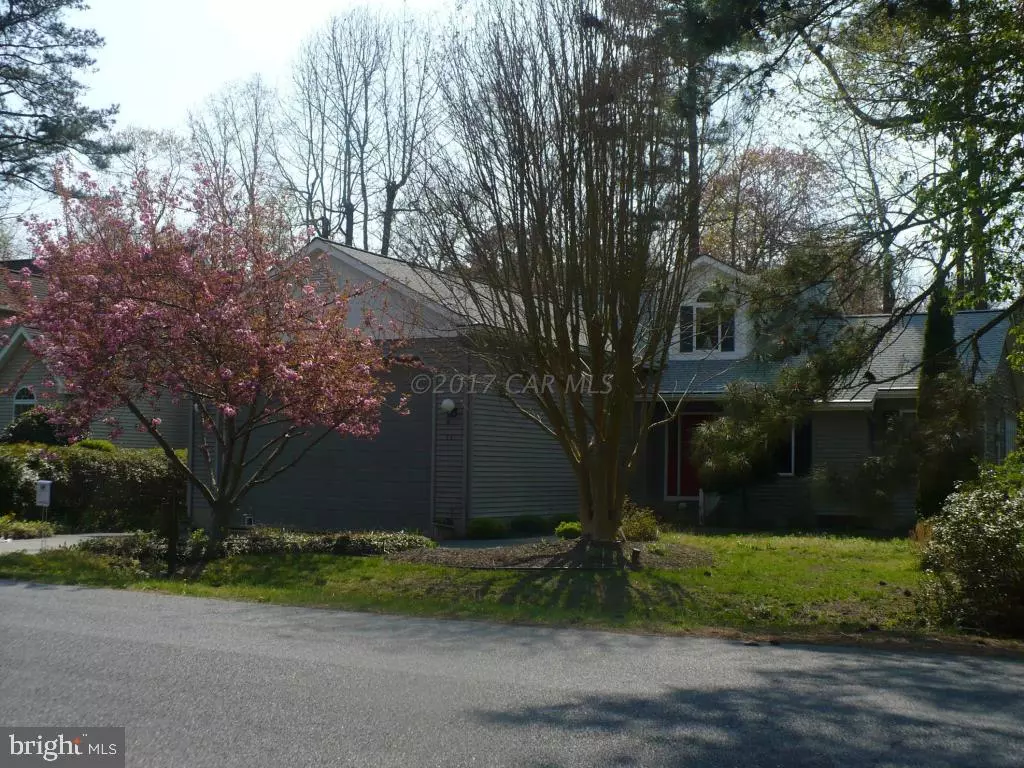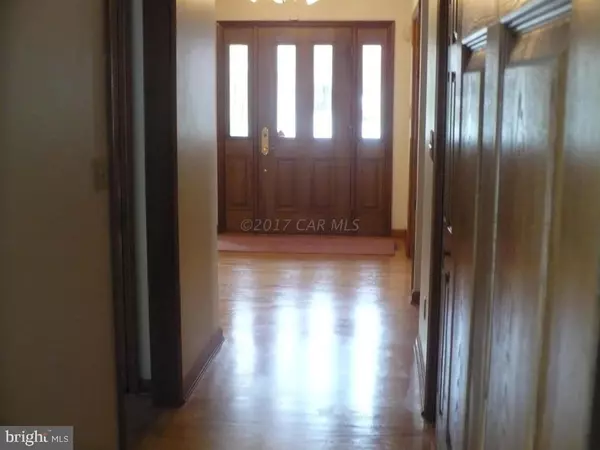$259,900
$259,900
For more information regarding the value of a property, please contact us for a free consultation.
3 Beds
3 Baths
2,022 SqFt
SOLD DATE : 06/05/2017
Key Details
Sold Price $259,900
Property Type Single Family Home
Sub Type Detached
Listing Status Sold
Purchase Type For Sale
Square Footage 2,022 sqft
Price per Sqft $128
Subdivision Ocean Pines - Salt Grass Cove
MLS Listing ID 1000528018
Sold Date 06/05/17
Style Ranch/Rambler
Bedrooms 3
Full Baths 2
Half Baths 1
HOA Fees $76/ann
HOA Y/N Y
Abv Grd Liv Area 2,022
Originating Board CAR
Year Built 1994
Lot Size 10,890 Sqft
Acres 0.25
Property Description
Quiet cul-de-sac single family home that is move-in ready! Hardwood floors throughout the home include the foyer, living room and master bedroom. Large kitchen has recently been renovated and includes custom features such as a built in beer fridge, built-in pull out trash bin, fold down stand mixer cabinet, a walk in pantry plus a full closet size pantry. A separate dining area is next to the kitchen. The more than 200 sr. ft. Florida room opens to a 17'x17'deck, perfect for entertaining and outdoor living. The spacious living room has a gas fireplace to take the chill out of cool evenings. Lots of closet space, including a walk in closet in the master bedroom, plus attic storage. Call now for a viewing as hours are flexible! ------------------------CALL LA TO SHOW ------------
Location
State MD
County Worcester
Area Worcester Ocean Pines
Zoning R2
Interior
Interior Features Entry Level Bedroom, Ceiling Fan(s), Upgraded Countertops, Skylight(s), Walk-in Closet(s), Window Treatments
Hot Water Tankless
Heating Forced Air, Heat Pump(s)
Cooling Whole House Fan, Central A/C
Fireplaces Number 1
Fireplaces Type Gas/Propane
Equipment Dishwasher, Dryer, Freezer, Oven/Range - Gas, Refrigerator, Washer
Furnishings No
Fireplace Y
Window Features Skylights
Appliance Dishwasher, Dryer, Freezer, Oven/Range - Gas, Refrigerator, Washer
Heat Source Electric
Exterior
Garage Spaces 2.0
Amenities Available Beach Club, Boat Ramp, Club House, Pier/Dock, Golf Course, Pool - Indoor, Tennis - Indoor, Marina/Marina Club, Pool - Outdoor, Tennis Courts, Tot Lots/Playground
Water Access N
Roof Type Asphalt
Road Frontage Public
Garage Y
Building
Lot Description Cul-de-sac, Trees/Wooded
Story 1
Foundation Block, Crawl Space
Sewer Public Sewer
Water Public
Architectural Style Ranch/Rambler
Level or Stories 1
Additional Building Above Grade
Structure Type Cathedral Ceilings
New Construction N
Schools
Elementary Schools Showell
Middle Schools Stephen Decatur
High Schools Stephen Decatur
School District Worcester County Public Schools
Others
Tax ID 100138
Ownership Fee Simple
SqFt Source Estimated
Security Features Security System
Acceptable Financing Cash, Conventional
Listing Terms Cash, Conventional
Financing Cash,Conventional
Read Less Info
Want to know what your home might be worth? Contact us for a FREE valuation!

Our team is ready to help you sell your home for the highest possible price ASAP

Bought with Karen Staskey • Berkshire Hathaway HomeServices PenFed Realty-WOC

"My job is to find and attract mastery-based agents to the office, protect the culture, and make sure everyone is happy! "






