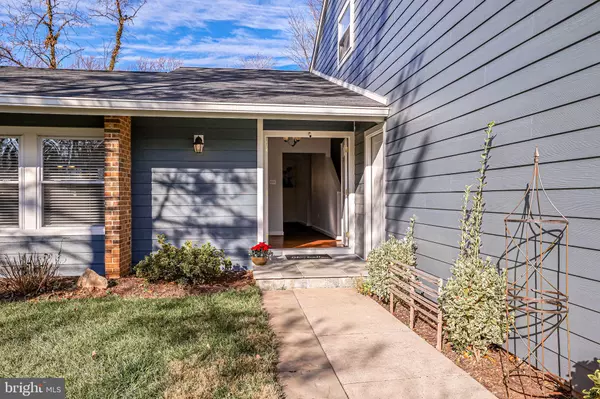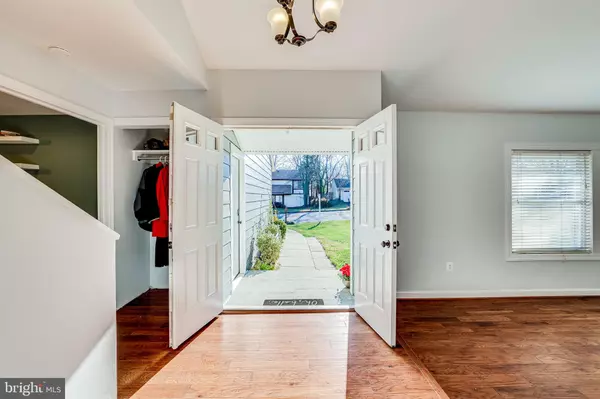$580,000
$539,000
7.6%For more information regarding the value of a property, please contact us for a free consultation.
4 Beds
3 Baths
1,856 SqFt
SOLD DATE : 01/27/2022
Key Details
Sold Price $580,000
Property Type Single Family Home
Sub Type Detached
Listing Status Sold
Purchase Type For Sale
Square Footage 1,856 sqft
Price per Sqft $312
Subdivision Sugarland Run
MLS Listing ID VALO2013960
Sold Date 01/27/22
Style Contemporary
Bedrooms 4
Full Baths 3
HOA Y/N N
Abv Grd Liv Area 1,856
Originating Board BRIGHT
Year Built 1972
Annual Tax Amount $4,355
Tax Year 2021
Lot Size 7,405 Sqft
Acres 0.17
Property Description
*** 14 Offers *** 40+ Showings *** Accepted Strong Over Asking Offer with NO Contingencies ***
Prepare to be Blown Away * A High Quality Renovation has taken place at this 4 Bedroom / 3 Full Bath / 2 Car Garage / Single Family Home * Built in 1972 on .17 acre * Sugarland Run is a well established sought after Community two traffic lights from Route 7 * Kitchen & all 3 Full Baths Remodeled *** $50K-$70K worth of updates *** Recent carpet replaced on stairs & Master Bedroom * Freshly Painted Interior * Exterior Hardi Plank Siding & Exterior Trim Installed * Roof Replaced 2013 * Gutters & Downspouts 2020 *Fully Fenced & Gated Backyard with Wooden Deck & Flagstone Patio * Plenty of Flat Green Space * Covered Wooden Log Storage * Handy Hidden Wooden Trash "Blind" next to garage * Minutes to tons of shopping & dining choices along Rt 7 * Dulles Town Center Mall * Not Far from Reston Town Center & Silver Line Metro Stations * Minutes to Dulles Airport * Nearby Loudoun County Wineries & Breweries * Close to Major Commuter Routes 7, 50, Toll Road & Beltway *
Location
State VA
County Loudoun
Zoning 18
Direction West
Rooms
Main Level Bedrooms 3
Interior
Interior Features Built-Ins, Carpet, Combination Dining/Living, Dining Area, Entry Level Bedroom, Family Room Off Kitchen, Kitchen - Gourmet, Walk-in Closet(s), Window Treatments, Upgraded Countertops, Recessed Lighting, Attic
Hot Water Natural Gas
Heating Forced Air
Cooling Central A/C
Flooring Engineered Wood, Carpet, Ceramic Tile
Fireplaces Number 2
Fireplaces Type Brick, Insert, Screen
Equipment Built-In Microwave, Dishwasher, Disposal, Dryer, Exhaust Fan, Icemaker, Oven/Range - Electric, Refrigerator, Stainless Steel Appliances, Washer
Furnishings No
Fireplace Y
Window Features Double Hung,Sliding,Screens,Casement,Double Pane,Vinyl Clad
Appliance Built-In Microwave, Dishwasher, Disposal, Dryer, Exhaust Fan, Icemaker, Oven/Range - Electric, Refrigerator, Stainless Steel Appliances, Washer
Heat Source Natural Gas
Laundry Main Floor
Exterior
Exterior Feature Deck(s), Patio(s), Porch(es)
Parking Features Garage - Front Entry, Garage Door Opener
Garage Spaces 8.0
Fence Wood, Fully
Utilities Available Electric Available, Natural Gas Available, Sewer Available, Water Available
Amenities Available Baseball Field, Basketball Courts, Bike Trail, Club House, Common Grounds, Community Center, Lake, Pool - Outdoor, Tennis Courts, Tot Lots/Playground, Volleyball Courts
Water Access N
Roof Type Composite
Street Surface Black Top,Concrete
Accessibility Other, Level Entry - Main
Porch Deck(s), Patio(s), Porch(es)
Road Frontage State
Attached Garage 2
Total Parking Spaces 8
Garage Y
Building
Lot Description Front Yard, Landscaping
Story 2
Foundation Slab
Sewer Public Sewer
Water Public
Architectural Style Contemporary
Level or Stories 2
Additional Building Above Grade, Below Grade
Structure Type Dry Wall,Vaulted Ceilings
New Construction N
Schools
School District Loudoun County Public Schools
Others
Pets Allowed Y
HOA Fee Include Reserve Funds,Recreation Facility,Other
Senior Community No
Tax ID 011184796000
Ownership Fee Simple
SqFt Source Assessor
Acceptable Financing Cash, Conventional, Negotiable, Other
Horse Property N
Listing Terms Cash, Conventional, Negotiable, Other
Financing Cash,Conventional,Negotiable,Other
Special Listing Condition Standard
Pets Allowed Cats OK, Dogs OK
Read Less Info
Want to know what your home might be worth? Contact us for a FREE valuation!

Our team is ready to help you sell your home for the highest possible price ASAP

Bought with Kathy E. Johnson • Long & Foster Real Estate, Inc.

"My job is to find and attract mastery-based agents to the office, protect the culture, and make sure everyone is happy! "






