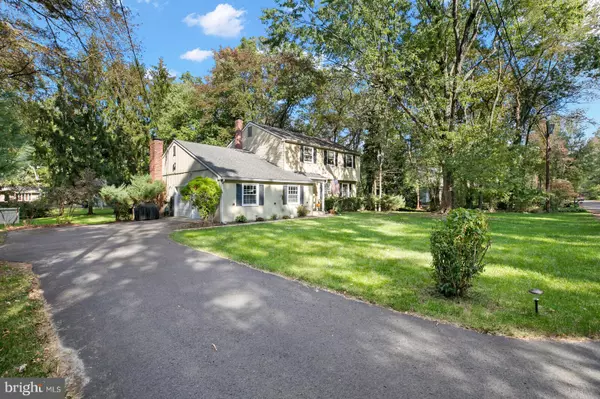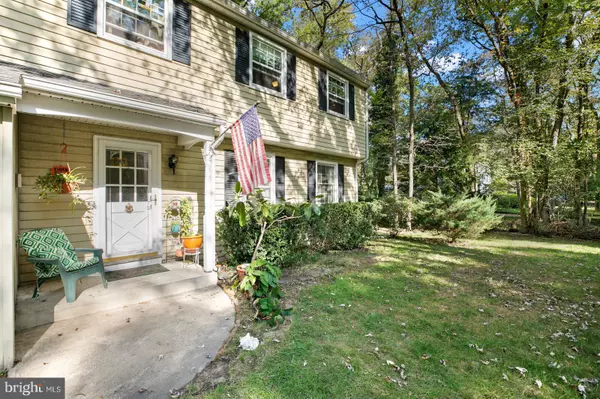$400,000
$409,999
2.4%For more information regarding the value of a property, please contact us for a free consultation.
4 Beds
3 Baths
2,058 SqFt
SOLD DATE : 01/07/2022
Key Details
Sold Price $400,000
Property Type Single Family Home
Sub Type Detached
Listing Status Sold
Purchase Type For Sale
Square Footage 2,058 sqft
Price per Sqft $194
Subdivision Birchwood Lakes
MLS Listing ID NJBL2011002
Sold Date 01/07/22
Style Colonial
Bedrooms 4
Full Baths 2
Half Baths 1
HOA Fees $29/ann
HOA Y/N Y
Abv Grd Liv Area 2,058
Originating Board BRIGHT
Year Built 1968
Annual Tax Amount $8,507
Tax Year 2021
Lot Size 0.331 Acres
Acres 0.33
Lot Dimensions 0.00 x 0.00
Property Description
Fantastic Colonial On a Very Quiet Street In Medford's Birchwood Lakes Community, Located On a Non Through Street, On Over An Acre and is Situated Across the Street From the Woods; Location, Location, Location!! There is Tons of Privacy and Wildlife! Enjoy a 2 Car Side Entrance Garage and a Large Private Backyard; Quaint Covered Porch Welcomes You Into The Foyer of This Fabulous Colonial; This Home Features Hardwood Floors Through Most of the House, Along with Spacious Rooms For a Large Family; Large Living Room with Tons of Windows for Natural Light and Beautiful Bamboo Floors; Dining Room is a Nice Size with Large Picture Window; Meticulous Remodeled Kitchen with Bamboo Floors, Tons of Cabinets and Counter Space, Tile Backsplash, Induction Cook Top Stove, Double Convection Wall Oven, Large Refrigerator, Acrylic Counters, Pantry, and Tons of Windows. Adjacent to Kitchen is the Large Family Room with Wood Floors, Full Brick Wall Gas Fireplace and Opening to Sun Room; Sun Room with Concrete Floors, and newer Windows on Each Wall For Tons of Sunlight, as Well as a Door to the Backyard; The Sunroom Can Be the Playroom or Another Place to Entertain; Powder Room and Laundry Room Finish the First Floor; Garage Access is from the Family Room and is Oversized, Has a Ton of Room For Storage and a Closet for the Heater As Well as Additional Storage; Second Floor Boasts Oak Hardwood Floors Throughout as Well as Going Up the Stairs and All Bedrooms; At the Top of the Stairs is a Door to a Large Attic Which is Over the Garage; Master Bedroom is a Good Size with 2 Sets of Double Door Closets; Master Bathroom Has Been Updated with Wood Floors, Large Walk-in Shower and a Newer Vanity and Toilet: All Bedrooms are Good Size, Have Wood Floors and a Good Size Closet; Hall Bath with Tile Floors, Updated Vanity and Toilet and a Tub; This 2000 Plus Square Foot Home is in Perfect Condition For a Family to Enjoy the Ample Space and all the Amenities That the Birchwood Lakes Community Has to Offer. This Home Will Not Last!!! Certified Pre-Owned Home Has Been Pre-Inspected, Report Available in MLS Downloads, See What Repairs Have Been Made! A Credit for the HVAC Will Be Given To The Buyer at Settlement; This Beautiful Birchwood Lakes Community Has Character and is Unique as All the Homes Are Different Styles; Birchwood Lakes Has Tons of Trees Due to The Community's Passion to Keep the Trees and the Beauty of the Neighborhood; Just 200 Homes in the Community With two lakes and a Private Beach, a Nice Deep Lake That is Okay for Diving, Basketball Courts, Tennis Courts, Sailing, Fishing with Stocked Trout, Kayaking, Canoeing, Paddle Boarding and More! You Can Rent Out the Community Clubhouse For a Fee, and There is A Yoga Club You Can Join! The Colony Club Can Be Joined So Families Can Participate is All What Birchwood Lakes Has to Offer as Well as Events Such as a Luau, the Halloween Parade and Much More!
Location
State NJ
County Burlington
Area Medford Twp (20320)
Zoning X
Rooms
Other Rooms Living Room, Dining Room, Primary Bedroom, Bedroom 2, Bedroom 3, Bedroom 4, Kitchen, Family Room, Foyer, Sun/Florida Room, Bathroom 2, Primary Bathroom
Interior
Interior Features Breakfast Area, Built-Ins, Carpet, Ceiling Fan(s), Formal/Separate Dining Room, Kitchen - Eat-In, Kitchen - Island, Tub Shower, Stall Shower
Hot Water Natural Gas
Heating Forced Air
Cooling Central A/C
Flooring Hardwood, Ceramic Tile, Carpet
Fireplaces Number 1
Fireplaces Type Brick
Equipment Cooktop, Oven - Double, Stainless Steel Appliances
Fireplace Y
Appliance Cooktop, Oven - Double, Stainless Steel Appliances
Heat Source Natural Gas
Exterior
Exterior Feature Porch(es), Patio(s)
Parking Features Garage - Side Entry, Oversized, Inside Access
Garage Spaces 9.0
Amenities Available Beach, Basketball Courts, Club House, Lake, Tennis Courts, Water/Lake Privileges
Water Access N
Roof Type Pitched,Shingle
Accessibility None
Porch Porch(es), Patio(s)
Attached Garage 2
Total Parking Spaces 9
Garage Y
Building
Story 2
Foundation Crawl Space
Sewer Public Sewer
Water Well
Architectural Style Colonial
Level or Stories 2
Additional Building Above Grade, Below Grade
New Construction N
Schools
School District Medford Township Public Schools
Others
Senior Community No
Tax ID 20-04905-00188
Ownership Fee Simple
SqFt Source Assessor
Acceptable Financing FHA, Cash, Conventional, VA
Horse Property N
Listing Terms FHA, Cash, Conventional, VA
Financing FHA,Cash,Conventional,VA
Special Listing Condition Standard
Read Less Info
Want to know what your home might be worth? Contact us for a FREE valuation!

Our team is ready to help you sell your home for the highest possible price ASAP

Bought with Kimberly A Koziol • BHHS Fox & Roach - Robbinsville

"My job is to find and attract mastery-based agents to the office, protect the culture, and make sure everyone is happy! "






