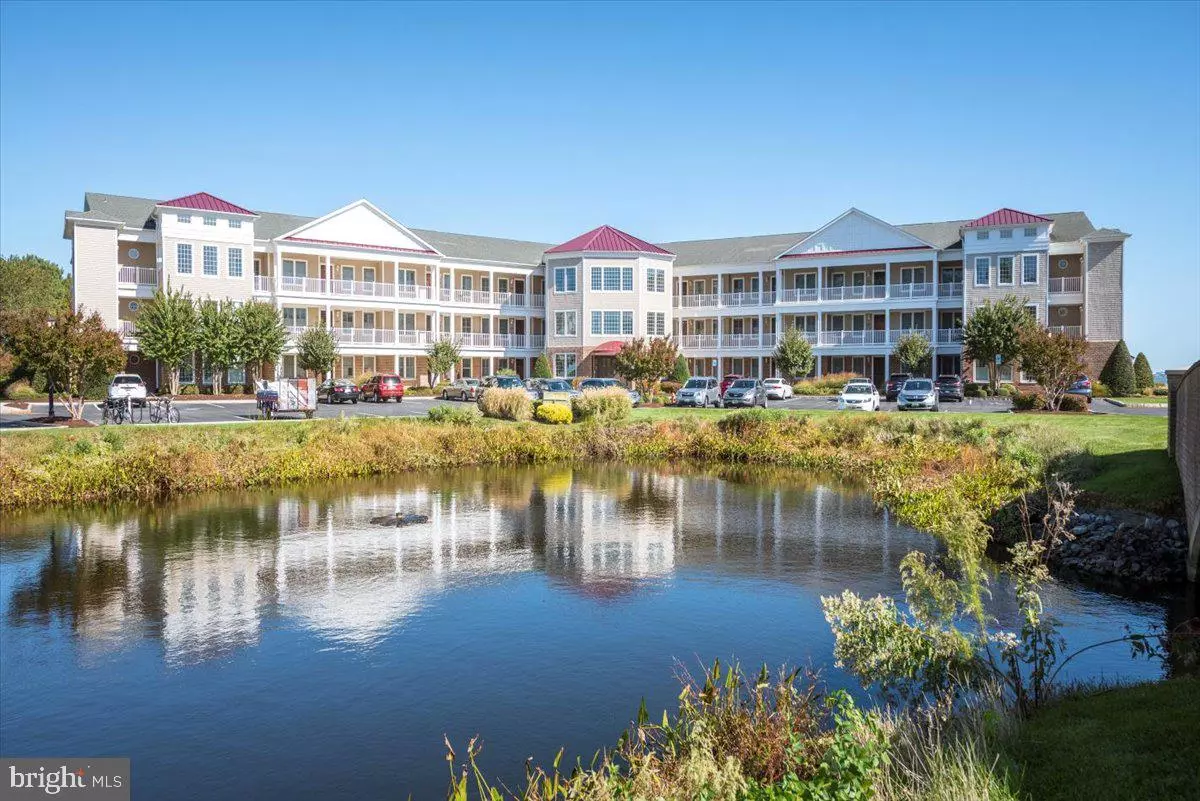$475,000
$475,000
For more information regarding the value of a property, please contact us for a free consultation.
3 Beds
2 Baths
1,896 SqFt
SOLD DATE : 01/07/2022
Key Details
Sold Price $475,000
Property Type Condo
Sub Type Condo/Co-op
Listing Status Sold
Purchase Type For Sale
Square Footage 1,896 sqft
Price per Sqft $250
Subdivision Ocean Pines - The Point
MLS Listing ID MDWO2003060
Sold Date 01/07/22
Style Coastal,Contemporary
Bedrooms 3
Full Baths 2
Condo Fees $1,675/qua
HOA Fees $108/ann
HOA Y/N Y
Abv Grd Liv Area 1,896
Originating Board BRIGHT
Year Built 2005
Annual Tax Amount $3,175
Tax Year 2021
Lot Dimensions 0.00 x 0.00
Property Description
Looking for the ultimate carefree waterfront lifestyle beyond the beach with no maintenance in an amenity-rich community? Your search has ended!
A desirable 3 BR/ 2 bath top floor unit is now available in Points Reach building 2! Panoramic water views of the Ocean City skyline, the Assawoman Bay & Manklin Creek.
Upon entering the community, you are greeted with a brick bridge over a pond with a fountain. The entry to the lobby includes tile walkways and grand curved staircases that frame the elevator to your door.
Lovingly cared for by the original owner.
Interior features an open concept floor plan, 10 ft .ceilings, hardwood floors, oversized crown & base moldings throughout, heavy 6 solid panel wood doors,a spacious gourmet kitchen with granite counter tops, upscale cabinetry, breakfast bar, and butlers pantry that open to the dining and living room with a gas fireplace, new carpet in all 3 bedrooms, plantation shutters in 2 bedrooms and marble floors and sinks in the bathrooms. The unit features an Efficient Geothermal Heat Pump. Furniture can be included.
The bay front primary suite offers exceptional views along with an electric fireplace, two walk-in closets & bath with jetted tub & shower, and double sinks. The sliding glass doors open to a balcony with water views.
The spacious balcony is private and offers a newly built-in outdoor gas grille, perfect for outdoor entertainment all year round.
Points Reachs Bike Barn offers a locked storage unit (#14 on the second floor) where you can store your bikes, beach toys and seasonal decor. The condo fees include flood hazard insurance, bi- annual check of geothermal system, annual check of gas grill, water, trash and landscaping, bike barn and parking lot.
All this and all that amenity filled Ocean Pines has to offer including; indoor and outdoor pools, oceanfront beach club in Ocean City, marinas to keep your boat, Robert Trent Jones golf course, new Clubhouse at the Yacht Club, tennis & pickle ball courts, playgrounds, and more!
Location
State MD
County Worcester
Area Worcester Ocean Pines
Zoning R-3
Rooms
Main Level Bedrooms 3
Interior
Interior Features Butlers Pantry, Carpet, Ceiling Fan(s), Crown Moldings, Dining Area, Entry Level Bedroom, Floor Plan - Open, Kitchen - Gourmet, Pantry, Primary Bath(s), Primary Bedroom - Bay Front, Recessed Lighting, Tub Shower, Upgraded Countertops, Walk-in Closet(s), Window Treatments, Wood Floors
Hot Water Electric
Heating Heat Pump - Electric BackUp
Cooling Heat Pump(s), Geothermal
Flooring Hardwood, Marble, Carpet
Fireplaces Number 2
Fireplaces Type Electric, Gas/Propane
Equipment Built-In Microwave, Dishwasher, Disposal, Dryer - Electric, Oven/Range - Electric, Refrigerator, Washer, Water Heater
Furnishings Yes
Fireplace Y
Appliance Built-In Microwave, Dishwasher, Disposal, Dryer - Electric, Oven/Range - Electric, Refrigerator, Washer, Water Heater
Heat Source Geo-thermal, Electric
Laundry Has Laundry
Exterior
Amenities Available Beach Club, Bike Trail, Boat Ramp, Common Grounds, Community Center, Gift Shop, Golf Club, Golf Course Membership Available, Jog/Walk Path, Lake, Library, Marina/Marina Club, Pool - Indoor, Pool - Outdoor, Pool Mem Avail, Tennis Courts, Tot Lots/Playground
Water Access N
Accessibility Other
Garage N
Building
Story 3
Unit Features Garden 1 - 4 Floors
Sewer Public Septic
Water Public
Architectural Style Coastal, Contemporary
Level or Stories 3
Additional Building Above Grade, Below Grade
New Construction N
Schools
Elementary Schools Showell
Middle Schools Berlin Intermediate School
High Schools Stephen Decatur
School District Worcester County Public Schools
Others
Pets Allowed Y
HOA Fee Include Common Area Maintenance,Ext Bldg Maint,Insurance,Lawn Maintenance,Management,Reserve Funds,Trash,Water
Senior Community No
Tax ID 2403165868
Ownership Condominium
Security Features Smoke Detector,Sprinkler System - Indoor,Carbon Monoxide Detector(s)
Acceptable Financing Conventional
Listing Terms Conventional
Financing Conventional
Special Listing Condition Standard
Pets Allowed No Pet Restrictions
Read Less Info
Want to know what your home might be worth? Contact us for a FREE valuation!

Our team is ready to help you sell your home for the highest possible price ASAP

Bought with Kimberly Dawn Whaley • Coldwell Banker Realty

"My job is to find and attract mastery-based agents to the office, protect the culture, and make sure everyone is happy! "






