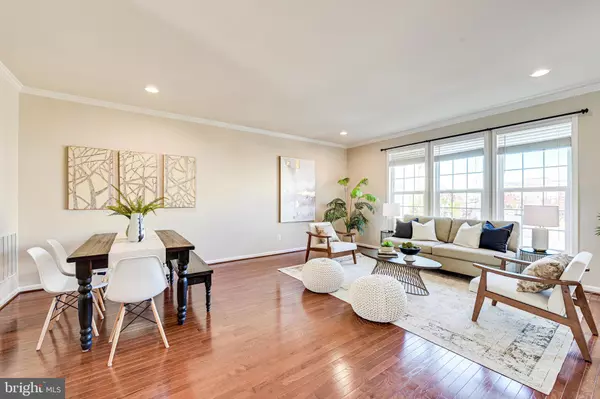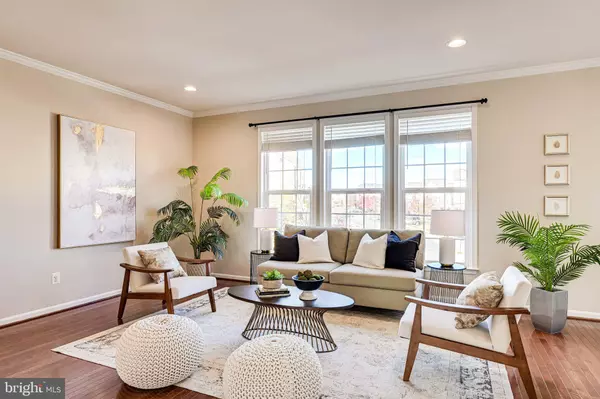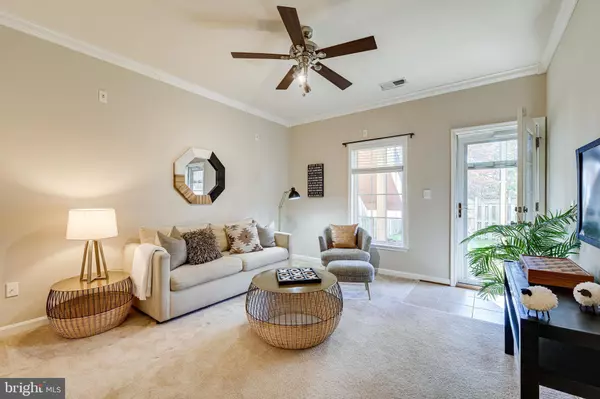$645,000
$624,900
3.2%For more information regarding the value of a property, please contact us for a free consultation.
4 Beds
3 Baths
2,667 SqFt
SOLD DATE : 12/17/2021
Key Details
Sold Price $645,000
Property Type Townhouse
Sub Type Interior Row/Townhouse
Listing Status Sold
Purchase Type For Sale
Square Footage 2,667 sqft
Price per Sqft $241
Subdivision Stone Ridge South
MLS Listing ID VALO2011368
Sold Date 12/17/21
Style Other
Bedrooms 4
Full Baths 2
Half Baths 1
HOA Fees $96/mo
HOA Y/N Y
Abv Grd Liv Area 2,667
Originating Board BRIGHT
Year Built 2012
Annual Tax Amount $5,004
Tax Year 2021
Lot Size 2,614 Sqft
Acres 0.06
Property Description
Welcome to 41887 Diamondleaf Ter, a spacious townhouse with 4-bedrooms, 2.5 baths, over 2,600 square feet of living, and a 2 car garage. The open concept living area features a 2 story foyer, hardwoods on the main level, open layout kitchen that opens to a private, Trex deck with stairs down to the fenced-in backyard. The serene backyard also backs to trees! The bright and open kitchen has tons of storage in the 42 cabinets and large pantry closet. Stainless steel appliances, granite countertops, and an island with a sink were purposefully designed together to let your culinary skills flourish. The main level also has a dining area, living area, family room, and tucked-away powder room. The upstairs has a true owners suite with a vaulted ceiling, extra-large walk-in closet, and en suite bathroom. Two other full-size bedrooms and a full bathroom on the upper level. The laundry is conveniently located on the bedroom level. Additional bedroom on the ground level, perfect for a home office or guest suite. The lower level has been wired for a home movie theatre and walks out onto a covered patio and grassy space perfect for grilling. Enjoy the spacious 2 car garage with a wide driveway that allows for additional cars or visitor parking spaces nearby. Community amenities include a pool, tennis courts, basketball courts, playgrounds, and community centers. More pictures, floor plans, and details coming soon! Move in before the holidays!
Location
State VA
County Loudoun
Zoning 05
Rooms
Other Rooms Dining Room, Primary Bedroom, Bedroom 2, Bedroom 4, Kitchen, Family Room, Bedroom 1, Laundry, Media Room, Bathroom 1, Primary Bathroom, Half Bath
Interior
Interior Features Breakfast Area, Combination Dining/Living, Combination Kitchen/Dining, Dining Area, Entry Level Bedroom, Kitchen - Island, Kitchen - Table Space, Pantry, Walk-in Closet(s), Wood Floors
Hot Water Natural Gas
Heating Forced Air
Cooling Central A/C
Fireplaces Number 1
Fireplaces Type Gas/Propane
Fireplace Y
Heat Source Natural Gas
Laundry Has Laundry, Upper Floor, Washer In Unit, Dryer In Unit
Exterior
Parking Features Garage - Front Entry, Garage Door Opener, Inside Access
Garage Spaces 4.0
Amenities Available Basketball Courts, Bike Trail, Club House, Common Grounds, Community Center, Exercise Room, Lake, Pool - Outdoor, Tennis Courts
Water Access N
View Trees/Woods
Accessibility None
Attached Garage 2
Total Parking Spaces 4
Garage Y
Building
Story 3
Foundation Slab
Sewer Public Septic, Public Sewer
Water Public
Architectural Style Other
Level or Stories 3
Additional Building Above Grade, Below Grade
New Construction N
Schools
School District Loudoun County Public Schools
Others
HOA Fee Include Pool(s),Road Maintenance,Snow Removal,Trash
Senior Community No
Tax ID 206458260000
Ownership Fee Simple
SqFt Source Assessor
Acceptable Financing Cash, Conventional
Listing Terms Cash, Conventional
Financing Cash,Conventional
Special Listing Condition Standard
Read Less Info
Want to know what your home might be worth? Contact us for a FREE valuation!

Our team is ready to help you sell your home for the highest possible price ASAP

Bought with Sreekanth Reddy Challa • Samson Properties

"My job is to find and attract mastery-based agents to the office, protect the culture, and make sure everyone is happy! "






