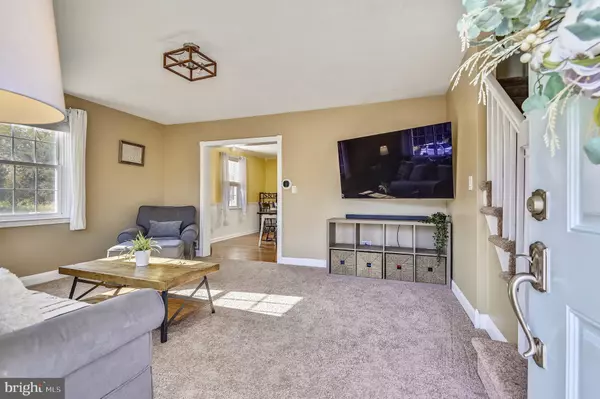$235,000
$225,000
4.4%For more information regarding the value of a property, please contact us for a free consultation.
3 Beds
2 Baths
1,430 SqFt
SOLD DATE : 12/15/2021
Key Details
Sold Price $235,000
Property Type Single Family Home
Sub Type Twin/Semi-Detached
Listing Status Sold
Purchase Type For Sale
Square Footage 1,430 sqft
Price per Sqft $164
Subdivision Linover
MLS Listing ID MDBC2015688
Sold Date 12/15/21
Style Traditional
Bedrooms 3
Full Baths 1
Half Baths 1
HOA Y/N N
Abv Grd Liv Area 1,160
Originating Board BRIGHT
Year Built 1954
Annual Tax Amount $2,806
Tax Year 2020
Lot Size 5,376 Sqft
Acres 0.12
Property Description
OPEN HOUSE IS CANCELLED, ALL SHOWINGS WILL PROCEED AS NORMAL OFFER DUE MONDAY 11/15/21 10AM. Welcome to 5144 Terrace Dr! This spectacular semi-detached, all-brick home will surprise you at every turn with its vast list of updates and stellar location in the heart of Overlea, just moments away from lush Linover Park. This cheerful and welcoming home humbly boasts 3 fully finished levels complete with 3 bedrooms and 1.5 bathrooms. The cozy main level greets you with fresh paint throughout, new carpet in the living room, and gorgeous hardwood floors in the dining room and kitchen, which opens onto the most necessary of conveniences in 2021--a great bonus space, currently serving as a mudroom/laundry/pantry. The bonus room is fully finished, but could be taken to the next level by the new owners! It currently features a 2021 washer and a 2016 dryer and provides access to the fully fenced x-large backyard for all to enjoy! Newly carpeted stairs lead to the upper-level which opens onto 3 true bedrooms and a full bathroom with a shower/tub combo and a large linen closet for all your storage needs! The sizable primary bedroom provides good closet space and ample natural light from exposures on two sides. The second bedroom is also a generous size with two exposures and gleaming hardwood floors. The cute third bedroom is petite, but offers plenty of storage and fresh carpet and could alternatively serve as a home office for a WFH professional. The lower level is really the home's Pice De Rsistance, where the owners created a phenomenal, fully finished rec room and an updated powder room (2019). With cool tones, LVP flooring, and an abundance of natural light, this room is sure to please even the most discerning of buyers. In 2009 all major systems in this home, including the roof were completely updated, and the current owners have spared no expense to maintain and improve this gem since then. Check out some of the latest improvements to the property! Interior paint (2021), carpet on main and upper levels (2021), complete front porch refresh (2021), kitchen butcher block countertops resurfaced/restained (2021), new clothes washer (2021), new stove (2021), new service line/meter BGE (2021), 6ft vinyl privacy fence (2020), complete cower level renovation, including powder room update (2019), fridge (2018/19), dishwasher (2016), clothes dryer (2016), basement fully waterproofed (2014), all new windows (2009), new roof (2009). The home features a convenient 2-car driveway (tandem) with direct access to the backyard with plentiful street parking for guests. The large shed offers more than enough storage for all outdoor toys/tools!
Location
State MD
County Baltimore
Zoning R
Rooms
Other Rooms Living Room, Dining Room, Primary Bedroom, Bedroom 2, Bedroom 3, Kitchen, Mud Room, Recreation Room, Bathroom 1, Bathroom 2
Basement Fully Finished
Interior
Hot Water Natural Gas
Heating Forced Air
Cooling Central A/C, Ceiling Fan(s)
Heat Source Natural Gas
Exterior
Garage Spaces 2.0
Water Access N
Accessibility None
Total Parking Spaces 2
Garage N
Building
Story 3
Foundation Permanent
Sewer Public Sewer
Water Public
Architectural Style Traditional
Level or Stories 3
Additional Building Above Grade, Below Grade
New Construction N
Schools
Elementary Schools Fullerton
Middle Schools Parkville
High Schools Overlea
School District Baltimore County Public Schools
Others
Senior Community No
Tax ID 04141401054800
Ownership Fee Simple
SqFt Source Assessor
Acceptable Financing Conventional, Cash, FHA, VA
Listing Terms Conventional, Cash, FHA, VA
Financing Conventional,Cash,FHA,VA
Special Listing Condition Standard
Read Less Info
Want to know what your home might be worth? Contact us for a FREE valuation!

Our team is ready to help you sell your home for the highest possible price ASAP

Bought with Rachel Howard • Home Sales Advantage

"My job is to find and attract mastery-based agents to the office, protect the culture, and make sure everyone is happy! "






