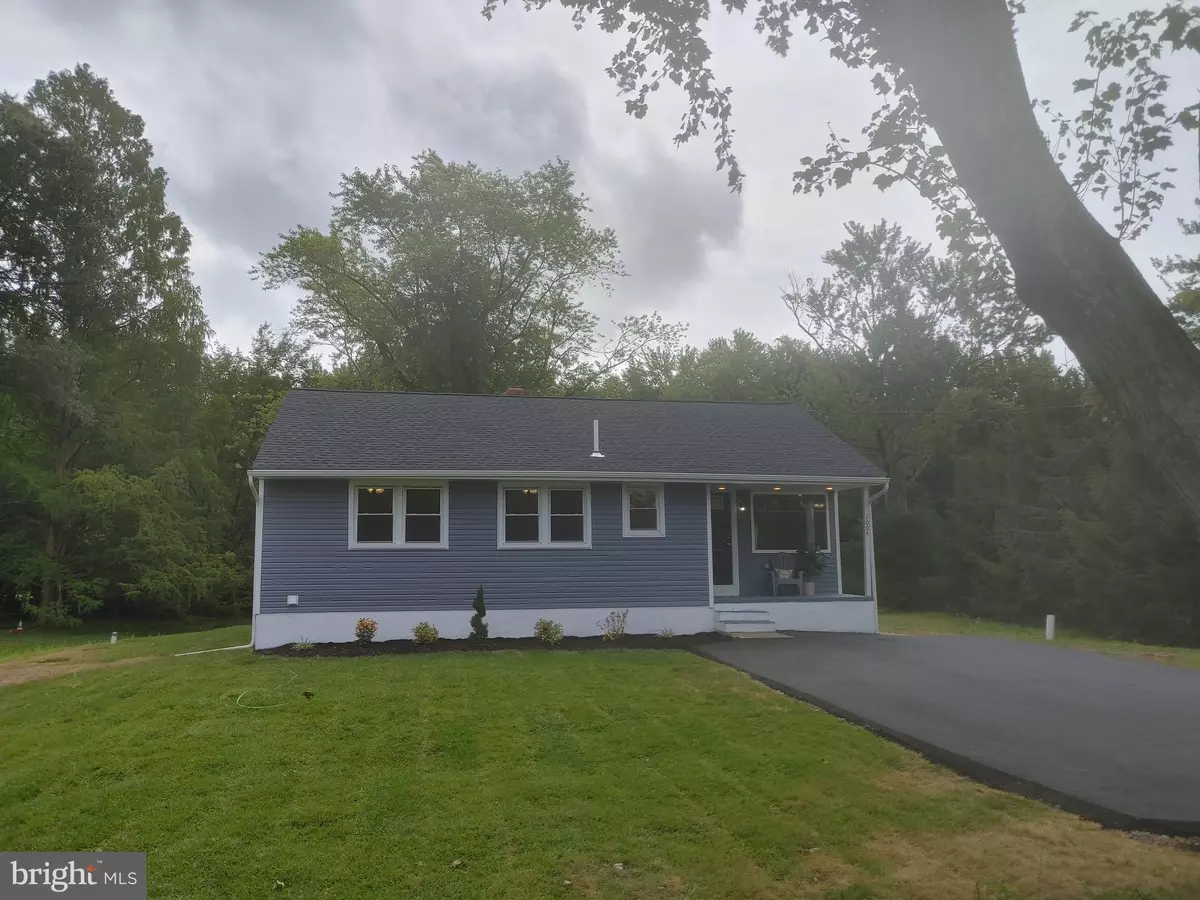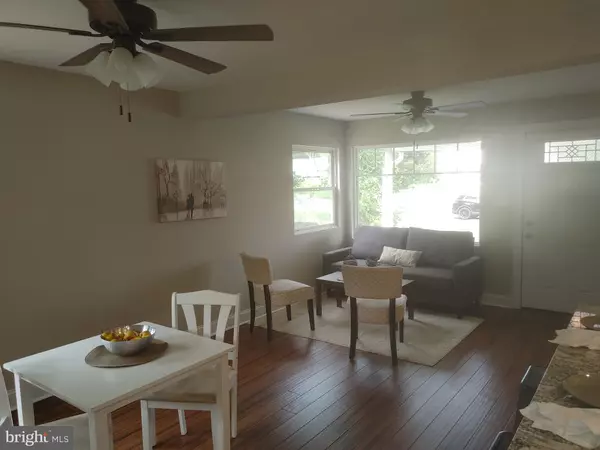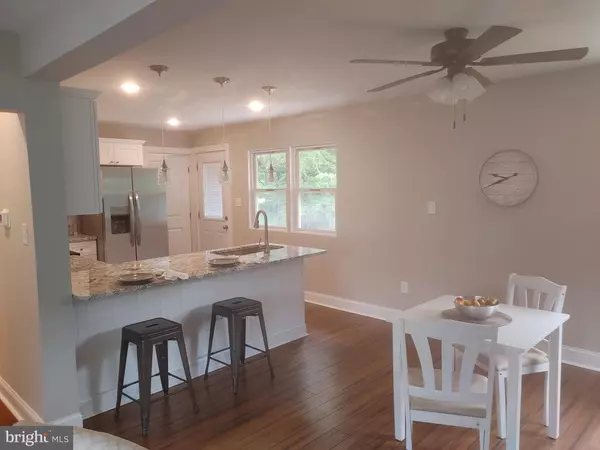$299,900
$299,900
For more information regarding the value of a property, please contact us for a free consultation.
3 Beds
2 Baths
1,060 SqFt
SOLD DATE : 12/10/2021
Key Details
Sold Price $299,900
Property Type Single Family Home
Sub Type Detached
Listing Status Sold
Purchase Type For Sale
Square Footage 1,060 sqft
Price per Sqft $282
Subdivision None Available
MLS Listing ID NJBL2005692
Sold Date 12/10/21
Style Ranch/Rambler
Bedrooms 3
Full Baths 1
Half Baths 1
HOA Y/N N
Abv Grd Liv Area 1,060
Originating Board BRIGHT
Year Built 1955
Annual Tax Amount $5,428
Tax Year 2021
Lot Size 1.113 Acres
Acres 1.11
Lot Dimensions 100.00 x 485.00
Property Description
REVIVED RANCHER! Welcome to 1004 Hainesport Mount Laurel Road in desirable Mt. Laurel Township! Live simple and easy in this updated 3 bedroom, 1.5 bath Rancher w/partially finished walk-out Basement. Enter into the open concept living + dining room - w/hardwood floors. Continue into the eat-in kitchen which is perfect for entertaining! Gourmet kitchen boasts granite countertops, undermount sink, white shaker style soft close cabinetry, huge island peninsula/bar with seating & pendant lights, hardwood flooring, recessed lighting, decorative tile backsplash, NEW stainless steel appliance package. Both baths have been updated with decorative ceramic tile flooring, new vanities, light fixtures and main bath with decorative tile tub surround. Private asphalt driveway can easily accommodate 4+ cars! Adorable covered front porch area with recessed lighting. NEW Roof. NEW Siding. NEW Septic System. Newer Windows. Newer HVAC. Updated plumbing and electrical. All this on over an ACRE of ground, with 2 separate outbuildings/sheds. WILL NOT LAST - SEE THIS TODAY!
Location
State NJ
County Burlington
Area Mount Laurel Twp (20324)
Zoning RES
Rooms
Basement Full, Partially Finished, Walkout Stairs
Main Level Bedrooms 3
Interior
Interior Features Attic/House Fan, Carpet, Ceiling Fan(s), Combination Dining/Living, Combination Kitchen/Dining, Dining Area, Entry Level Bedroom, Floor Plan - Open, Recessed Lighting, Upgraded Countertops, Wood Floors
Hot Water Oil
Heating Forced Air
Cooling Attic Fan, Ceiling Fan(s), Central A/C
Equipment Dishwasher, Dryer, Oven/Range - Electric, Refrigerator, Stainless Steel Appliances, Washer
Fireplace N
Window Features Replacement
Appliance Dishwasher, Dryer, Oven/Range - Electric, Refrigerator, Stainless Steel Appliances, Washer
Heat Source Oil
Exterior
Garage Spaces 4.0
Water Access N
Roof Type Architectural Shingle
Accessibility None
Total Parking Spaces 4
Garage N
Building
Story 1
Sewer On Site Septic
Water Public
Architectural Style Ranch/Rambler
Level or Stories 1
Additional Building Above Grade, Below Grade
New Construction N
Schools
Middle Schools Hart/Harr
High Schools Lenape H.S.
School District Lenape Regional High
Others
Senior Community No
Tax ID 24-00401 06-00002
Ownership Fee Simple
SqFt Source Assessor
Acceptable Financing Cash, Conventional, FHA, USDA, VA
Horse Property N
Listing Terms Cash, Conventional, FHA, USDA, VA
Financing Cash,Conventional,FHA,USDA,VA
Special Listing Condition Standard
Read Less Info
Want to know what your home might be worth? Contact us for a FREE valuation!

Our team is ready to help you sell your home for the highest possible price ASAP

Bought with Michelle J Carite • Compass New Jersey, LLC - Moorestown
"My job is to find and attract mastery-based agents to the office, protect the culture, and make sure everyone is happy! "






