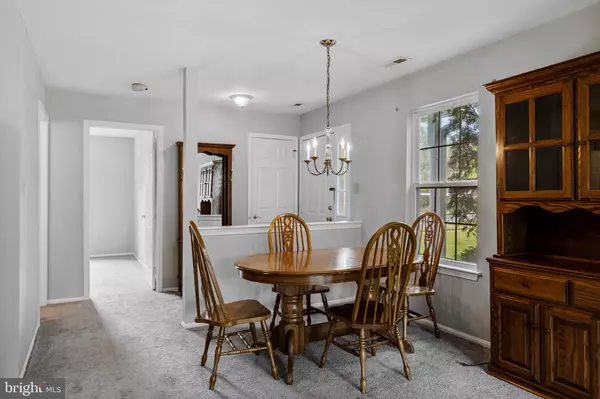$190,000
$180,000
5.6%For more information regarding the value of a property, please contact us for a free consultation.
2 Beds
2 Baths
1,124 SqFt
SOLD DATE : 11/29/2021
Key Details
Sold Price $190,000
Property Type Single Family Home
Sub Type Unit/Flat/Apartment
Listing Status Sold
Purchase Type For Sale
Square Footage 1,124 sqft
Price per Sqft $169
Subdivision Whitebridge
MLS Listing ID NJBL2000339
Sold Date 11/29/21
Style Other
Bedrooms 2
Full Baths 2
HOA Fees $244/mo
HOA Y/N Y
Abv Grd Liv Area 1,124
Originating Board BRIGHT
Year Built 1994
Annual Tax Amount $5,040
Tax Year 2020
Lot Dimensions 0.00 x 0.00
Property Description
Hop on this one! Welcome to 909 Rabbit Run, a wonderful end unit ground floor townhome in a sought-after Whitebridge location. You'll notice as you enter that there are no steps between parking and entering the home. A gracious foyer offers plenty of space for a bench, coat rack etc., and a front hall closet helps keep things organized. Fresh paint and carpet throughout make this home truly move-in ready. A well maintained kitchen has a generous footprint, with lots of room to cook and serve. You could easily fit a small bistro table or sideboard. Combination dining & living space has flexibility on how you set it up, but both spaces benefit from a beautiful view of a long grassy stretch and pond in the back. It' the best of both worlds - privacy and nature in a convenient townhome setting. Sliders to the back give access to a covered patio for multi-seasonal enjoyment. The primary suite is spacious and offers similar views of the grounds. THREE closets including a massive walk-in are the answers to your storage dreams. An ensuite bathroom is neutral and well cared for. Laundry is just outside the primary suite - super convenient! 2nd bedroom is at the opposite side of the home and features great closet space. A main full bathroom services guests and 2nd bedroom. Two outdoor storage spaces give you plenty of additional room for seasonal or outdoor storage. The entire home is on one level without a single step - great if you're looking for accessibility or just enjoy true one-level living. Location is everything - close to parks, shopping, golf, Main St Marlton, farms, recreation, and major roadways such as 70, 73 and 295. Excellent public schools and lots of community events. Wonderful townhome community with lots of activities including pool and tennis. Make it yours before someone else does!
Location
State NJ
County Burlington
Area Evesham Twp (20313)
Zoning MD
Rooms
Other Rooms Living Room, Dining Room, Primary Bedroom, Kitchen, Bedroom 1
Main Level Bedrooms 2
Interior
Interior Features Carpet, Floor Plan - Open, Primary Bath(s), Tub Shower, Walk-in Closet(s)
Hot Water Natural Gas
Heating Forced Air
Cooling Central A/C
Flooring Fully Carpeted, Vinyl
Equipment Built-In Microwave, Built-In Range, Dishwasher, Dryer, Oven/Range - Electric, Refrigerator, Washer
Fireplace N
Appliance Built-In Microwave, Built-In Range, Dishwasher, Dryer, Oven/Range - Electric, Refrigerator, Washer
Heat Source Natural Gas
Laundry Main Floor
Exterior
Exterior Feature Patio(s)
Amenities Available Swimming Pool, Tennis Courts, Club House, Tot Lots/Playground
Water Access N
Roof Type Shingle
Accessibility None
Porch Patio(s)
Garage N
Building
Story 1
Unit Features Garden 1 - 4 Floors
Foundation Slab
Sewer Public Sewer
Water Public
Architectural Style Other
Level or Stories 1
Additional Building Above Grade, Below Grade
New Construction N
Schools
High Schools Cherokee H.S.
School District Evesham Township
Others
HOA Fee Include Pool(s),Ext Bldg Maint,Snow Removal,Trash,Insurance,All Ground Fee,Management
Senior Community No
Tax ID 13-00017-00007-C0909
Ownership Fee Simple
SqFt Source Assessor
Special Listing Condition Standard
Read Less Info
Want to know what your home might be worth? Contact us for a FREE valuation!

Our team is ready to help you sell your home for the highest possible price ASAP

Bought with Shauna E Reiter • Redfin

"My job is to find and attract mastery-based agents to the office, protect the culture, and make sure everyone is happy! "






