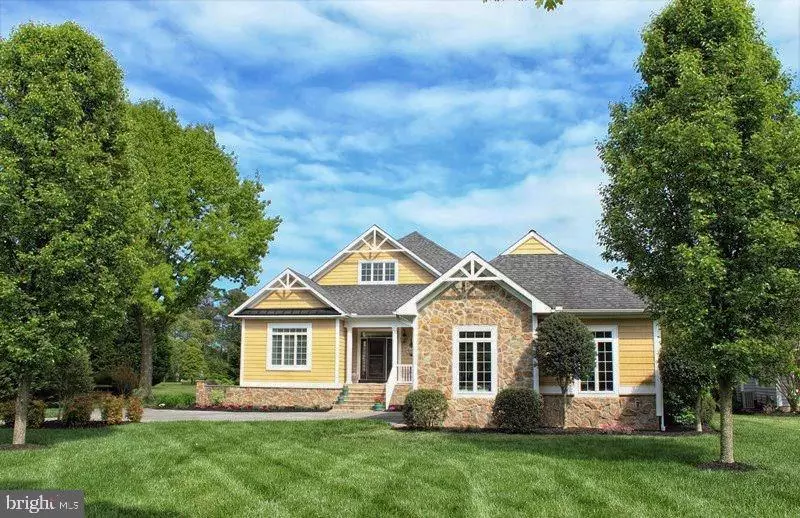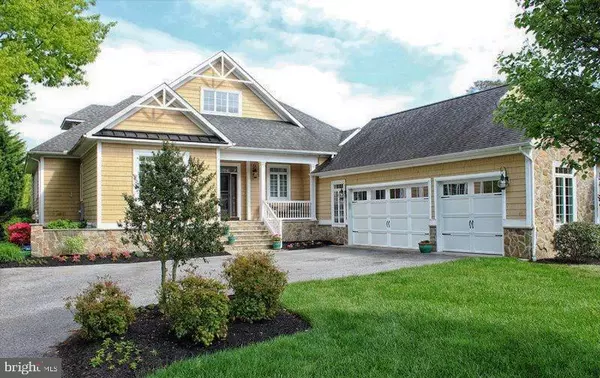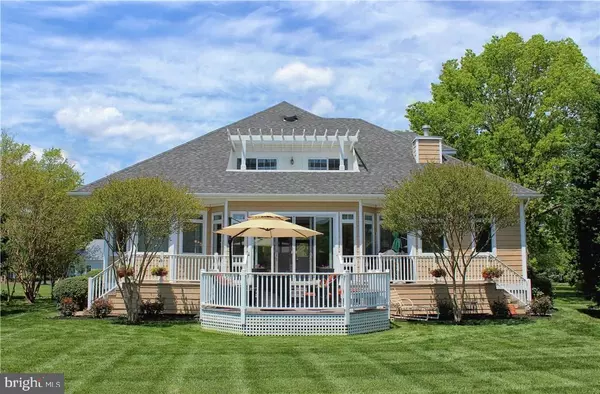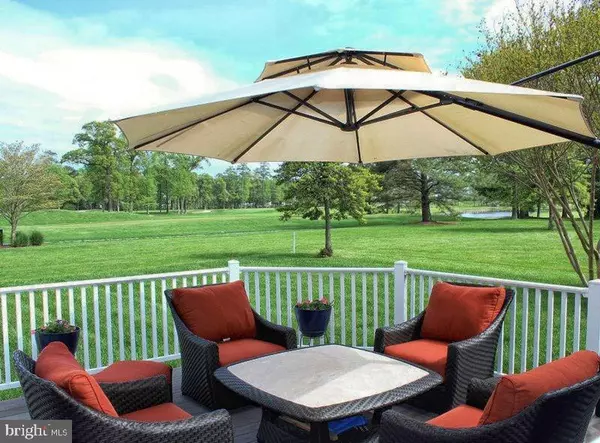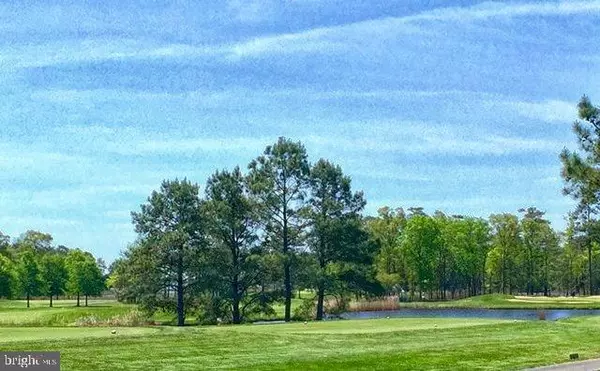$869,000
$894,000
2.8%For more information regarding the value of a property, please contact us for a free consultation.
3 Beds
4 Baths
3,100 SqFt
SOLD DATE : 09/12/2016
Key Details
Sold Price $869,000
Property Type Single Family Home
Sub Type Detached
Listing Status Sold
Purchase Type For Sale
Square Footage 3,100 sqft
Price per Sqft $280
Subdivision Kings Creek Cc
MLS Listing ID 1001017496
Sold Date 09/12/16
Style Contemporary,Craftsman
Bedrooms 3
Full Baths 3
Half Baths 1
HOA Fees $52/ann
HOA Y/N Y
Abv Grd Liv Area 3,100
Originating Board SCAOR
Year Built 2006
Lot Size 0.660 Acres
Acres 0.66
Lot Dimensions 120x239x80x228
Property Description
MUST SEE this BUILDERS SHOWPLACE overlooking the golf course, pond, wetlands, and Rehoboth Bay in the distance. Southeast exposure puts this among the best lots within Kings Creek for views and setting. Casual elegance with attention to custom details!!! 3/4 bedrooms, 3 full bath 1 half bath. First floor master suite. Chef's heaven in this gourmet kitchen with huge center island, vegetable sink, double oven, gas cooking, walk-in pantry. Wet bar. Two offices on 1st floor. Partially finished basement with inside steps as well as Bilco door. Second suite on second floor. Both second floor bedrooms walk out to private sun deck with spectacular views. Built in book cases, gas fireplace with custom mantle and hearth. Custom trim throughout. Hardwood, tile and carpet. Outside shower. Oversized 3 car garage. Professionally landscaped with irrigation system. Room for your pool out back!!! Look for the beautiful stone pillars that frame the driveway entrance. DO NOT MISS THIS ONE!!!
Location
State DE
County Sussex
Area Lewes Rehoboth Hundred (31009)
Rooms
Other Rooms Dining Room, Kitchen, Den, Sun/Florida Room, Great Room, Laundry, Office, Additional Bedroom
Basement Interior Access, Partially Finished, Walkout Stairs
Interior
Interior Features Attic, Kitchen - Eat-In, Kitchen - Island, Combination Kitchen/Dining, Combination Kitchen/Living, Pantry, Entry Level Bedroom, Ceiling Fan(s), Wet/Dry Bar, Window Treatments
Hot Water Tankless
Heating Forced Air, Propane, Heat Pump(s)
Cooling Central A/C, Zoned
Flooring Carpet, Hardwood, Tile/Brick
Fireplaces Number 1
Fireplaces Type Gas/Propane
Equipment Central Vacuum, Dishwasher, Disposal, Dryer - Electric, Exhaust Fan, Icemaker, Refrigerator, Microwave, Oven - Double, Oven - Wall, Range Hood, Six Burner Stove, Washer, Water Heater - Tankless
Furnishings No
Fireplace Y
Window Features Screens
Appliance Central Vacuum, Dishwasher, Disposal, Dryer - Electric, Exhaust Fan, Icemaker, Refrigerator, Microwave, Oven - Double, Oven - Wall, Range Hood, Six Burner Stove, Washer, Water Heater - Tankless
Heat Source Bottled Gas/Propane
Exterior
Exterior Feature Balcony, Deck(s), Porch(es)
Parking Features Garage Door Opener
Pool Other
Amenities Available Golf Club, Pool Mem Avail, Putting Green, Security
Water Access N
View Lake, Pond
Roof Type Architectural Shingle
Porch Balcony, Deck(s), Porch(es)
Garage Y
Building
Lot Description Cleared, Landscaping
Story 2
Foundation Block
Sewer Public Sewer
Water Public
Architectural Style Contemporary, Craftsman
Level or Stories 2
Additional Building Above Grade
New Construction N
Schools
School District Cape Henlopen
Others
Tax ID 334-13.00-1055.00
Ownership Fee Simple
SqFt Source Estimated
Acceptable Financing Cash, Conventional, VA
Listing Terms Cash, Conventional, VA
Financing Cash,Conventional,VA
Read Less Info
Want to know what your home might be worth? Contact us for a FREE valuation!

Our team is ready to help you sell your home for the highest possible price ASAP

Bought with TYSON MAYERS • RE/MAX Realty Group Rehoboth

"My job is to find and attract mastery-based agents to the office, protect the culture, and make sure everyone is happy! "

