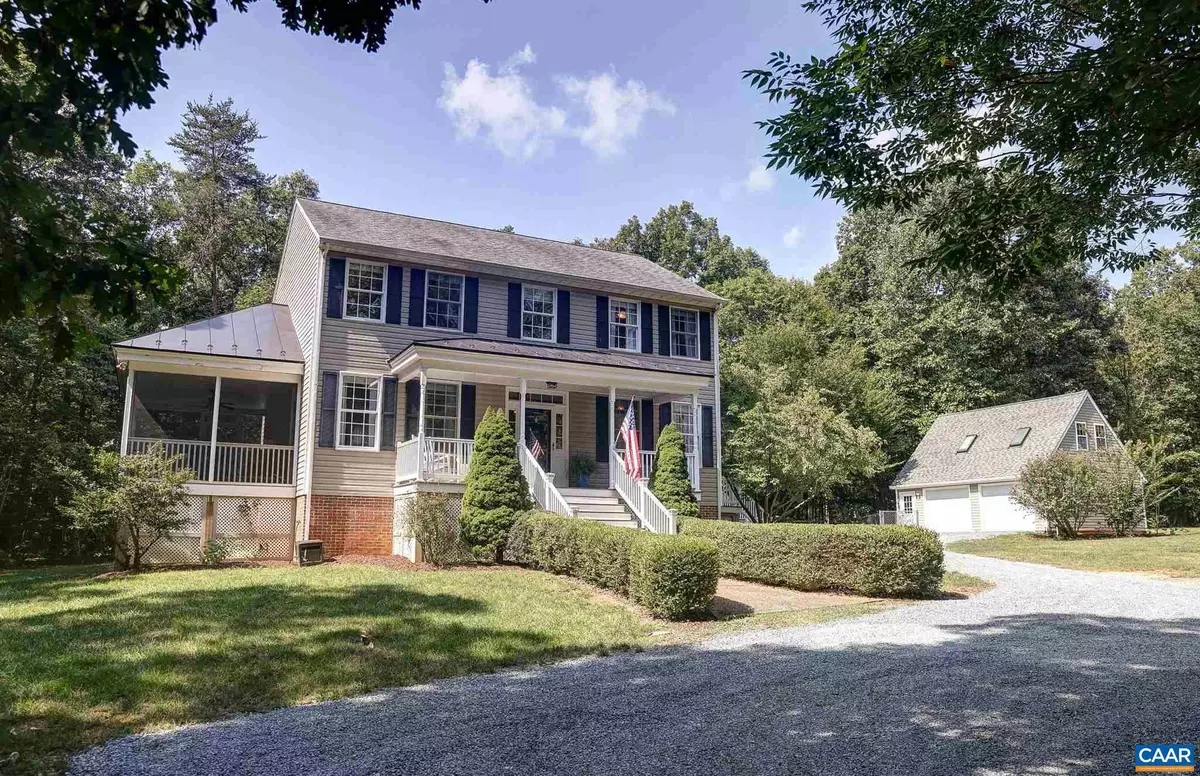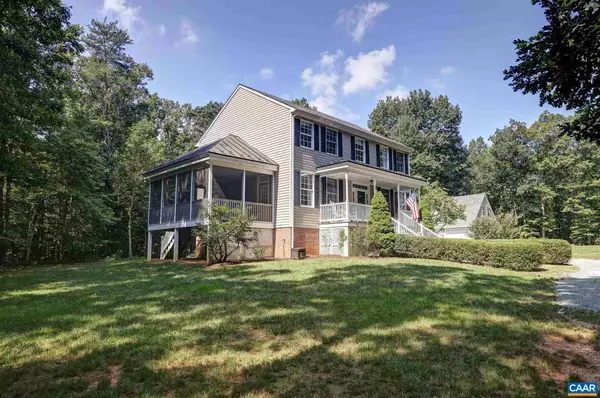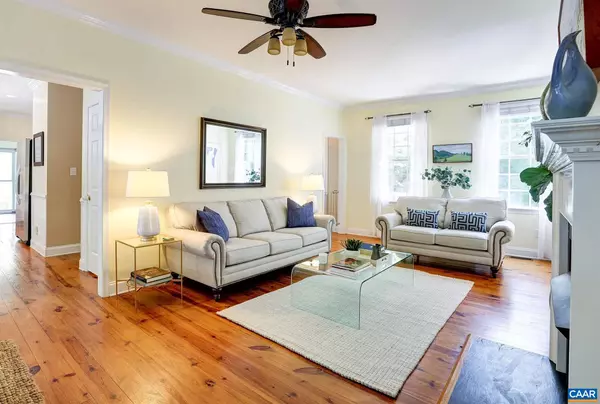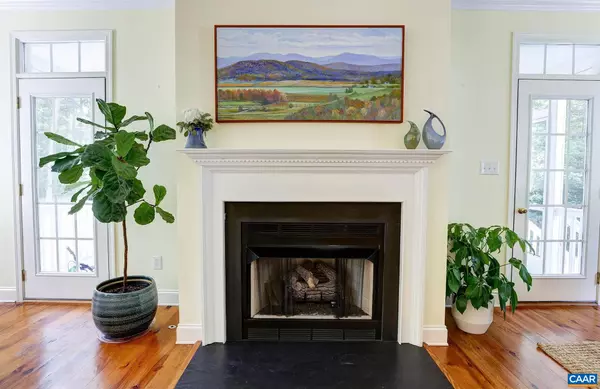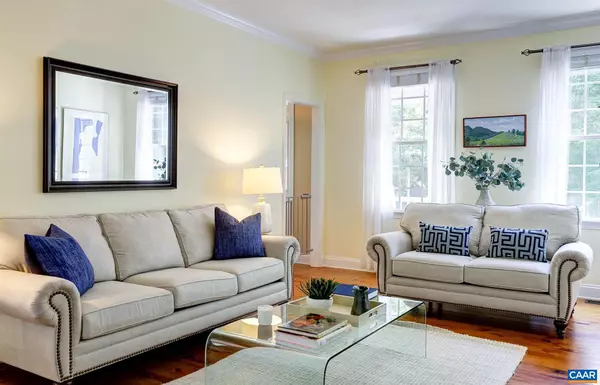$639,750
$649,500
1.5%For more information regarding the value of a property, please contact us for a free consultation.
4 Beds
4 Baths
3,248 SqFt
SOLD DATE : 11/22/2021
Key Details
Sold Price $639,750
Property Type Single Family Home
Sub Type Detached
Listing Status Sold
Purchase Type For Sale
Square Footage 3,248 sqft
Price per Sqft $196
Subdivision Cismont Ridge
MLS Listing ID 621644
Sold Date 11/22/21
Style Farmhouse/National Folk,Traditional
Bedrooms 4
Full Baths 3
Half Baths 1
HOA Y/N N
Abv Grd Liv Area 2,128
Originating Board CAAR
Year Built 2002
Annual Tax Amount $4,258
Tax Year 2021
Lot Size 5.360 Acres
Acres 5.36
Property Description
KESWICK - Immaculate & comfortable home on 5.36 acres down a private country lane in the heart of Keswick. With 3,248 finished square feet, the flexible floor plan lends itself to both convenient living & working. The main level has living room with gas fireplace which flows into the updated eat in kitchen with granite counter tops & stainless appliances, dining room, laundry/mudroom, half bath, attractive screen porch & deck. Upstairs is a spacious master suite with custom built closet & full bath along with two bedrooms and bath. On the lower level is a multi-use rec room, bonus/bedroom, full bath & walk in cedar closet. So many extra features ? wood floors, 9 foot ceilings, generator, fire pit & fenced rear yard with gardens. The detached two-car garage has 692 finished sq feet studio space above. Rare opportunity to have five acres yet be so close and accessible to amenities of Charlottesville and University of Virginia. Property is next door to newly opened tasting room at Merrie Mill Farm & only a few miles to the Keswick Golf Club.,Granite Counter,Painted Cabinets,White Cabinets,Wood Cabinets,Fireplace in Living Room
Location
State VA
County Albemarle
Zoning RA
Rooms
Other Rooms Living Room, Dining Room, Primary Bedroom, Kitchen, Foyer, Breakfast Room, Laundry, Recreation Room, Primary Bathroom, Full Bath, Half Bath, Additional Bedroom
Basement Fully Finished, Full, Heated, Interior Access, Outside Entrance, Walkout Level, Windows
Interior
Interior Features Walk-in Closet(s), Breakfast Area, Kitchen - Eat-In, Pantry, Recessed Lighting, Primary Bath(s)
Heating Central, Heat Pump(s)
Cooling Central A/C, Heat Pump(s)
Flooring Carpet, Ceramic Tile, Wood
Fireplaces Number 1
Fireplaces Type Gas/Propane
Equipment Washer/Dryer Hookups Only, Dishwasher, Disposal, Oven/Range - Gas, Microwave, Refrigerator
Fireplace Y
Window Features Double Hung,Insulated
Appliance Washer/Dryer Hookups Only, Dishwasher, Disposal, Oven/Range - Gas, Microwave, Refrigerator
Heat Source Propane - Owned
Exterior
Exterior Feature Deck(s), Porch(es), Screened
Fence Partially
View Garden/Lawn, Pasture, Trees/Woods
Roof Type Architectural Shingle,Metal
Street Surface Other
Farm Other,Poultry
Accessibility None
Porch Deck(s), Porch(es), Screened
Road Frontage Private, Road Maintenance Agreement
Garage Y
Building
Lot Description Landscaping, Level, Private, Sloping, Open, Partly Wooded, Secluded, Trees/Wooded
Story 2
Foundation Concrete Perimeter
Sewer Septic Exists
Water Well
Architectural Style Farmhouse/National Folk, Traditional
Level or Stories 2
Additional Building Above Grade, Below Grade
Structure Type 9'+ Ceilings
New Construction N
Schools
Elementary Schools Stone-Robinson
Middle Schools Burley
High Schools Monticello
School District Albemarle County Public Schools
Others
Ownership Other
Security Features Security System
Special Listing Condition Standard
Read Less Info
Want to know what your home might be worth? Contact us for a FREE valuation!

Our team is ready to help you sell your home for the highest possible price ASAP

Bought with JEFF MATTIE • CORE REAL ESTATE LLC
"My job is to find and attract mastery-based agents to the office, protect the culture, and make sure everyone is happy! "

