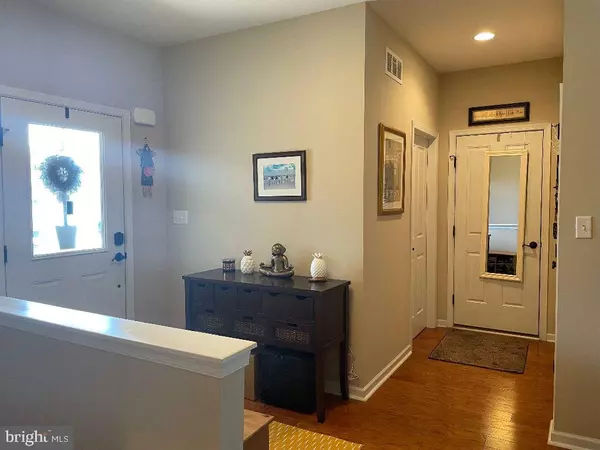$325,000
$329,900
1.5%For more information regarding the value of a property, please contact us for a free consultation.
2 Beds
2 Baths
1,704 SqFt
SOLD DATE : 11/12/2021
Key Details
Sold Price $325,000
Property Type Single Family Home
Sub Type Detached
Listing Status Sold
Purchase Type For Sale
Square Footage 1,704 sqft
Price per Sqft $190
Subdivision Union Station
MLS Listing ID PADA2003536
Sold Date 11/12/21
Style Ranch/Rambler
Bedrooms 2
Full Baths 2
HOA Fees $140/mo
HOA Y/N Y
Abv Grd Liv Area 1,704
Originating Board BRIGHT
Year Built 2016
Annual Tax Amount $5,285
Tax Year 2021
Lot Size 5,662 Sqft
Acres 0.13
Property Description
Beautifully maintained Yingst built home in Union Station! What a rare find...2 bedroom Compass ranch model backing up to open fields. This open concept floor plan has 9' ceilings throughout, hardwood flooring, granite countertops, upgraded Samsung appliances remaining (refrigerator, microwave, dishwasher and electric smooth cooktop range) as well as washer and dryer, corner gas fireplace with stone and raised hearth, loads of windows all with blinds, stamped concrete front porch and ceiling fans. You will love entertaining in this home because the kitchen, dining room, and living room are all open and the kitchen island will seat 4 comfortably. There is a flex space off the kitchen that can be used as an additional dining area or in-home office space. Enjoy your morning coffee on the rear patio or watch the evening sunset under your retractable awning. With an attached 2 car garage and full unfinished basement you will have storage galore! If more living space is what you desire, the basement can easily be finished to suit your needs. Come see what the Union Station Community has to offer and enjoy one story living at it's finest! You won't have to worry about grass cutting or snow removal...the low monthly HOA fee will cover that as well as the common area maintenance. Many neighbors utilize the walking paths throughout the community or meet up for dinner or drinks at the New Fangled Brewery which is just a short walk away! Don't wait...this beauty won't last!
Location
State PA
County Dauphin
Area Lower Paxton Twp (14035)
Zoning RESIDENTIAL
Rooms
Other Rooms Living Room, Dining Room, Primary Bedroom, Bedroom 2, Kitchen, Laundry, Other
Basement Full, Interior Access, Poured Concrete, Sump Pump, Windows
Main Level Bedrooms 2
Interior
Interior Features Carpet, Ceiling Fan(s), Combination Dining/Living, Combination Kitchen/Dining, Combination Kitchen/Living, Dining Area, Family Room Off Kitchen, Floor Plan - Open, Formal/Separate Dining Room, Kitchen - Island, Primary Bath(s), Recessed Lighting, Stall Shower, Upgraded Countertops, Walk-in Closet(s)
Hot Water Electric
Heating Forced Air
Cooling Central A/C
Flooring Carpet, Hardwood, Vinyl
Fireplaces Number 1
Fireplaces Type Corner, Fireplace - Glass Doors, Gas/Propane, Mantel(s), Stone
Equipment Built-In Microwave, Built-In Range, Cooktop, Dishwasher, Disposal, Dryer, Energy Efficient Appliances, Refrigerator, Stainless Steel Appliances, Washer, Water Heater
Fireplace Y
Window Features Screens,Transom
Appliance Built-In Microwave, Built-In Range, Cooktop, Dishwasher, Disposal, Dryer, Energy Efficient Appliances, Refrigerator, Stainless Steel Appliances, Washer, Water Heater
Heat Source Natural Gas
Laundry Main Floor
Exterior
Parking Features Built In, Garage - Front Entry, Garage Door Opener, Inside Access
Garage Spaces 2.0
Water Access N
Roof Type Architectural Shingle
Accessibility None
Attached Garage 2
Total Parking Spaces 2
Garage Y
Building
Lot Description Front Yard, Landscaping, Backs - Open Common Area, Rear Yard, SideYard(s)
Story 1
Foundation Passive Radon Mitigation, Concrete Perimeter
Sewer Public Sewer
Water Public
Architectural Style Ranch/Rambler
Level or Stories 1
Additional Building Above Grade, Below Grade
Structure Type 9'+ Ceilings
New Construction N
Schools
High Schools Central Dauphin East
School District Central Dauphin
Others
Pets Allowed Y
HOA Fee Include Common Area Maintenance,Lawn Maintenance,Snow Removal
Senior Community No
Tax ID 35-070-425-000-0000
Ownership Fee Simple
SqFt Source Estimated
Acceptable Financing Cash, Conventional
Listing Terms Cash, Conventional
Financing Cash,Conventional
Special Listing Condition Standard
Pets Allowed Cats OK, Dogs OK, Number Limit
Read Less Info
Want to know what your home might be worth? Contact us for a FREE valuation!

Our team is ready to help you sell your home for the highest possible price ASAP

Bought with Nicole M. Straub • Keller Williams of Central PA

"My job is to find and attract mastery-based agents to the office, protect the culture, and make sure everyone is happy! "






