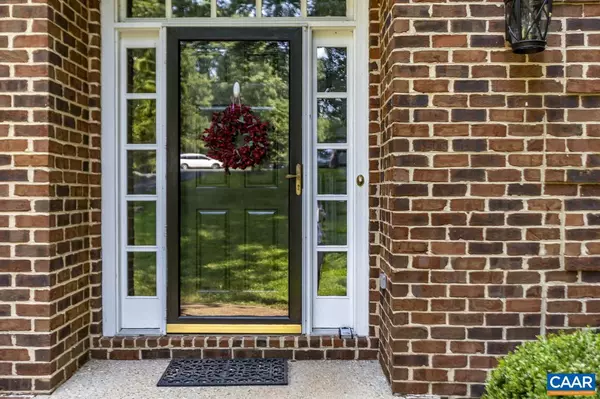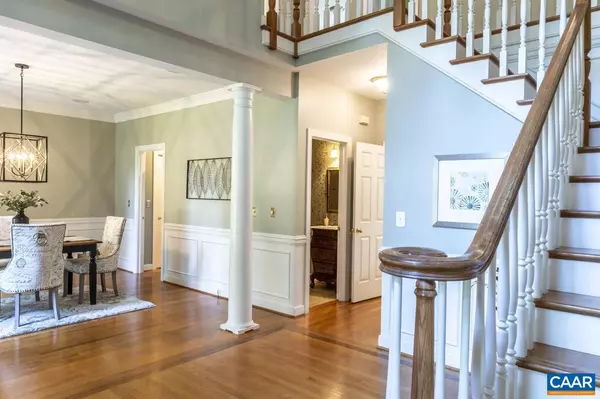$625,000
$619,000
1.0%For more information regarding the value of a property, please contact us for a free consultation.
4 Beds
3 Baths
3,100 SqFt
SOLD DATE : 11/03/2021
Key Details
Sold Price $625,000
Property Type Single Family Home
Sub Type Detached
Listing Status Sold
Purchase Type For Sale
Square Footage 3,100 sqft
Price per Sqft $201
Subdivision Unknown
MLS Listing ID 619739
Sold Date 11/03/21
Style Traditional
Bedrooms 4
Full Baths 2
Half Baths 1
Condo Fees $55
HOA Fees $86/ann
HOA Y/N Y
Abv Grd Liv Area 3,100
Originating Board CAAR
Year Built 1994
Annual Tax Amount $5,084
Tax Year 2020
Lot Size 0.540 Acres
Acres 0.54
Property Description
Find privacy in this Gaffney-built Georgian Classic on a QUIET GLENMORE CUL-DE-SAC. Surrounded by trees and with extensive common area behind the home, this retreat provides the privacy you've been searching for! The two-story front foyer has INLAID WALNUT DETAIL in the hardwood floor. Entertain friends and family in the DESIGNER KITCHEN with granite counter-tops, a Fisher-Paykel 5-burner gas cook-top, Bosch exhaust system, Kitchen-Aide stainless steel double ovens, and two pantries. A large deck, nearly the length of the house, offers ample space to enjoy the foliage year-round. A well located office with CHERRY CABINETRY is situated off the kitchen with private access to the deck. Both upstairs bathrooms have HEATED TILE FLOORS and the Master Suite boasts a tray ceiling, SPA-LIKE SHOWER, Italian Ceramic Tile, and FULL-LENGTH JACUZZI TUB. Spacious bedrooms with large windows and an unfinished basement with rough-in bath await your creativity and design.,Granite Counter,Painted Cabinets,White Cabinets,Fireplace in Great Room
Location
State VA
County Albemarle
Zoning PRD
Rooms
Other Rooms Living Room, Dining Room, Primary Bedroom, Kitchen, Foyer, Breakfast Room, Study, Great Room, Primary Bathroom, Full Bath, Half Bath, Additional Bedroom
Basement Unfinished, Walkout Level
Interior
Interior Features Breakfast Area, Kitchen - Island, Pantry
Heating Central
Cooling Central A/C
Flooring Carpet, Ceramic Tile, Hardwood
Equipment Dishwasher, Disposal, Oven - Double, Refrigerator, Cooktop
Fireplace N
Window Features Double Hung,Insulated
Appliance Dishwasher, Disposal, Oven - Double, Refrigerator, Cooktop
Exterior
Exterior Feature Deck(s)
Parking Features Other, Garage - Side Entry
Amenities Available Gated Community
Roof Type Architectural Shingle
Accessibility None
Porch Deck(s)
Garage N
Building
Lot Description Sloping, Cul-de-sac
Story 2
Foundation Concrete Perimeter
Sewer Public Sewer
Water Public
Architectural Style Traditional
Level or Stories 2
Additional Building Above Grade, Below Grade
Structure Type 9'+ Ceilings
New Construction N
Schools
Elementary Schools Stone-Robinson
Middle Schools Burley
High Schools Monticello
School District Albemarle County Public Schools
Others
HOA Fee Include Common Area Maintenance,Road Maintenance
Ownership Other
Security Features Smoke Detector
Special Listing Condition Standard
Read Less Info
Want to know what your home might be worth? Contact us for a FREE valuation!

Our team is ready to help you sell your home for the highest possible price ASAP

Bought with MIKE HOGAN • THE HOGAN GROUP REAL ESTATE
"My job is to find and attract mastery-based agents to the office, protect the culture, and make sure everyone is happy! "






