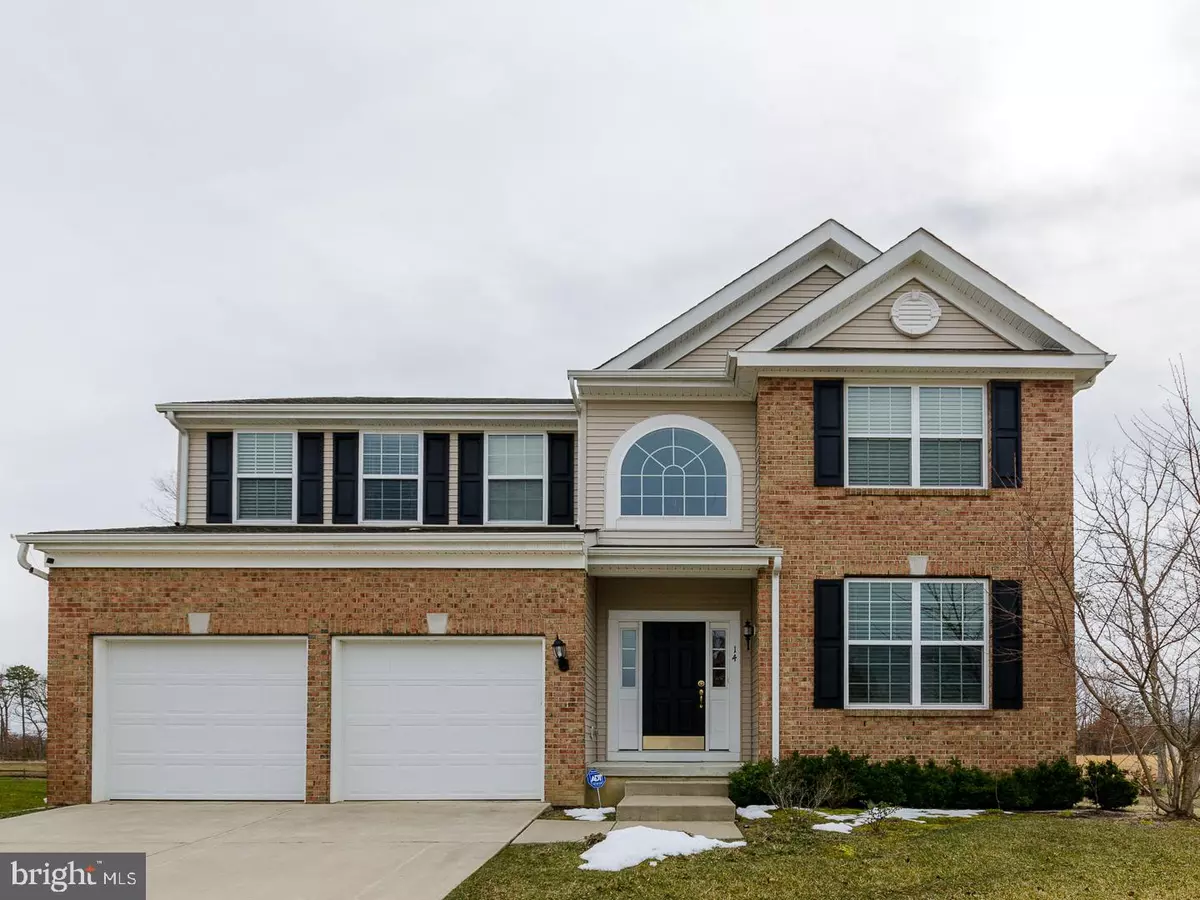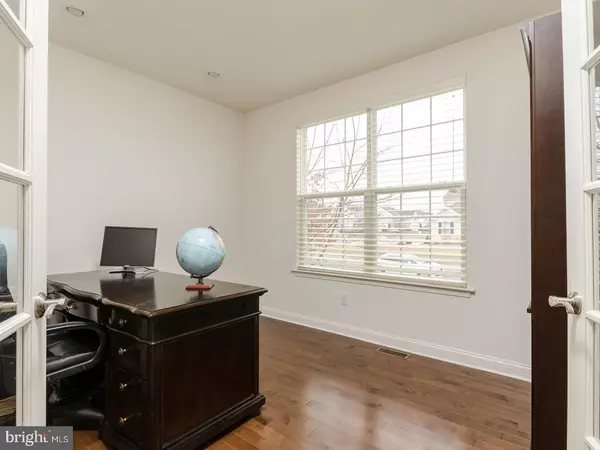$295,000
$295,000
For more information regarding the value of a property, please contact us for a free consultation.
4 Beds
3 Baths
2,952 SqFt
SOLD DATE : 06/06/2018
Key Details
Sold Price $295,000
Property Type Single Family Home
Sub Type Detached
Listing Status Sold
Purchase Type For Sale
Square Footage 2,952 sqft
Price per Sqft $99
Subdivision Westbury Hunt
MLS Listing ID 1000335340
Sold Date 06/06/18
Style Colonial,Contemporary
Bedrooms 4
Full Baths 2
Half Baths 1
HOA Y/N N
Abv Grd Liv Area 2,952
Originating Board TREND
Year Built 2011
Annual Tax Amount $9,866
Tax Year 2017
Lot Size 0.283 Acres
Acres 0.28
Lot Dimensions 85X145
Property Description
This spectacular colonial will impress you the minute you pull up. The classic brick facade with black shutters and door with Palladium window are such a traditional look. The home shows like new construction. As you open the door you will be impressed to see the 2 story foyer with espresso hardwood floors and a dramatic staircase with neutrally painted walls. The 5 in baseboard and 9 ft ceilings are nice features of the home. This home has custom upgrades throughout. The seller spared no expense in adding espresso hardwood floors and recessed lighting throughout the entire home.The first floor office is located off the foyer with double windows and recessed lighting and hardwood floors. The formal living room and dining room have a gorgeous architectural break with columns and an arched ceiling. Both rooms are open to each other for ease of entertaining. The gourmet kitchen has upgrades galore! The rich 42" cherry cabinets are complimented by the Cashmere granite countertops with a tumbled marble subway backsplash. The counters have an overhang for additional seating. The stainless steel gas stove and appliances will make meal prep and clean up a breeze. The breakfast room has walls of windows that overlook the private landscaped backyard. The family room is open to the kitchen. The highlight of the room is the slate gas fireplace lit up by recessed lighting. The hardwood stairs lead to the 2nd floor with hardwood floors in every room. The master suite is expansive and has a walk in closet. The luxurious master bath has espresso cabinets with double sinks and granite countertops. The upgraded tile has a listello accent around the soaking tub and oversized stall shower. The 3 other bedrooms have the espresso hardwood floors and fresh neutral decor. The main bath has espresso cabinets and a neutral counter with polished silver faucets and lighting. The other 3 bedrooms are nicely sized with hardwood floors and recessed lighting. They all have been wired for ceiling fans. The 2nd floor has a landing area that over looks the 1st floor. The full unfinished poured concrete basement is waiting for your finishing touches. The private flat yard is outlined with trees. This home is absolutely move in ready do not miss this fantastic opportunity.
Location
State NJ
County Camden
Area Winslow Twp (20436)
Zoning PR3
Rooms
Other Rooms Living Room, Dining Room, Primary Bedroom, Bedroom 2, Bedroom 3, Kitchen, Family Room, Bedroom 1, Laundry
Basement Full, Unfinished
Interior
Interior Features Primary Bath(s), Stall Shower, Dining Area
Hot Water Natural Gas
Heating Gas, Forced Air
Cooling Central A/C
Flooring Wood, Tile/Brick
Fireplaces Number 1
Fireplaces Type Stone
Equipment Built-In Range, Oven - Self Cleaning, Dishwasher, Disposal, Energy Efficient Appliances
Fireplace Y
Appliance Built-In Range, Oven - Self Cleaning, Dishwasher, Disposal, Energy Efficient Appliances
Heat Source Natural Gas
Laundry Main Floor
Exterior
Garage Spaces 5.0
Water Access N
Roof Type Shingle
Accessibility None
Attached Garage 2
Total Parking Spaces 5
Garage Y
Building
Lot Description Level
Story 2
Foundation Concrete Perimeter
Sewer Public Sewer
Water Public
Architectural Style Colonial, Contemporary
Level or Stories 2
Additional Building Above Grade
Structure Type 9'+ Ceilings,High
New Construction N
Schools
High Schools Winslow Township
School District Winslow Township Public Schools
Others
Senior Community No
Tax ID 36-03901 06-00008
Ownership Fee Simple
Acceptable Financing Conventional, VA, FHA 203(b)
Listing Terms Conventional, VA, FHA 203(b)
Financing Conventional,VA,FHA 203(b)
Read Less Info
Want to know what your home might be worth? Contact us for a FREE valuation!

Our team is ready to help you sell your home for the highest possible price ASAP

Bought with Susan A Lombard • RE/MAX ONE Realty

"My job is to find and attract mastery-based agents to the office, protect the culture, and make sure everyone is happy! "






