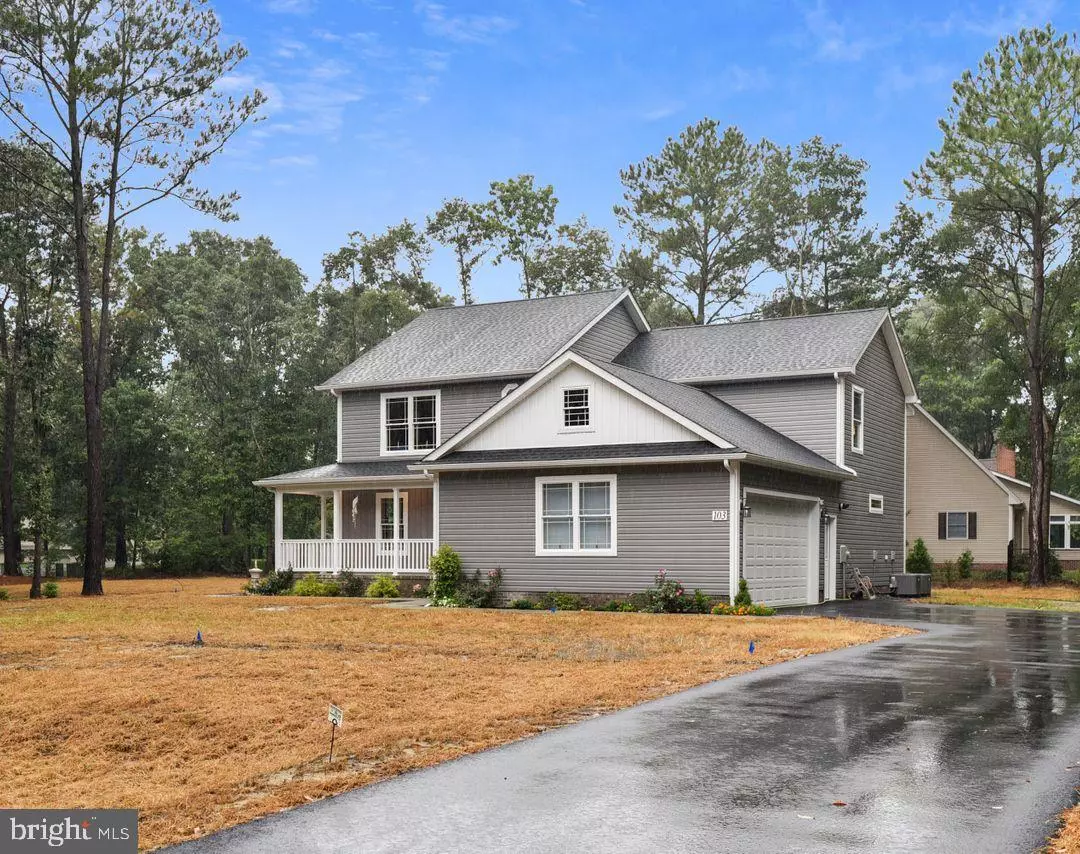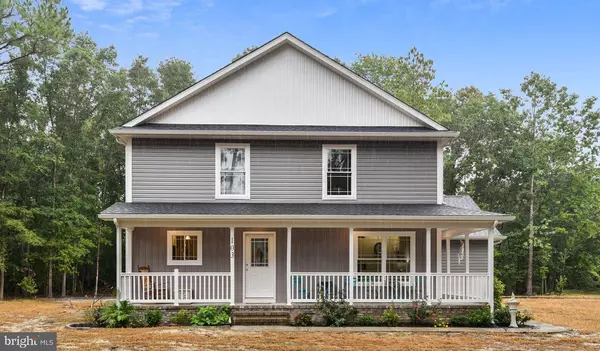$415,000
$419,000
1.0%For more information regarding the value of a property, please contact us for a free consultation.
4 Beds
3 Baths
2,310 SqFt
SOLD DATE : 10/28/2021
Key Details
Sold Price $415,000
Property Type Single Family Home
Sub Type Detached
Listing Status Sold
Purchase Type For Sale
Square Footage 2,310 sqft
Price per Sqft $179
Subdivision Rivers End
MLS Listing ID DESU2005998
Sold Date 10/28/21
Style Contemporary
Bedrooms 4
Full Baths 2
Half Baths 1
HOA Fees $33/ann
HOA Y/N Y
Abv Grd Liv Area 2,310
Originating Board BRIGHT
Year Built 2020
Annual Tax Amount $93
Tax Year 2019
Lot Size 0.580 Acres
Acres 0.58
Property Description
Welcome to highly desirable Rivers End Community! Featuring only one year old home with open floor plan, modern latest and greatest finishes, move in ready! 4 Bedrooms 2.5 Bath – 2400 sq. ft with 2 car garage on the corner lot. Kitchen boasts white color, soft close cabinets with granite countertops, beautiful backsplash, stainless steel appliances, and great size pantry. Luxury vinyl plank floors throughout living room and kitchen. Spacious master bedroom on the first floor with soft carpet, large closet and plenty of natural light. Master bathroom offers granite double vanity and walk in tiled shower. Three other bedrooms upstairs are nice size with plenty of natural light, enough space to accommodate family and guests. Completing this package is two car garage, there is a potential to finish the room above the garage for storage, office or flex room. Low maintenance landscaping and great size back yard with irrigation system being installed. Enjoy outdoors with morning coffee on wrap around porch. Mature trees on the side yard create adorable park on your own property! Rivers End community offers low HOA. Take a walk or ride a bike in your quite community. Come and see this lovingly maintained home today !
Location
State DE
County Sussex
Area Nanticoke Hundred (31011)
Zoning AR-1
Rooms
Other Rooms Bedroom 1
Main Level Bedrooms 1
Interior
Interior Features Carpet, Ceiling Fan(s), Combination Kitchen/Dining, Entry Level Bedroom, Floor Plan - Open, Kitchen - Gourmet, Kitchen - Island, Recessed Lighting, Tub Shower, Stall Shower, Upgraded Countertops, Walk-in Closet(s)
Hot Water Electric
Heating Heat Pump - Electric BackUp, Forced Air
Cooling Central A/C, Heat Pump(s)
Flooring Carpet, Laminated, Vinyl
Equipment Built-In Microwave, Dishwasher, Icemaker, Oven/Range - Electric, Refrigerator, Stainless Steel Appliances, Washer/Dryer Hookups Only, Water Heater
Furnishings No
Fireplace N
Window Features Energy Efficient,Insulated,Screens
Appliance Built-In Microwave, Dishwasher, Icemaker, Oven/Range - Electric, Refrigerator, Stainless Steel Appliances, Washer/Dryer Hookups Only, Water Heater
Heat Source Electric
Laundry Lower Floor
Exterior
Parking Features Garage - Side Entry, Garage Door Opener
Garage Spaces 2.0
Utilities Available Cable TV, Electric Available, Phone
Water Access N
Roof Type Architectural Shingle
Accessibility 2+ Access Exits
Attached Garage 2
Total Parking Spaces 2
Garage Y
Building
Lot Description Cleared, Trees/Wooded
Story 2
Foundation Crawl Space
Sewer Gravity Sept Fld
Water Well
Architectural Style Contemporary
Level or Stories 2
Additional Building Above Grade, Below Grade
Structure Type Dry Wall
New Construction N
Schools
High Schools Seaford
School District Seaford
Others
Senior Community No
Tax ID 231-12.00-317.00
Ownership Fee Simple
SqFt Source Estimated
Acceptable Financing Cash, Conventional, FHA, VA
Listing Terms Cash, Conventional, FHA, VA
Financing Cash,Conventional,FHA,VA
Special Listing Condition Standard
Read Less Info
Want to know what your home might be worth? Contact us for a FREE valuation!

Our team is ready to help you sell your home for the highest possible price ASAP

Bought with Colleen G Gogarty DiMario • Diamond State Cooperative LLC

"My job is to find and attract mastery-based agents to the office, protect the culture, and make sure everyone is happy! "






