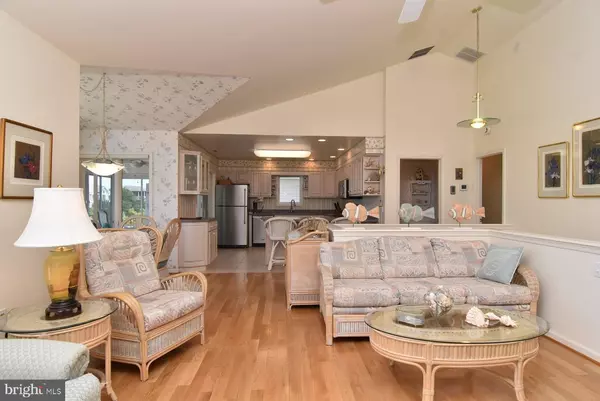$1,200,000
$1,300,000
7.7%For more information regarding the value of a property, please contact us for a free consultation.
5 Beds
4 Baths
2,400 SqFt
SOLD DATE : 10/18/2021
Key Details
Sold Price $1,200,000
Property Type Single Family Home
Sub Type Detached
Listing Status Sold
Purchase Type For Sale
Square Footage 2,400 sqft
Price per Sqft $500
Subdivision Ocean Ridge West
MLS Listing ID DESU2001994
Sold Date 10/18/21
Style Contemporary
Bedrooms 5
Full Baths 3
Half Baths 1
HOA Fees $216/ann
HOA Y/N Y
Abv Grd Liv Area 2,400
Originating Board BRIGHT
Year Built 1996
Annual Tax Amount $1,849
Tax Year 2021
Lot Size 8,276 Sqft
Acres 0.19
Lot Dimensions 68.00 x 124.00
Property Description
This well maintained home in the gated community of Ocean Ridge West is just a short walk to the community's private beach. The community boat dock is one home away. Backing up to the Delaware Seashore State Park you have easy access to walking or biking trail or play tennis then relax in the community pool. There are five bedrooms and three and one half baths. The two first floor baths are Jack and Jill style with all bedrooms having direct bath access. It boasts an open floor plan with decks accessible from almost every room in the house. You will probably spend a lot of time in the three season sun room located off of the kitchen. The great room has a gas fireplace and hardwood floors. There is plenty of parking under the home and on the beautiful hardscaped circular driveway. Make an appointment to see this one as soon as possible.
Location
State DE
County Sussex
Area Baltimore Hundred (31001)
Zoning MR
Rooms
Other Rooms Bedroom 2, Bedroom 3, Bedroom 4, Bedroom 5, Kitchen, Bedroom 1, Sun/Florida Room, Great Room, Other, Bathroom 1, Bathroom 2, Bathroom 3
Main Level Bedrooms 4
Interior
Interior Features Carpet, Ceiling Fan(s), Dining Area, Floor Plan - Open, Kitchen - Island, Stall Shower, Tub Shower, Walk-in Closet(s), Wood Floors
Hot Water Electric
Heating Forced Air
Cooling Central A/C
Flooring Carpet, Ceramic Tile, Hardwood
Fireplaces Number 1
Fireplaces Type Gas/Propane
Equipment Built-In Microwave, Dishwasher, Disposal, Dryer, Oven - Self Cleaning, Oven/Range - Electric, Refrigerator, Stainless Steel Appliances, Washer, Water Heater
Furnishings Yes
Fireplace Y
Appliance Built-In Microwave, Dishwasher, Disposal, Dryer, Oven - Self Cleaning, Oven/Range - Electric, Refrigerator, Stainless Steel Appliances, Washer, Water Heater
Heat Source Geo-thermal
Exterior
Exterior Feature Deck(s), Wrap Around, Enclosed
Garage Spaces 7.0
Water Access N
Roof Type Architectural Shingle
Accessibility None
Porch Deck(s), Wrap Around, Enclosed
Total Parking Spaces 7
Garage N
Building
Lot Description Backs - Parkland, Backs to Trees, Landscaping
Story 2
Foundation Pilings
Sewer Public Sewer
Water Public
Architectural Style Contemporary
Level or Stories 2
Additional Building Above Grade, Below Grade
New Construction N
Schools
School District Indian River
Others
Pets Allowed Y
HOA Fee Include Common Area Maintenance,Management,Pier/Dock Maintenance,Pool(s),Reserve Funds,Road Maintenance,Security Gate,Snow Removal,Trash
Senior Community No
Tax ID 134-09.00-1055.00
Ownership Fee Simple
SqFt Source Assessor
Security Features Security Gate,Security System,Smoke Detector
Acceptable Financing Cash, Conventional
Listing Terms Cash, Conventional
Financing Cash,Conventional
Special Listing Condition Standard
Pets Allowed Cats OK, Dogs OK
Read Less Info
Want to know what your home might be worth? Contact us for a FREE valuation!

Our team is ready to help you sell your home for the highest possible price ASAP

Bought with LESLIE KOPP • Long & Foster Real Estate, Inc.

"My job is to find and attract mastery-based agents to the office, protect the culture, and make sure everyone is happy! "






