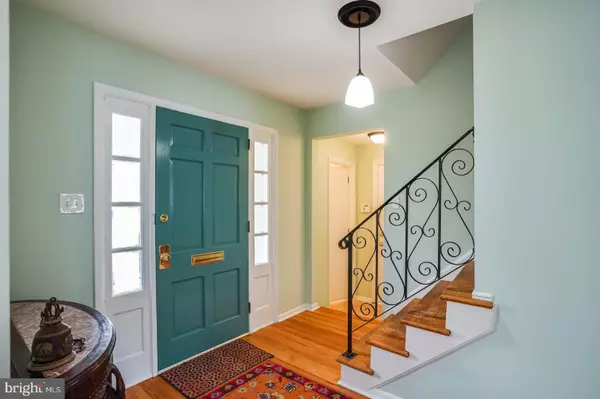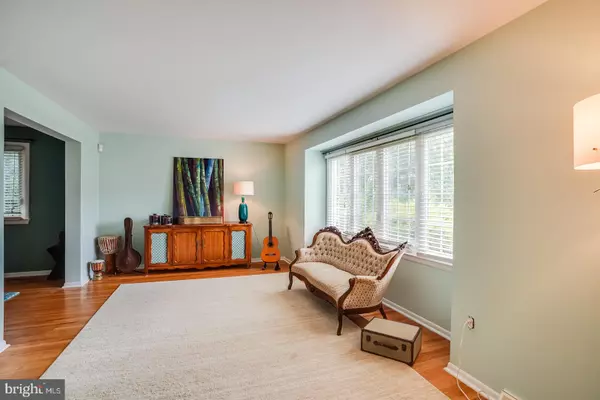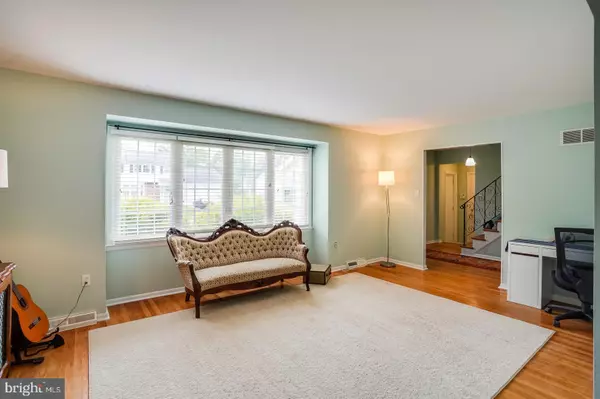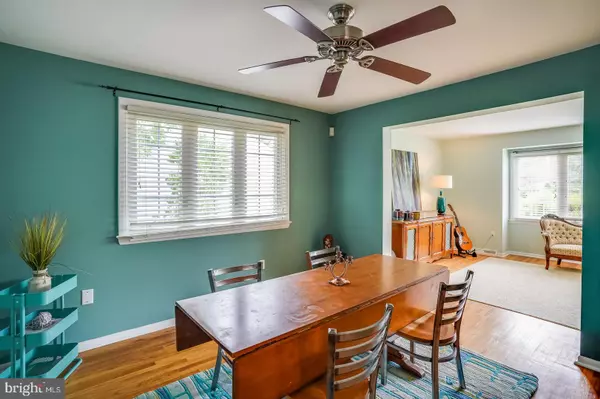$387,000
$375,000
3.2%For more information regarding the value of a property, please contact us for a free consultation.
4 Beds
3 Baths
1,800 SqFt
SOLD DATE : 10/15/2021
Key Details
Sold Price $387,000
Property Type Single Family Home
Sub Type Detached
Listing Status Sold
Purchase Type For Sale
Square Footage 1,800 sqft
Price per Sqft $215
Subdivision Nottingham Green
MLS Listing ID DENC2003996
Sold Date 10/15/21
Style Colonial
Bedrooms 4
Full Baths 1
Half Baths 2
HOA Y/N N
Abv Grd Liv Area 1,800
Originating Board BRIGHT
Year Built 1966
Annual Tax Amount $3,221
Tax Year 2021
Lot Size 0.800 Acres
Acres 0.8
Property Description
Great Opportunity to live in one of Newark’s most sought after communities of Nottingham Green.
This four bedroom, two story has been freshly painted throughout in preparation for it’s new owner.
Enter into the hardwood foyer which is open to the spacious Living Room and adjacent Dining Room both with hardwood flooring.
The perfectly designed Kitchen is appointed with granite counter tops, updated stainless appliances, tile backsplash and under counter lighting and is open to the step down family room accented with a brick fireplace flanked by custom shelving.
Upper Level Main Bedroom has its own powder room. There are 3 other Bedrooms all with hardwood floor (some under carpet) and a full bath.
Added bonuses are the Three season room which is light and bright....perfect place to enjoy the morning coffee or curl up with a good book and the private wrap around deck for outside entertaining. Updates include: Kitchen Stove Refrigerator, Dishwasher (2021), Gas Furnace (apprx 2017) and Roof 2018. Not to be missed are all the beautiful plantings and perennials. This great home is located just one block from the Nottingham Green Swim Club (Membership and Bond required) Don't miss this awesome opportunity to live in this very special Community.
Location
State DE
County New Castle
Area Newark/Glasgow (30905)
Zoning 18RS
Rooms
Other Rooms Living Room, Dining Room, Primary Bedroom, Bedroom 2, Bedroom 4, Kitchen, Family Room, Other, Bathroom 3
Basement Full
Interior
Hot Water Natural Gas
Heating Forced Air
Cooling Central A/C
Heat Source Natural Gas
Exterior
Parking Features Built In
Garage Spaces 2.0
Water Access N
Accessibility None
Attached Garage 2
Total Parking Spaces 2
Garage Y
Building
Story 2
Foundation Other
Sewer Public Sewer
Water Public
Architectural Style Colonial
Level or Stories 2
Additional Building Above Grade, Below Grade
New Construction N
Schools
School District Christina
Others
Senior Community No
Tax ID 18-018.00-227
Ownership Fee Simple
SqFt Source Estimated
Special Listing Condition Standard
Read Less Info
Want to know what your home might be worth? Contact us for a FREE valuation!

Our team is ready to help you sell your home for the highest possible price ASAP

Bought with Peggy Centrella • Patterson-Schwartz-Hockessin

"My job is to find and attract mastery-based agents to the office, protect the culture, and make sure everyone is happy! "






