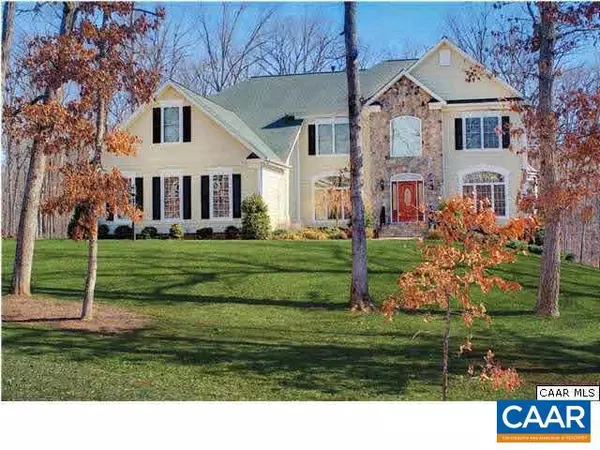$825,000
$825,000
For more information regarding the value of a property, please contact us for a free consultation.
5 Beds
5 Baths
6,672 SqFt
SOLD DATE : 09/30/2021
Key Details
Sold Price $825,000
Property Type Single Family Home
Sub Type Detached
Listing Status Sold
Purchase Type For Sale
Square Footage 6,672 sqft
Price per Sqft $123
Subdivision Unknown
MLS Listing ID 618206
Sold Date 09/30/21
Style Colonial
Bedrooms 5
Full Baths 4
Half Baths 1
HOA Fees $16/ann
HOA Y/N Y
Abv Grd Liv Area 4,100
Originating Board CAAR
Year Built 2006
Annual Tax Amount $5,116
Tax Year 2020
Lot Size 5.490 Acres
Acres 5.49
Property Description
LExquisite Custom 5 bed 4.5 bath home boosting over 7400 sq ft is nestled on a 5.499 acre lot within minutes of Zions Cross roads, I64 and Spring Creek. 10 Mins to Pantops, 30 mins to short pump. No worries about high speed internet-this home has it: for those schooling and working from home. There are 3 finished levels for everyone's enjoyment. Open floor plan with a commercial kitchen for the chef in you. Entertain in the massive great room with a ceiling to floor fireplace. Master Suite with his and hers closets, walk in shower with body sprays, jetted tub. Wake up in the morning and have a cup of coffee in the adjoining sitting area with its own fireplace. Or go to the terrace level family room with a full kitchen/bar. Enjoy your favorite movies in the Media room. Exercise to your "tunes via the surround sound " in your private exercise room. Attached 3 car garage. New HVAC, new commercial Refrigerator. Pictures just cant capture how Magnificent this home is. It is a must see, you will not be disappointed. Call Today to schedule your viewing appointment.,Cherry Cabinets,Glass Front Cabinets,Granite Counter,Fireplace in Family Room,Fireplace in Great Room,Fireplace in Master Bedroom
Location
State VA
County Louisa
Zoning R
Rooms
Other Rooms Living Room, Dining Room, Primary Bedroom, Kitchen, Family Room, Foyer, Breakfast Room, Sun/Florida Room, Exercise Room, Great Room, Laundry, Office, Primary Bathroom, Full Bath, Half Bath, Additional Bedroom
Basement Fully Finished, Full, Heated, Outside Entrance, Walkout Level, Windows
Interior
Interior Features 2nd Kitchen, Walk-in Closet(s), Wet/Dry Bar, WhirlPool/HotTub, Breakfast Area, Kitchen - Island, Pantry, Recessed Lighting
Heating Central, Heat Pump(s)
Cooling Central A/C, Heat Pump(s)
Flooring Carpet, Hardwood, Laminated, Tile/Brick
Fireplaces Type Gas/Propane, Wood
Equipment Dryer, Washer, Commercial Range, Dishwasher, Disposal, Oven/Range - Gas, Microwave, Refrigerator, Oven - Wall, Energy Efficient Appliances, ENERGY STAR Refrigerator
Fireplace N
Window Features Double Hung,Insulated,Low-E,Screens,Transom
Appliance Dryer, Washer, Commercial Range, Dishwasher, Disposal, Oven/Range - Gas, Microwave, Refrigerator, Oven - Wall, Energy Efficient Appliances, ENERGY STAR Refrigerator
Exterior
Exterior Feature Deck(s), Porch(es)
Parking Features Other, Garage - Side Entry, Oversized
View Other, Trees/Woods, Garden/Lawn
Roof Type Architectural Shingle
Accessibility None
Porch Deck(s), Porch(es)
Garage Y
Building
Lot Description Open, Partly Wooded
Story 2
Foundation Concrete Perimeter
Sewer Septic Exists
Water Well
Architectural Style Colonial
Level or Stories 2
Additional Building Above Grade, Below Grade
Structure Type 9'+ Ceilings,Tray Ceilings,Vaulted Ceilings,Cathedral Ceilings
New Construction N
Schools
Elementary Schools Trevilians
Middle Schools Louisa
High Schools Louisa
School District Louisa County Public Schools
Others
Ownership Other
Special Listing Condition Standard
Read Less Info
Want to know what your home might be worth? Contact us for a FREE valuation!

Our team is ready to help you sell your home for the highest possible price ASAP

Bought with Default Agent • Default Office

"My job is to find and attract mastery-based agents to the office, protect the culture, and make sure everyone is happy! "





