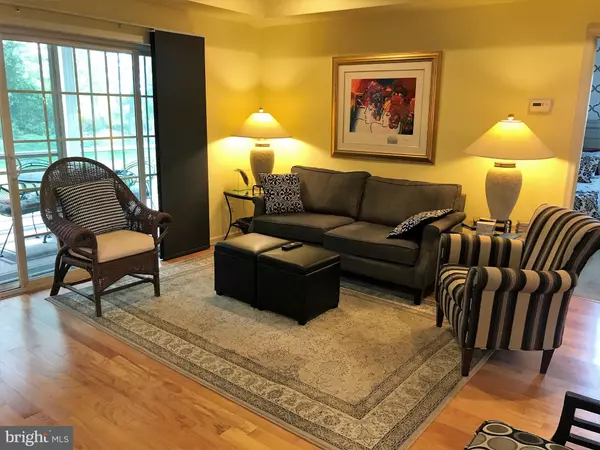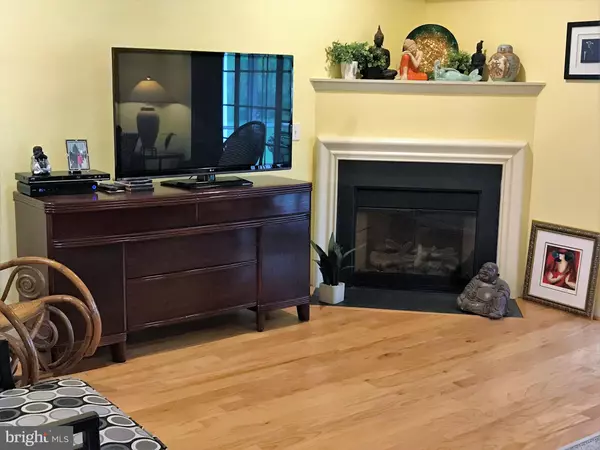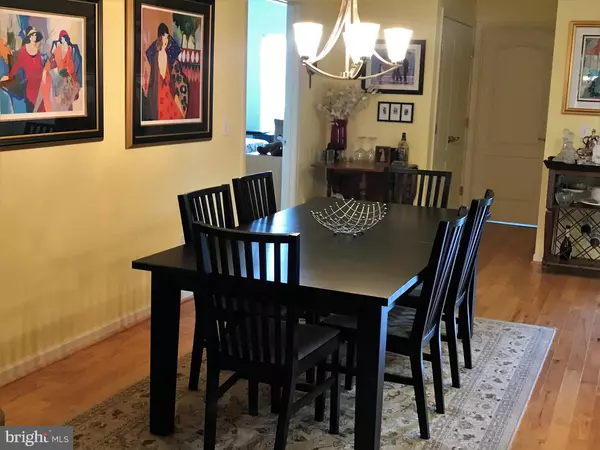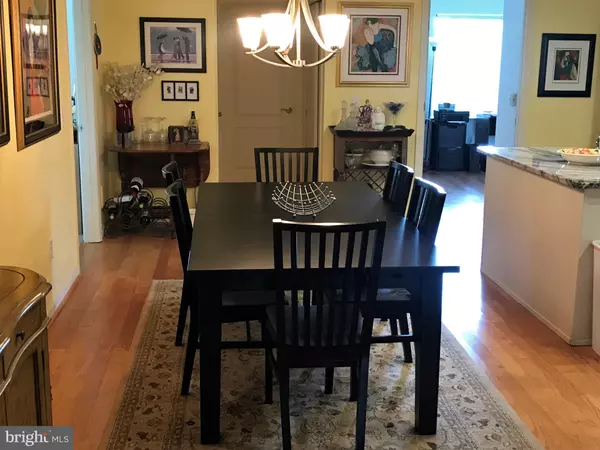$272,900
$272,900
For more information regarding the value of a property, please contact us for a free consultation.
3 Beds
2 Baths
1,475 SqFt
SOLD DATE : 09/17/2021
Key Details
Sold Price $272,900
Property Type Condo
Sub Type Condo/Co-op
Listing Status Sold
Purchase Type For Sale
Square Footage 1,475 sqft
Price per Sqft $185
Subdivision Steeple Glenn
MLS Listing ID DENC526818
Sold Date 09/17/21
Style Other
Bedrooms 3
Full Baths 2
Condo Fees $159/mo
HOA Y/N N
Abv Grd Liv Area 1,475
Originating Board BRIGHT
Year Built 2008
Annual Tax Amount $2,545
Tax Year 2020
Property Description
Rarely available, upscale condo in the active adult community of Steeple Glenn! This former model unit sure has the WOW factor! Kitchen is sure to please with beautiful granite counters, center island, recessed lighting, tile back splash, professional "enhanced" cabinets with lighting underneath, upgraded flooring, double sink & built in microwave. Good sized living room includes corner fireplace, recessed lighting & sliders to screened patio overlooking private, park like back yard. Master bedroom features huge L-shaped walk in closet & upgraded master bath with granite counters. There are 2 other generous sized bedrooms along with additional updated full bathroom. Other notable features include: tankless hot water heater, upgraded fixtures throughout, fire suppression system, gas heat/central air & ceiling fans in all rooms. There is a detached garage with tile flooring, central vacuum & wrap around custom shelving for added convenience. Steeple Glenn has affordable HOA of $159/month & is located within minutes of shopping. restaurants & major routes. Make your appointment today to see this absolute MOVE in condition home!
Location
State DE
County New Castle
Area Newark/Glasgow (30905)
Zoning ST
Rooms
Other Rooms Living Room, Dining Room, Primary Bedroom, Bedroom 2, Bedroom 3, Kitchen, Screened Porch
Main Level Bedrooms 3
Interior
Hot Water Instant Hot Water, Tankless
Heating Forced Air
Cooling Ceiling Fan(s), Central A/C
Heat Source Natural Gas
Exterior
Parking Features Additional Storage Area
Garage Spaces 3.0
Water Access N
Accessibility None
Total Parking Spaces 3
Garage Y
Building
Story 1
Unit Features Garden 1 - 4 Floors
Sewer Public Sewer
Water Public
Architectural Style Other
Level or Stories 1
Additional Building Above Grade, Below Grade
New Construction N
Schools
School District Christina
Others
Pets Allowed Y
HOA Fee Include Common Area Maintenance,Snow Removal
Senior Community Yes
Age Restriction 55
Tax ID 10-048.00-037.C.1106
Ownership Fee Simple
SqFt Source Estimated
Special Listing Condition Standard
Pets Allowed Case by Case Basis
Read Less Info
Want to know what your home might be worth? Contact us for a FREE valuation!

Our team is ready to help you sell your home for the highest possible price ASAP

Bought with Cindy J Sakowski • Keller Williams Realty

"My job is to find and attract mastery-based agents to the office, protect the culture, and make sure everyone is happy! "






