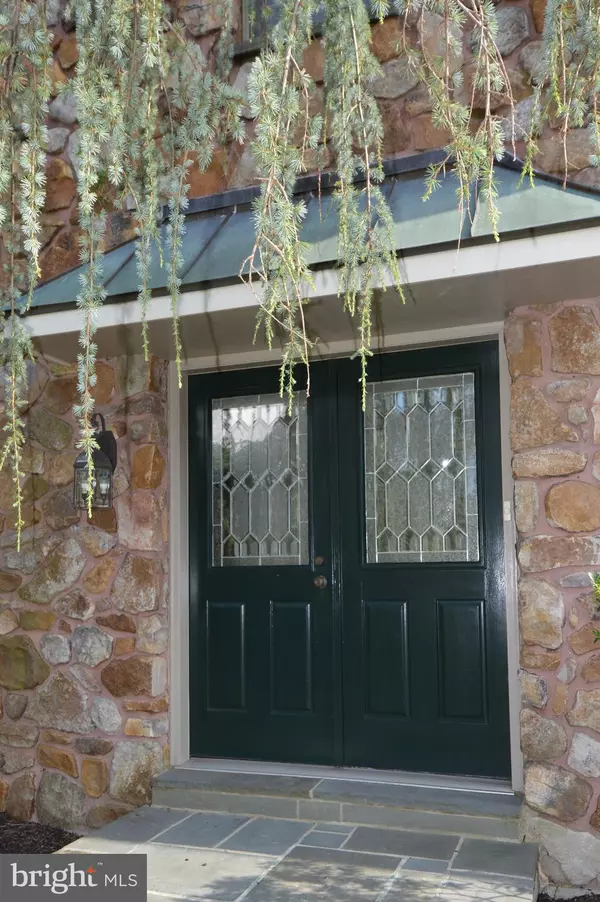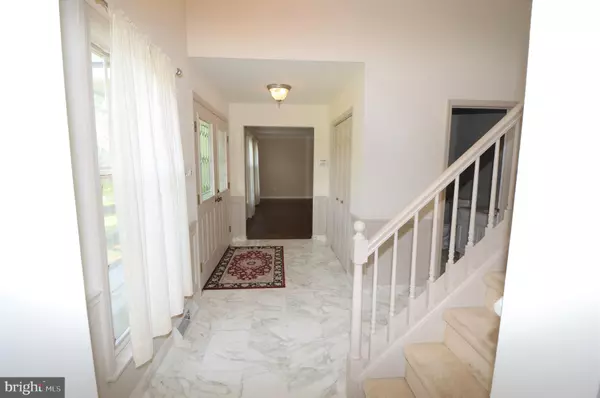$960,000
$969,900
1.0%For more information regarding the value of a property, please contact us for a free consultation.
4 Beds
4 Baths
4,430 SqFt
SOLD DATE : 09/14/2021
Key Details
Sold Price $960,000
Property Type Single Family Home
Sub Type Detached
Listing Status Sold
Purchase Type For Sale
Square Footage 4,430 sqft
Price per Sqft $216
Subdivision Shadow Oak
MLS Listing ID PACT2000838
Sold Date 09/14/21
Style Traditional
Bedrooms 4
Full Baths 3
Half Baths 1
HOA Y/N N
Abv Grd Liv Area 3,650
Originating Board BRIGHT
Year Built 1981
Annual Tax Amount $12,232
Tax Year 2021
Lot Size 1.300 Acres
Acres 1.3
Lot Dimensions 0.00 x 0.00
Property Description
Welcome to 2 Stoneybrook Drive in the lovely Shadow Oak neighborhood of Malvern and the top rated Tredyffrin Easttown School District. Custom built by the sellers and meticulously maintained throughout the years, this 4 Bedroom 3.5 bath Colonial is nestled on a premium corner lot with mature landscaping and a park like flat backyard. The home itself features a double door entry with a marble 2 story foyer. The expansive living room and formal dining room have gleaming hardwood floors and formal trim. A bright kitchen offers everything a cook needs including a granite topped island, many newer stainless appliances, a Subzero refrigerator, a large dining area, and cabinet space galore. There is a sunroom off the kitchen which was designed to maximize the indoor-outdoor connection with beautiful backyard views and sliders to both the secluded patio and large deck. As you move back inside, the family room will be a standout for entertaining with plenty of room for your furniture, hardwood floors, a stunning stone woodburning fireplace, and a lovely bay window overlooking the front yard and Valley Forge Mountain. Now move through the double French doors and you enter a fabulous office or great playroom with site finished hardwood, multiple recessed lights, crown molding, great closet space, and a full bathroom. Upstairs the primary bedroom features a walk-in closet with organizer, a large bonus room for crafts, work, or extra storage, and an ensuite with pedestal sink, Jacuzzi tub, skylight, and shower. There are 3 additional bedrooms with ceiling fans and double door closets, a hall bath with tile floor, tub with tile surround, a large vanity, and a nice sized linen closet. The upgraded spacious laundry room has a washer, dryer, large sink, clothes folding counter, cabinets for storage, and a window with a pretty view. If you still need more space, there is a finished basement with a recreation room perfect for gaming and a large exercise room. The sellers also added a fabulous oversized 3 car garage to the property that has a sizeable unfinished walkup area awaiting your design plans. Other property upgrades include solid wood doors throughout, security system, and energy efficient heat pump with oil backup. Low taxes and conveniently located within minutes of Great Valley Corporate Center, Penn State Great Valley Campus, and King of Prussia Mall. Come add your personal style and make this the home of your dreams. Schedule your showing today.
Location
State PA
County Chester
Area Tredyffrin Twp (10343)
Zoning RESIDENTIAL
Rooms
Other Rooms Living Room, Dining Room, Primary Bedroom, Bedroom 2, Bedroom 3, Bedroom 4, Kitchen, Family Room, Sun/Florida Room, Exercise Room, Laundry, Office, Recreation Room, Bonus Room
Basement Full, Interior Access, Fully Finished
Interior
Interior Features Chair Railings, Crown Moldings, Dining Area, Family Room Off Kitchen, Floor Plan - Traditional, Formal/Separate Dining Room, Kitchen - Eat-In, Kitchen - Island, Kitchen - Table Space, Primary Bath(s), Recessed Lighting, Stall Shower, Tub Shower, Upgraded Countertops, Wainscotting, Walk-in Closet(s), Wood Floors, Other, Skylight(s), Carpet
Hot Water Electric
Heating Heat Pump - Oil BackUp
Cooling Central A/C
Flooring Hardwood, Partially Carpeted, Ceramic Tile
Fireplaces Number 1
Fireplaces Type Stone, Wood, Fireplace - Glass Doors, Mantel(s)
Equipment Built-In Microwave, Dishwasher, Range Hood, Refrigerator, Water Heater, Oven - Self Cleaning, Oven - Wall, Oven/Range - Electric, Dryer - Front Loading, Dryer - Electric, Washer
Fireplace Y
Window Features Bay/Bow,Skylights
Appliance Built-In Microwave, Dishwasher, Range Hood, Refrigerator, Water Heater, Oven - Self Cleaning, Oven - Wall, Oven/Range - Electric, Dryer - Front Loading, Dryer - Electric, Washer
Heat Source Electric
Laundry Upper Floor
Exterior
Exterior Feature Deck(s), Patio(s)
Parking Features Additional Storage Area, Garage - Front Entry, Garage Door Opener, Inside Access, Oversized
Garage Spaces 7.0
Water Access N
View Garden/Lawn
Accessibility None
Porch Deck(s), Patio(s)
Attached Garage 3
Total Parking Spaces 7
Garage Y
Building
Lot Description Corner, Front Yard, Landscaping, Open, Premium, Rear Yard, SideYard(s), Irregular
Story 2
Foundation Block
Sewer On Site Septic
Water Public
Architectural Style Traditional
Level or Stories 2
Additional Building Above Grade, Below Grade
New Construction N
Schools
Elementary Schools Hillside
Middle Schools Valley Forge
High Schools Conestoga
School District Tredyffrin-Easttown
Others
Pets Allowed Y
Senior Community No
Tax ID 43-09A-0018
Ownership Fee Simple
SqFt Source Assessor
Security Features Security System
Acceptable Financing Cash, Conventional
Listing Terms Cash, Conventional
Financing Cash,Conventional
Special Listing Condition Standard
Pets Allowed No Pet Restrictions
Read Less Info
Want to know what your home might be worth? Contact us for a FREE valuation!

Our team is ready to help you sell your home for the highest possible price ASAP

Bought with Juliet Marie Cordeiro • Compass RE

"My job is to find and attract mastery-based agents to the office, protect the culture, and make sure everyone is happy! "






