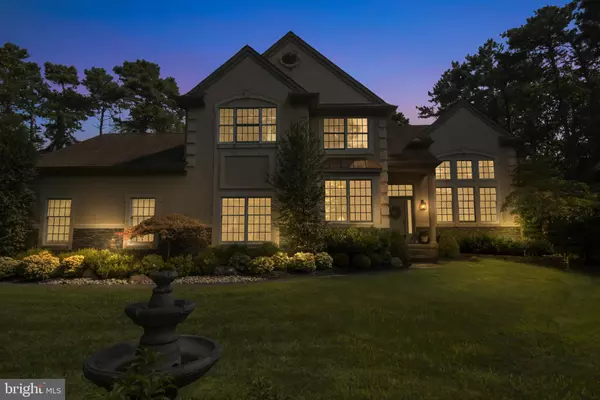$735,000
$749,000
1.9%For more information regarding the value of a property, please contact us for a free consultation.
4 Beds
4 Baths
3,847 SqFt
SOLD DATE : 09/10/2021
Key Details
Sold Price $735,000
Property Type Single Family Home
Sub Type Detached
Listing Status Sold
Purchase Type For Sale
Square Footage 3,847 sqft
Price per Sqft $191
Subdivision Highbridge
MLS Listing ID NJBL2003950
Sold Date 09/10/21
Style Traditional
Bedrooms 4
Full Baths 3
Half Baths 1
HOA Y/N N
Abv Grd Liv Area 3,847
Originating Board BRIGHT
Year Built 2001
Annual Tax Amount $18,013
Tax Year 2020
Lot Size 1.033 Acres
Acres 1.03
Lot Dimensions 0.00 x 0.00
Property Description
Fantastic opportunity to own a gorgeous home located on one of the nicest streets in all of the Highbridge neighborhood of Medford, welcome to 19 Abingdon Avenue, immaculate inside and out! Situated on over 1 full acre of luscious mature grounds with lovely curb appeal, this beautiful custom built Paparone home features over 3800 square feet of open concept living plus a completely finished full basement with custom built bar that will amaze you, perfect for entertaining family, guests, and friends! As you enter the spacious foyer you will immediately notice soaring ceiling heights, hardwood flooring, the high-end finishes and most important, pride of ownership. The gourmet eat-in kitchen is top notch and features high end granite countertops, island with seating, marble flooring, white cabinetry, subway tile backsplash, top of the line Viking appliances, six-burner stove with a custom exhaust hood, and double ovens. The first floor also features a formal living room with vaulted ceilings, dining room, an extended double entry door front office with many options, a huge family room with gas fireplace and walls of windows that allow in lots of natural light, a powder room, mudroom/pantry with added shelving and tons of extra storage space, and a lovely sunroom with views out onto the two-tier stamped concrete patio and backyard. Enter the 2nd floor by way of two stairwells, first into your very own amazing master bedroom suite featuring custom ceiling, a huge, remodeled bath with jacuzzi tub, custom tile, double sink granite vanity, decorative lighting, an expansive walk-in closet, and a wonderful sitting area with butler’s pantry and refrigerator. There are 3 additional nice sized bedrooms and 2 more recently remodeled full baths as well as a full laundry room. The custom built and fully finished basement is immaculate and features a full-sized custom bar with sink, dishwasher, and stools; an additional family room/arts & crafts area, pool table, media/recliner chairs, a half bath, wine closet, and a storage room. Additional highlights of this home include professionally landscaped grounds, a 3-car garage, security system, 3 zone heat and air, sprinkler system, private well, and a storage shed. Take advantage of this very well cared for home located in one of the nicest neighborhoods in all of Medford! Schedule your appointment today!
Location
State NJ
County Burlington
Area Medford Twp (20320)
Zoning RGD1
Rooms
Other Rooms Living Room, Dining Room, Primary Bedroom, Sitting Room, Bedroom 2, Bedroom 3, Bedroom 4, Kitchen, Family Room, Basement, Sun/Florida Room, Laundry, Office
Basement Fully Finished
Interior
Interior Features Bar, Breakfast Area, Built-Ins, Butlers Pantry, Carpet, Combination Dining/Living, Crown Moldings, Dining Area, Floor Plan - Open, Kitchen - Eat-In, Kitchen - Gourmet, Kitchen - Island, Pantry, Recessed Lighting, Soaking Tub, Store/Office, Upgraded Countertops, Walk-in Closet(s), Wet/Dry Bar, Window Treatments, Wine Storage, Wood Floors
Hot Water Natural Gas
Heating Forced Air
Cooling Central A/C
Flooring Hardwood, Carpet, Marble
Fireplaces Number 1
Fireplaces Type Gas/Propane
Equipment Commercial Range, Dishwasher, Disposal, Dryer, Microwave, Oven - Self Cleaning, Range Hood, Stainless Steel Appliances, Washer
Fireplace Y
Appliance Commercial Range, Dishwasher, Disposal, Dryer, Microwave, Oven - Self Cleaning, Range Hood, Stainless Steel Appliances, Washer
Heat Source Natural Gas
Laundry Upper Floor
Exterior
Exterior Feature Patio(s), Porch(es)
Parking Features Garage - Side Entry, Garage Door Opener, Built In
Garage Spaces 3.0
Utilities Available Cable TV, Natural Gas Available, Water Available
Water Access N
Roof Type Asphalt,Shingle
Accessibility None
Porch Patio(s), Porch(es)
Attached Garage 3
Total Parking Spaces 3
Garage Y
Building
Lot Description Front Yard, Landscaping, Level, Rear Yard
Story 2
Sewer On Site Septic
Water Public
Architectural Style Traditional
Level or Stories 2
Additional Building Above Grade, Below Grade
New Construction N
Schools
School District Medford Township Public Schools
Others
Senior Community No
Tax ID 20-06501 03-00003
Ownership Fee Simple
SqFt Source Assessor
Security Features Security System
Special Listing Condition Standard
Read Less Info
Want to know what your home might be worth? Contact us for a FREE valuation!

Our team is ready to help you sell your home for the highest possible price ASAP

Bought with Val F. Nunnenkamp Jr. • Keller Williams Realty - Marlton

"My job is to find and attract mastery-based agents to the office, protect the culture, and make sure everyone is happy! "






