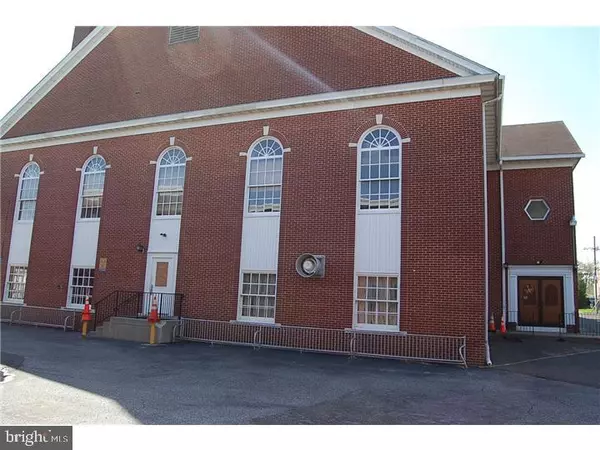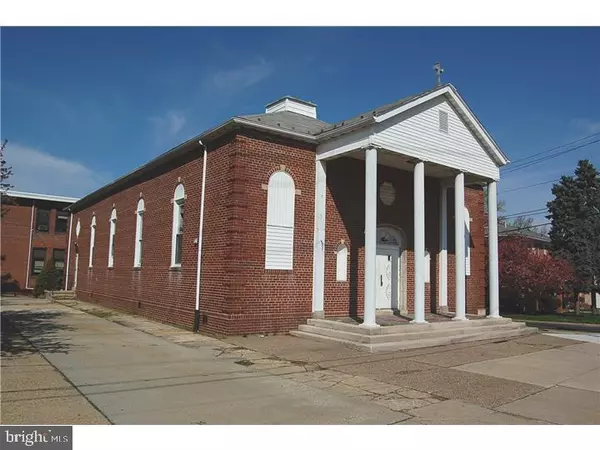$775,000
$700,000
10.7%For more information regarding the value of a property, please contact us for a free consultation.
31,225 SqFt
SOLD DATE : 08/30/2021
Key Details
Sold Price $775,000
Property Type Commercial
Sub Type Other
Listing Status Sold
Purchase Type For Sale
Square Footage 31,225 sqft
Price per Sqft $24
Subdivision None Available
MLS Listing ID 1000341727
Sold Date 08/30/21
HOA Y/N N
Originating Board TREND
Year Built 1945
Tax Year 2018
Lot Size 0.858 Acres
Acres 1.51
Lot Dimensions 249X150
Property Description
5 buildings; church, gymnasium (former small church), res. home, church and 2 car garage. 1-2 story structures. The GBA combined (excludes gym) is 31,225 +/- SF. Site coverage 37.3%; land/bldg ratio is 2.1:1 60 parking spaces on site (1.9/1000 SF). The GBA of school 16,840 SF, residence, 3,372 SF and church 11,013 SF. Consists of multiple parcels: The APN's are: 24-00034-00005,00006, 00007, 00009-0002. Land area is 65,960+/- SF (1.51 AC). Church: 1 story, 1963, alarmed, concrete foundation walls, brick on masonry, asphalt shingle roof, plaster on wood interior walls; tile, plaster wood ceilings; marble, asphalt ceramic tile flooring. C/A, hot air heat, 600 seat capacity, choir loft; basement 11,103 SF w/commercial kitchen (not included in total SF). School: 1947 was a 1 story with full basement, brick/masonry, and steel/wood frame structure with a flat roof. 1952 a full 2nd story was added to the 1st floor. Oil-fired steam heating system and is not centrally air conditioned. U-shaped structure with (3) wings central corridor. Basement level (2) stairs, (2) Multi-Purpose rooms, (2) Classrooms, several storage rooms, an utility room, office, boiler room. The 1st floor central main entrance/stair with half-flight from the sidewalk level to the 1st floor level. There is a central corridor, (2) stairs, an administrative office suite, (7) classrooms, nurses office with small 1/2 both, storage room and Boy's and Girl's restrooms. Second floor has a central corridor, (2) stairs, (8) classrooms, faculty lounge, storage room, janitors closet and boy's and girl's toilet rooms. The first floor Boy's Toilet room has (3) toilets, (4) urinals (floor type) and (I) Lav. The first floor girl's toilet room has (5) toilets and (1) lav. The second floor Boy's Toilet room has (3) toilets, (3) urinals (wall mounted), and (2) lavatories. The 2nd floor has a central corridor, (2) stairs, (8) classrooms, faculty lounge, storage room, janitors closet and boy's and girl's toilet rooms. The building is equipped with a hard-wired fire/smoke alarm system, illuminated exit signs, emergency lighting and fire extinguishers. The building has no security system (doors, windows, motion detectors etc.). The building is not handicap accessible.,Residential Home: 2 story,372 SF, built 1942, 2 joisted masonry, alarm, Concrete foundation and footings, walls exterior brick on block, asphalt shingle/flat tar roof, Drywall and plaster on wood studs, ceilings plaster/drywall, flooring wood, carpet and tile; central heating and air conditioning. Basement 337 unfinished and 1,348 SF finished (not included in total SF). Features: kitchen, 2 full bathrooms, 4 bedrooms. There is a two car detached garage. The current zoning is Residential (R-1). Permitted uses: Retail, Residential, Day Care, Schools, Religious Facilities. The subject is within the Central Business Redevelopment area for Mt Ephraim, which is an area that is recognized as in need of redevelopment. As such, potential uses are expanded to include commercial uses, either professional office use or retail use as well as residential use. Partially Tax exempt. PROPERTY BEING SOLD "AS-IS".
Location
State NJ
County Camden
Area Mt Ephraim Boro (20425)
Zoning R-1
Rooms
Other Rooms Primary Bedroom
Interior
Hot Water Oil, Natural Gas
Heating Other
Cooling Other, Central A/C
Flooring Tile/Brick, Wood, Carpet, Vinyl
Fireplace N
Heat Source Natural Gas
Exterior
Utilities Available Water Available, Sewer Available, Natural Gas Available, Electric Available, Phone, Cable TV Available, Above Ground
Water Access N
Roof Type Flat,Pitched,Shingle
Street Surface Black Top
Accessibility None
Road Frontage Boro/Township, State
Garage N
Building
Building Description Other,Plaster Walls, Public Restrooms,Private Restrooms,Fire Alarm,Security Lighting,Security System
Foundation Concrete Perimeter
Sewer Public Sewer
Water Public
Structure Type Other,Plaster Walls
New Construction N
Schools
School District Audubon Public Schools
Others
Tax ID 25-00034-00007
Ownership Fee Simple
SqFt Source Estimated
Acceptable Financing Conventional
Listing Terms Conventional
Financing Conventional
Special Listing Condition Standard
Read Less Info
Want to know what your home might be worth? Contact us for a FREE valuation!

Our team is ready to help you sell your home for the highest possible price ASAP

Bought with Kenneth J McIlvaine • BHHS Fox & Roach-Mullica Hill South

"My job is to find and attract mastery-based agents to the office, protect the culture, and make sure everyone is happy! "






