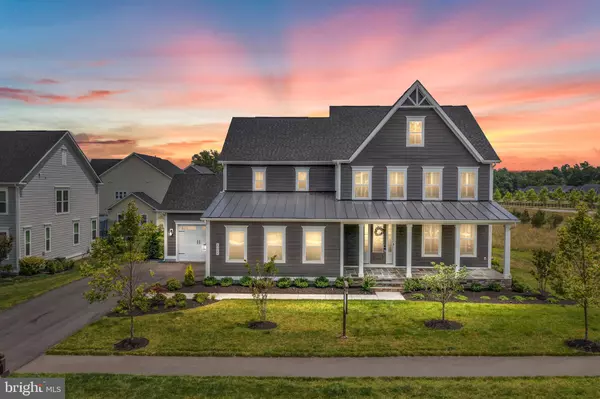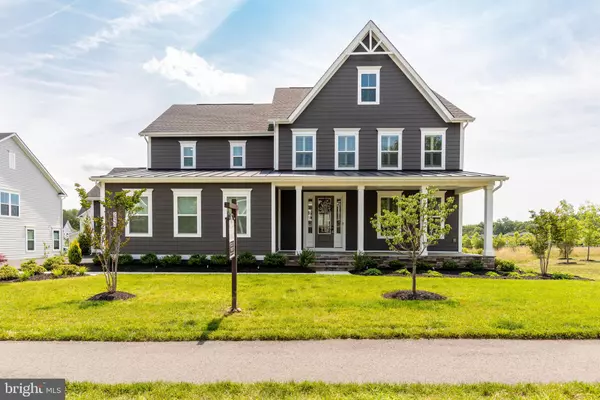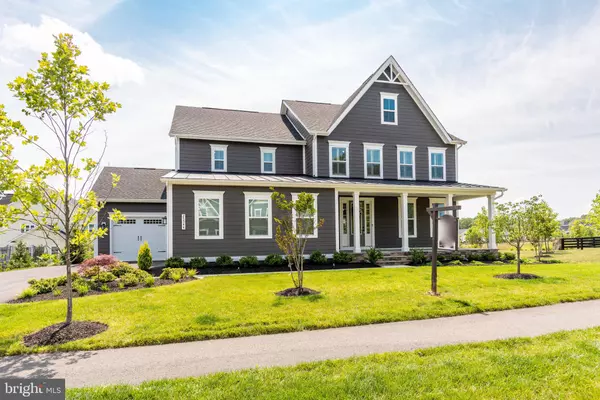$1,050,000
$999,000
5.1%For more information regarding the value of a property, please contact us for a free consultation.
4 Beds
5 Baths
4,456 SqFt
SOLD DATE : 08/20/2021
Key Details
Sold Price $1,050,000
Property Type Single Family Home
Sub Type Detached
Listing Status Sold
Purchase Type For Sale
Square Footage 4,456 sqft
Price per Sqft $235
Subdivision Greens South At Willowsf
MLS Listing ID VALO2003462
Sold Date 08/20/21
Style Colonial
Bedrooms 4
Full Baths 4
Half Baths 1
HOA Fees $220/qua
HOA Y/N Y
Abv Grd Liv Area 3,216
Originating Board BRIGHT
Year Built 2019
Annual Tax Amount $8,701
Tax Year 2021
Lot Size 0.330 Acres
Acres 0.33
Property Description
Are you looking for that perfect "turn key" home in one of the most sought after communities known as Willowsford? This is it! Upgrades galore! NV's popular "Bridgewater" floor plan has so much to offer including open floor concept, expansive flagstone porch, custom plantation shutters, and dream kitchen with granite countertops and in trend white cabinets. Gleaming hardwood floors throughout main level. Main level study. Stunning grand master suite with oversized walk in closets and coffered ceiling . "WOW" master bath with soaking tub and dual separate vanities. Fully finished lower level with custom bar, full bath, and walk up area way leading out to private back yard. Excess storage area. Enjoy the private and serene setting on this .33 acre lot with covered rear porch . And don't forget the 3rd car garage and irrigation system making this home your forever home! This farm to table community has some of the most state of the art amenities such as miles of hiking trails, zip line, pools, tot lots, treehouse, boat house, archery range, disc golf, and so much more! This community is known for its hundreds of acres in conservancy and its active farm and produce stand. This one won't last! Open Sat 7/17 & Sun 7/18 1-3pm.
Location
State VA
County Loudoun
Zoning 01
Rooms
Other Rooms Dining Room, Primary Bedroom, Bedroom 2, Bedroom 3, Bedroom 4, Kitchen, Family Room, Laundry, Mud Room, Office, Recreation Room, Primary Bathroom, Full Bath, Half Bath
Basement Full, Fully Finished, Walkout Stairs
Interior
Interior Features Bar, Carpet, Ceiling Fan(s), Family Room Off Kitchen, Floor Plan - Traditional, Formal/Separate Dining Room, Kitchen - Gourmet, Kitchen - Island, Pantry, Primary Bath(s), Recessed Lighting, Soaking Tub, Stall Shower, Tub Shower, Upgraded Countertops, Walk-in Closet(s), Wet/Dry Bar, Wood Floors
Hot Water Natural Gas
Heating Forced Air
Cooling Central A/C
Equipment Built-In Microwave, Cooktop, Dishwasher, Disposal, Dryer, Exhaust Fan, Oven - Double, Oven - Wall, Refrigerator, Stainless Steel Appliances, Washer, Water Heater
Fireplace N
Appliance Built-In Microwave, Cooktop, Dishwasher, Disposal, Dryer, Exhaust Fan, Oven - Double, Oven - Wall, Refrigerator, Stainless Steel Appliances, Washer, Water Heater
Heat Source Natural Gas
Laundry Upper Floor
Exterior
Parking Features Garage - Side Entry, Garage Door Opener
Garage Spaces 3.0
Amenities Available Bike Trail, Jog/Walk Path, Tot Lots/Playground, Pool - Outdoor, Club House, Tennis Courts
Water Access N
Accessibility None
Attached Garage 3
Total Parking Spaces 3
Garage Y
Building
Story 3
Sewer Public Sewer
Water Public
Architectural Style Colonial
Level or Stories 3
Additional Building Above Grade, Below Grade
New Construction N
Schools
Middle Schools Willard
High Schools Lightridge
School District Loudoun County Public Schools
Others
HOA Fee Include Common Area Maintenance,Pool(s),Snow Removal,Trash
Senior Community No
Tax ID 289197219000
Ownership Fee Simple
SqFt Source Assessor
Special Listing Condition Standard
Read Less Info
Want to know what your home might be worth? Contact us for a FREE valuation!

Our team is ready to help you sell your home for the highest possible price ASAP

Bought with Bradley J Meletti • Samson Properties

"My job is to find and attract mastery-based agents to the office, protect the culture, and make sure everyone is happy! "






