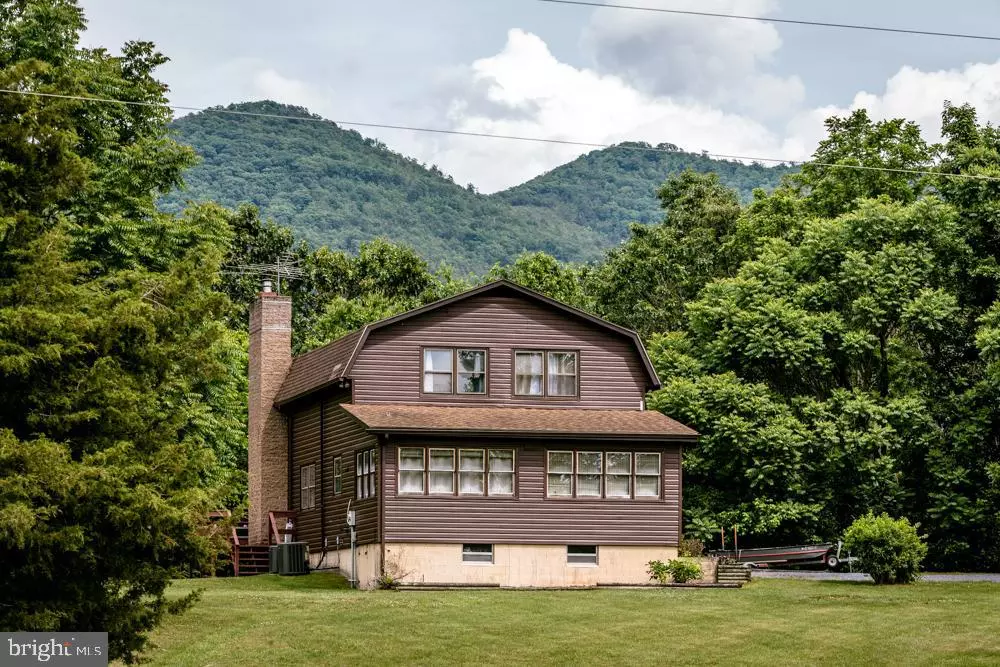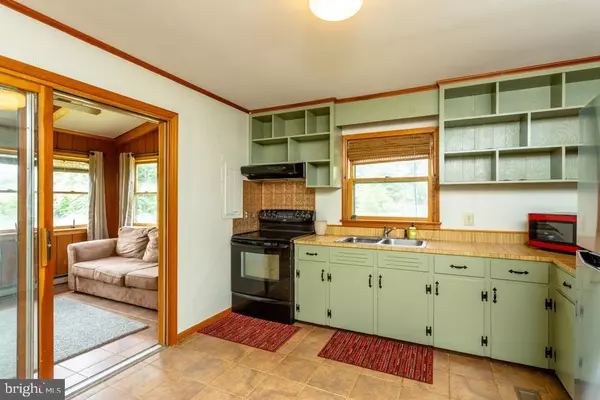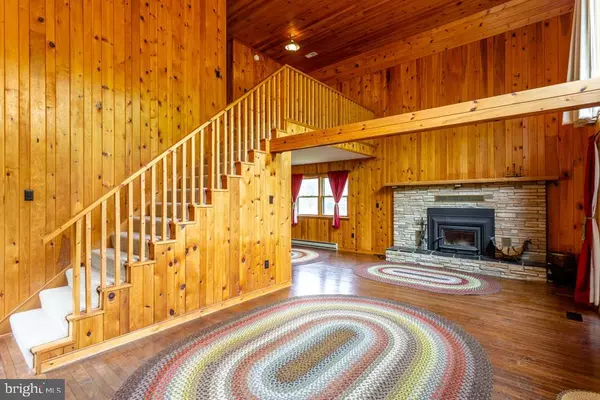$264,000
$254,000
3.9%For more information regarding the value of a property, please contact us for a free consultation.
3 Beds
2 Baths
2,087 SqFt
SOLD DATE : 08/12/2021
Key Details
Sold Price $264,000
Property Type Single Family Home
Sub Type Detached
Listing Status Sold
Purchase Type For Sale
Square Footage 2,087 sqft
Price per Sqft $126
Subdivision River Hills
MLS Listing ID VAPA106320
Sold Date 08/12/21
Style Cabin/Lodge
Bedrooms 3
Full Baths 2
HOA Fees $8/mo
HOA Y/N Y
Abv Grd Liv Area 1,989
Originating Board BRIGHT
Year Built 1972
Annual Tax Amount $1,111
Tax Year 2020
Lot Size 0.881 Acres
Acres 0.88
Property Description
Whether its for full-time living, or your getaway spot, this spacious cabin has everything you've been longing for! Open living area with an overlooking loft, knotty pine interior and woodstove insert! Good size kitchen with plenty of storage space, offers a den on one side, and a dining room on the opposite, with a pass-through to the kitchen! Main level owners suite with attached full bath hosting a large jetted hot tub! Loft area great for a reading nook or office space leading to two upper level bedrooms! New heat pump! LED lighting all throughout the home! Wrap deck with screened portion, and a picnic space! Lot is nearly level with some wooded portions for a peaceful feel! Close proximity and community access to the Shenandoah River! Come make this your ultimate relaxation spot, whether its everyday, or just for the weekends! Adjoining 0.88 acre lot available for purchase with the cabin--Call for the whole price of 1.76 acres, or price of vacant lot for back-up!
Location
State VA
County Page
Zoning R
Rooms
Basement Partial, Unfinished
Main Level Bedrooms 1
Interior
Interior Features Carpet, Entry Level Bedroom, Floor Plan - Open, Primary Bath(s), Wood Floors
Hot Water Electric
Heating Heat Pump(s), Wood Burn Stove
Cooling Central A/C
Flooring Carpet, Ceramic Tile, Hardwood
Fireplaces Number 1
Fireplaces Type Wood
Equipment Microwave, Oven/Range - Electric, Refrigerator
Fireplace Y
Appliance Microwave, Oven/Range - Electric, Refrigerator
Heat Source Electric, Wood
Exterior
Exterior Feature Deck(s), Screened
Water Access N
View Mountain, Trees/Woods
Roof Type Composite
Accessibility None
Porch Deck(s), Screened
Garage N
Building
Story 2
Sewer On Site Septic
Water Cistern
Architectural Style Cabin/Lodge
Level or Stories 2
Additional Building Above Grade, Below Grade
New Construction N
Schools
Elementary Schools Luray
Middle Schools Luray
High Schools Luray
School District Page County Public Schools
Others
Senior Community No
Tax ID 88A-1-B6
Ownership Fee Simple
SqFt Source Assessor
Special Listing Condition Standard
Read Less Info
Want to know what your home might be worth? Contact us for a FREE valuation!

Our team is ready to help you sell your home for the highest possible price ASAP

Bought with Carl A Fischer • United Real Estate

"My job is to find and attract mastery-based agents to the office, protect the culture, and make sure everyone is happy! "






