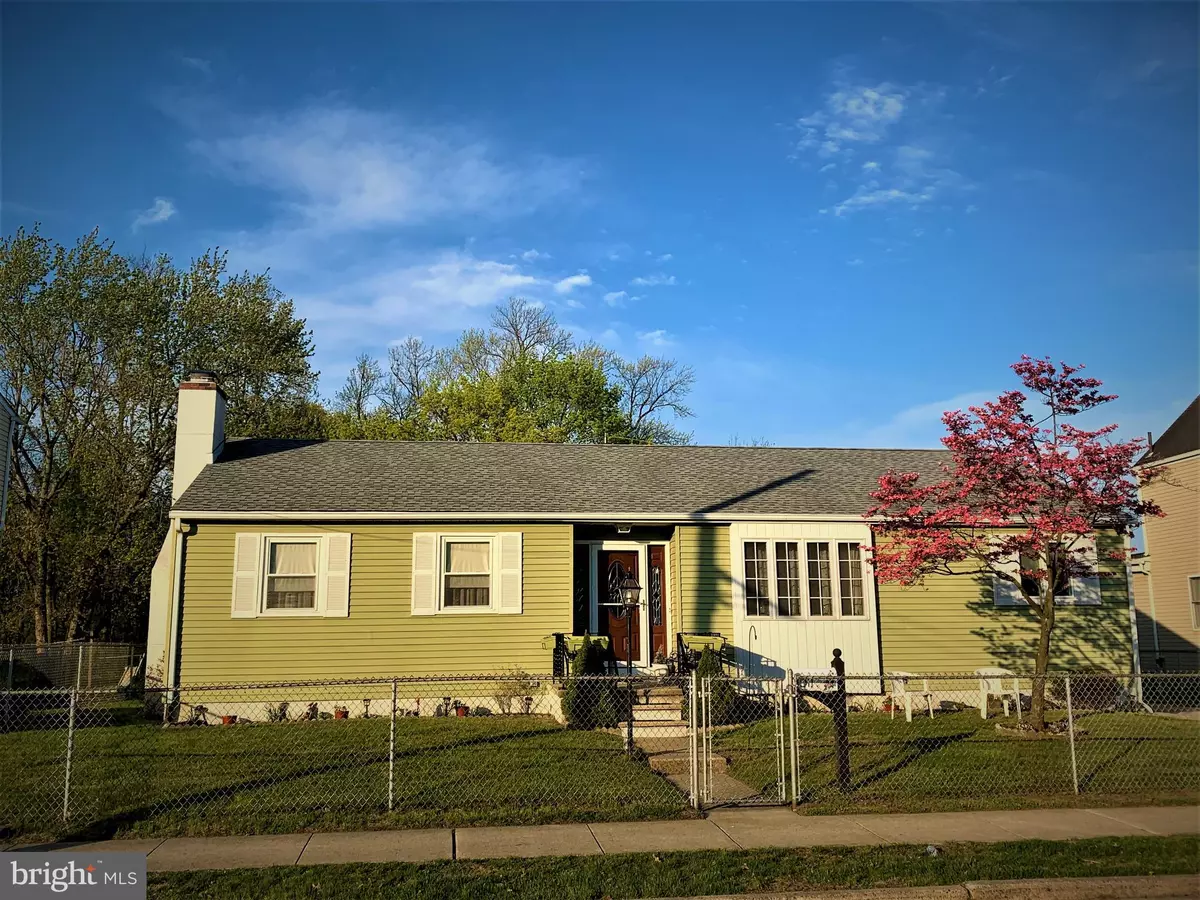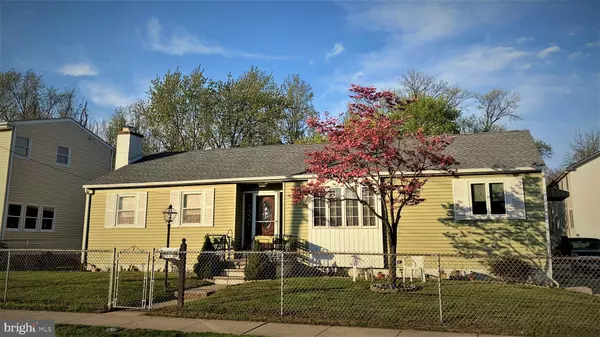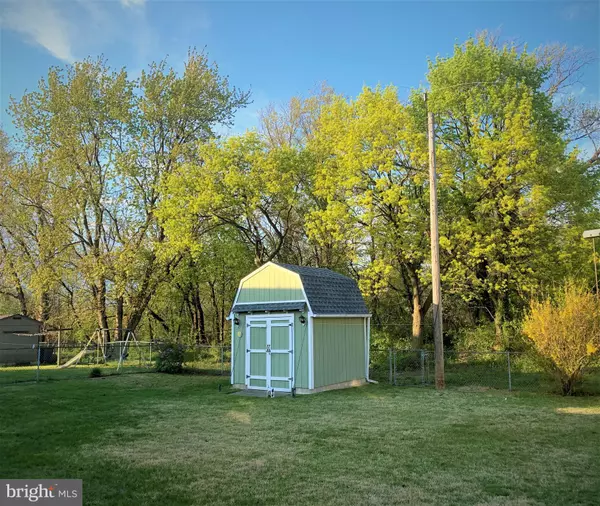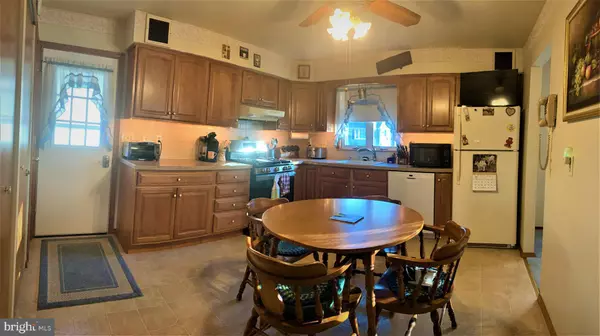$230,000
$235,000
2.1%For more information regarding the value of a property, please contact us for a free consultation.
3 Beds
2 Baths
1,444 SqFt
SOLD DATE : 07/29/2021
Key Details
Sold Price $230,000
Property Type Single Family Home
Sub Type Detached
Listing Status Sold
Purchase Type For Sale
Square Footage 1,444 sqft
Price per Sqft $159
Subdivision Mehlville
MLS Listing ID NJBL395856
Sold Date 07/29/21
Style Ranch/Rambler
Bedrooms 3
Full Baths 2
HOA Y/N N
Abv Grd Liv Area 1,444
Originating Board BRIGHT
Year Built 1975
Annual Tax Amount $6,753
Tax Year 2020
Lot Size 7,500 Sqft
Acres 0.17
Lot Dimensions 75.00 x 100.00
Property Description
Very well maintained rancher ready for your loving touches! 1444 sq ft of living space including a large kitchen big enough for an island, large dining room which then leads to the living room that includes a gas fireplace and a huge space. The long back hallway leads to 3 large bedrooms including the primary with full bath as well as 2 more large bedrooms and the main bath with separate sink area. The large full basement could make a great entertainment area and includes walk up and out stairs. Newer 4yr old roof, newer windows! The large fully fenced yard is wonderful to keep what or who you want in, in, as well as it offers a nice wooded back. Check out the large shed that has electricity and lots of storage. The attic is floored for lots more storage! New dog park steps away! Flood is only $800 and can be transferred to the new owner! We look forward to your visit! Awesome generator included!
Location
State NJ
County Burlington
Area Burlington City (20305)
Zoning R-2
Direction South
Rooms
Other Rooms Living Room, Dining Room, Primary Bedroom, Bedroom 2, Bedroom 3, Kitchen, Basement, Bathroom 2, Primary Bathroom
Basement Full, Outside Entrance, Interior Access, Sump Pump, Unfinished, Walkout Stairs, Water Proofing System
Main Level Bedrooms 3
Interior
Hot Water Natural Gas
Heating Forced Air
Cooling Central A/C
Flooring Carpet
Heat Source Natural Gas
Exterior
Garage Spaces 10.0
Fence Chain Link, Fully
Water Access N
View Trees/Woods
Roof Type Asphalt,Shingle
Accessibility None
Total Parking Spaces 10
Garage N
Building
Story 2
Foundation Block
Sewer Public Sewer
Water Public
Architectural Style Ranch/Rambler
Level or Stories 2
Additional Building Above Grade, Below Grade
New Construction N
Schools
Elementary Schools Samuel Smith E.S.
Middle Schools Wilbur Watts Intermediate School
High Schools Burlington City H.S.
School District Burlington City Schools
Others
Senior Community No
Tax ID 05-00049-00002
Ownership Fee Simple
SqFt Source Assessor
Acceptable Financing Conventional, Cash
Listing Terms Conventional, Cash
Financing Conventional,Cash
Special Listing Condition Standard
Read Less Info
Want to know what your home might be worth? Contact us for a FREE valuation!

Our team is ready to help you sell your home for the highest possible price ASAP

Bought with Deborah Melicharek • BHHS Fox & Roach - Robbinsville

"My job is to find and attract mastery-based agents to the office, protect the culture, and make sure everyone is happy! "






