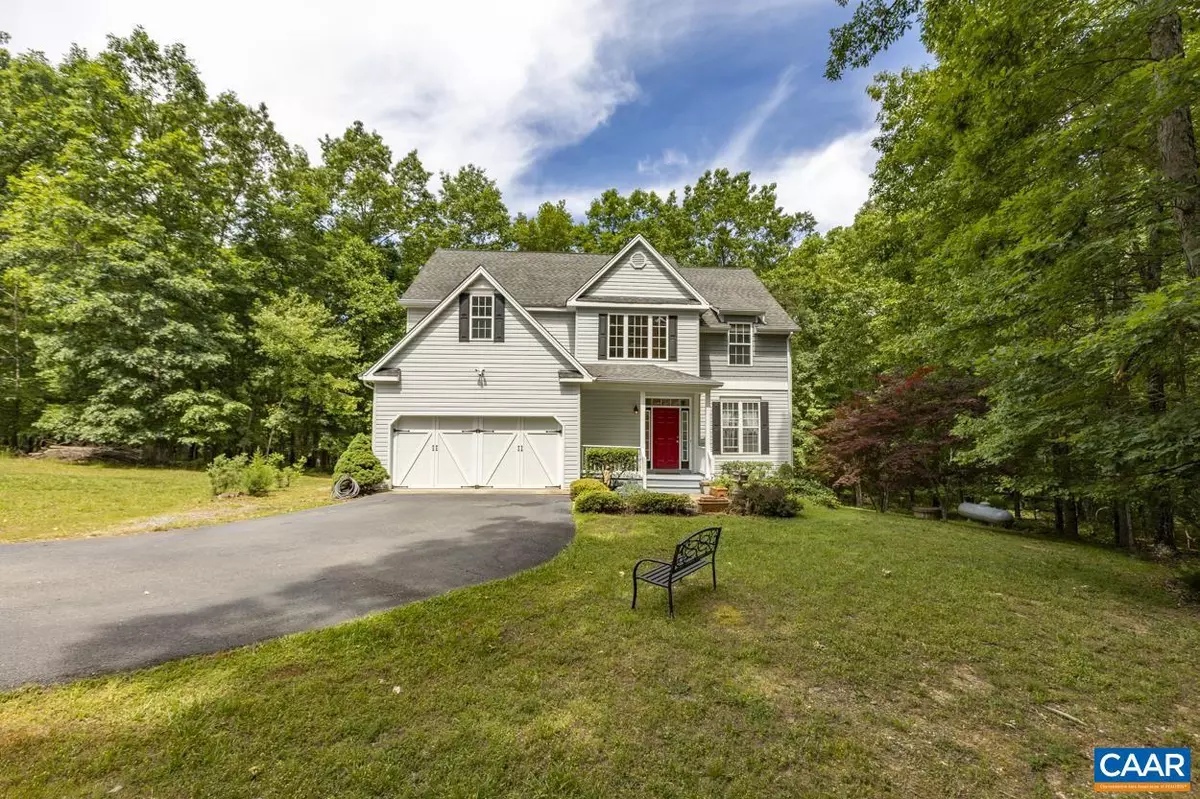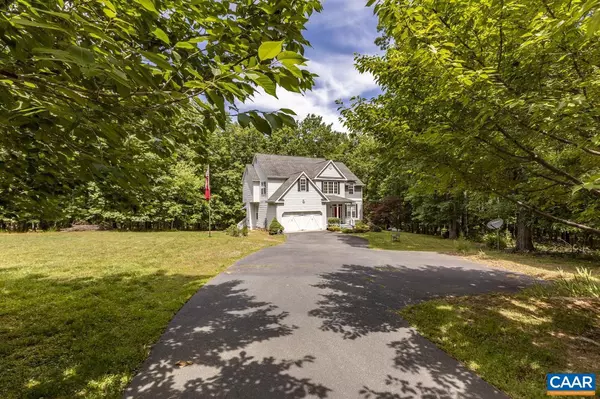$395,000
$399,000
1.0%For more information regarding the value of a property, please contact us for a free consultation.
4 Beds
3 Baths
2,427 SqFt
SOLD DATE : 08/05/2021
Key Details
Sold Price $395,000
Property Type Single Family Home
Sub Type Detached
Listing Status Sold
Purchase Type For Sale
Square Footage 2,427 sqft
Price per Sqft $162
Subdivision Wounded Knee
MLS Listing ID 618276
Sold Date 08/05/21
Style Colonial
Bedrooms 4
Full Baths 2
Half Baths 1
HOA Y/N N
Abv Grd Liv Area 2,427
Originating Board CAAR
Year Built 2005
Annual Tax Amount $3,268
Tax Year 2021
Lot Size 3.000 Acres
Acres 3.0
Property Description
Escape at Home in Wall to Wall Comfort. FIREFLY High Speed Internet available. Details make the difference in this upgraded, beautiful home on 3 ACRES. Dramatic 2 story foyer, 9 foot ceilings, hardwood flooring entire first level, first level guest bath, family room w/fireplace, recessed lighting and wall of windows to let in the natural light and views. Open kitchen w/breakfast bar & nook, maple cabinets & pantry with custom pull out drawers. New Microwave 2018, Refrigerator 2016, Dishwasher 2015. Formal dining room & living room that can be used as an office or playroom. Newer 2 zone heating & air conditioning, tankless hot water heater, Wi-fi programmable thermostats, wide moulding trim throughout. Enjoy the Suite Life in the owner's bedroom with a sitting area, walk in closet, tray ceiling & a luxurious bath to relax in. Home sits off the road with an attached 2 car garage with laundry sink, garden area, paved driveway, private 3 acres and a large back deck with built in umbrellas + a generator. A choice location just 1 mile to Rte. 250 or Rte. 15 and just 5 min. to I64 and Zion Crossroads.,Maple Cabinets,Fireplace in Family Room
Location
State VA
County Fluvanna
Zoning A-1
Rooms
Other Rooms Living Room, Dining Room, Primary Bedroom, Kitchen, Family Room, Foyer, Laundry, Primary Bathroom, Full Bath, Half Bath, Additional Bedroom
Interior
Interior Features Walk-in Closet(s), WhirlPool/HotTub, Breakfast Area, Kitchen - Eat-In, Pantry, Recessed Lighting, Primary Bath(s)
Heating Heat Pump(s)
Cooling Central A/C
Flooring Carpet, Hardwood
Fireplaces Number 1
Fireplaces Type Gas/Propane
Equipment Dryer, Washer/Dryer Hookups Only, Washer, Dishwasher, Disposal, Oven/Range - Electric, Microwave, Refrigerator
Fireplace Y
Window Features Insulated,Screens,Double Hung,Transom
Appliance Dryer, Washer/Dryer Hookups Only, Washer, Dishwasher, Disposal, Oven/Range - Electric, Microwave, Refrigerator
Heat Source Propane - Owned
Exterior
Exterior Feature Deck(s), Porch(es)
Parking Features Other, Garage - Front Entry
View Garden/Lawn
Roof Type Architectural Shingle
Accessibility None
Porch Deck(s), Porch(es)
Road Frontage Public
Garage Y
Building
Lot Description Landscaping, Level, Private, Sloping, Partly Wooded
Story 2
Foundation Block, Crawl Space
Sewer Septic Exists
Water Well
Architectural Style Colonial
Level or Stories 2
Additional Building Above Grade, Below Grade
Structure Type 9'+ Ceilings,Tray Ceilings,Vaulted Ceilings,Cathedral Ceilings
New Construction N
Schools
Elementary Schools Central
Middle Schools Fluvanna
High Schools Fluvanna
School District Fluvanna County Public Schools
Others
Ownership Other
Security Features Security System,Smoke Detector
Special Listing Condition Standard
Read Less Info
Want to know what your home might be worth? Contact us for a FREE valuation!

Our team is ready to help you sell your home for the highest possible price ASAP

Bought with STEPHANIE WOOLFOLK • RE/MAX REALTY SPECIALISTS-CHARLOTTESVILLE

"My job is to find and attract mastery-based agents to the office, protect the culture, and make sure everyone is happy! "






