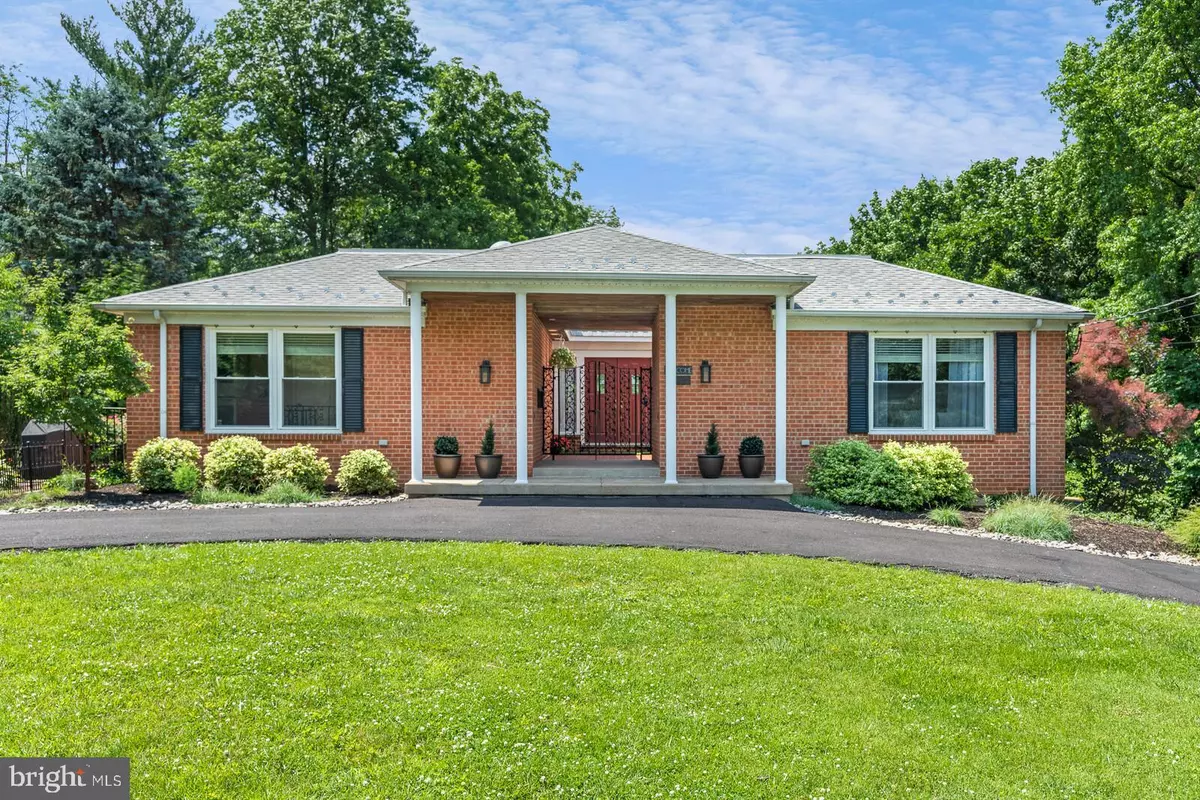$485,000
$485,000
For more information regarding the value of a property, please contact us for a free consultation.
3 Beds
3 Baths
3,089 SqFt
SOLD DATE : 08/02/2021
Key Details
Sold Price $485,000
Property Type Single Family Home
Sub Type Detached
Listing Status Sold
Purchase Type For Sale
Square Footage 3,089 sqft
Price per Sqft $157
Subdivision Bellevue Manor
MLS Listing ID DENC2000240
Sold Date 08/02/21
Style Ranch/Rambler
Bedrooms 3
Full Baths 2
Half Baths 1
HOA Y/N N
Abv Grd Liv Area 2,575
Originating Board BRIGHT
Year Built 1960
Annual Tax Amount $3,690
Tax Year 2020
Lot Size 0.400 Acres
Acres 0.4
Lot Dimensions 107.60 x 163.10
Property Description
Stunning oversized ranch close to Bellefonte with meticulous updates - absolutely move-in ready! Every detail of this gorgeous north Wilmington home is worth viewing - from the dentilled chair railings and crown molding to the flooring and the landscaping - you must see to believe. The home is situated behind a circular drive, which welcomes visitors through a wrought iron gate into a tiled courtyard. Double doors open to the living area with shiny refinished red wood oak floors, and a large picture window straight back, provides peaceful wooded views of a very private back yard. The living area extends to the left into an impressive kitchen featuring black granite counters offset by white cabinetry, and a black and white tiled backspash. With abundant storage and an eat-in area, the kitchen includes a new Bosch dishwasher, a GE gas stove with grill panel, a GE profile microhood and a Samsung side-by-side fridge with water and ice. Recessed lighting highlights the glass front cabinets in the adjacent sitting area, which is also equipped with a charming electric fireplace. The adjacent family room with lovely oak parquet flooring, offers a cozy space area to warm by a ceiling height brick gas fireplace, which is flanked by a cutout bar area opening into the living room. Beyond are French doors opening into a lovely screened in porch, perfect for dining al fresco or enjoying morning coffee while bird watching. To the front of the house beyond the kitchen is a laundry area, including a stackable washer/dryer and a folding counter, as well as a large pantry closet and a half bath, as well as access to the outside and the finished basement area. To the right of the front door are the living quarters, which include a master suite featuring two double closets, a lighted ceiling fan, and large master bath with a double vanity and a separate toilet/shower room. Two additional bedrooms offer large double closets, wood laminate flooring, and the shared bath has been nicely updated with a tile floor, pedestal sink, and a reglazed tile shower. Downstairs the luxury and space continues with a fully finished basement. The oversized den, well-lit, includes a second bar area with cabinetry and sink, and beyond is a mirrored exercise room with padded flooring. The utility area is tucked away, but easy access is provided through a rear door and front panels in the foyer to the garage, which also includes a tap room fridge. The oversized garage is clean and offers abundant storage, as well as access to two additional rooms: one includes a utility sink, shelving and a workshop area, and the other is a blank canvas, waiting your own use. This home has been professionally landscaped and includes such charming details as brick walkways, a small patio area for grilling, and additional fencing to the backyard, which includes an above-ground pool, offered as-is. Space, old-world charm, luxury, attention to detail and location: this home has it all! Included are a newer Bradford White hot water heater, a gas furnace, 200 amp service, parking for eight, this home is awaiting new owners to move right in and enjoy. Conveniently located close to Bellefonte with quick and easy access to 495 and north Wilmington amenities. Schedule your private tour today!
Location
State DE
County New Castle
Area Brandywine (30901)
Zoning NC15
Direction Northeast
Rooms
Other Rooms Living Room, Primary Bedroom, Bedroom 2, Bedroom 3, Kitchen, Family Room, Den, Exercise Room, Laundry, Storage Room, Workshop, Bathroom 2, Bathroom 3, Primary Bathroom
Basement Full
Main Level Bedrooms 3
Interior
Interior Features Bar, Breakfast Area, Built-Ins, Ceiling Fan(s), Crown Moldings, Entry Level Bedroom, Family Room Off Kitchen, Kitchen - Eat-In, Kitchen - Gourmet, Kitchen - Island, Primary Bath(s), Recessed Lighting, Stall Shower, Tub Shower, Upgraded Countertops, Wainscotting, Wet/Dry Bar, Wood Floors
Hot Water Natural Gas
Heating Forced Air
Cooling Central A/C
Flooring Wood, Laminated, Ceramic Tile
Fireplaces Number 2
Fireplaces Type Gas/Propane, Electric
Equipment Built-In Microwave, Dishwasher, Dryer, Oven/Range - Gas, Refrigerator, Washer, Water Heater
Fireplace Y
Window Features Double Pane,Double Hung,Bay/Bow
Appliance Built-In Microwave, Dishwasher, Dryer, Oven/Range - Gas, Refrigerator, Washer, Water Heater
Heat Source Natural Gas
Laundry Main Floor, Dryer In Unit, Washer In Unit
Exterior
Parking Features Garage - Side Entry, Garage Door Opener, Inside Access
Garage Spaces 8.0
Pool Above Ground
Utilities Available Natural Gas Available
Water Access N
Roof Type Asphalt,Hip
Accessibility None
Attached Garage 2
Total Parking Spaces 8
Garage Y
Building
Lot Description Backs to Trees, Front Yard, Landscaping, Partly Wooded
Story 1
Sewer Public Sewer
Water Public
Architectural Style Ranch/Rambler
Level or Stories 1
Additional Building Above Grade, Below Grade
Structure Type Dry Wall,Brick
New Construction N
Schools
Elementary Schools Mount Pleasant
Middle Schools Dupont
High Schools Mount Pleasant
School District Brandywine
Others
Senior Community No
Tax ID 06-133.00-164
Ownership Fee Simple
SqFt Source Assessor
Acceptable Financing Conventional, FHA, VA, Cash
Listing Terms Conventional, FHA, VA, Cash
Financing Conventional,FHA,VA,Cash
Special Listing Condition Standard
Read Less Info
Want to know what your home might be worth? Contact us for a FREE valuation!

Our team is ready to help you sell your home for the highest possible price ASAP

Bought with Michael R. Severns • Redfin Corporation

"My job is to find and attract mastery-based agents to the office, protect the culture, and make sure everyone is happy! "






