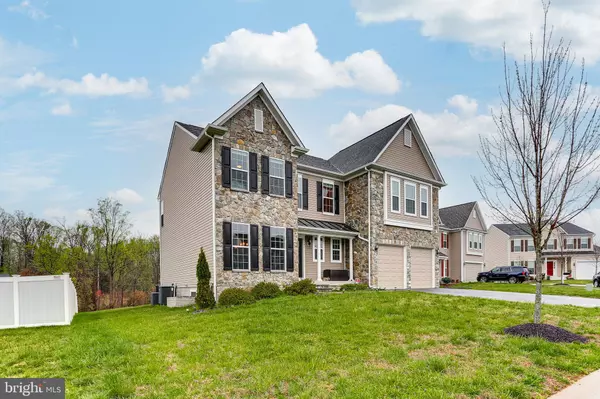$795,500
$775,000
2.6%For more information regarding the value of a property, please contact us for a free consultation.
5 Beds
5 Baths
4,369 SqFt
SOLD DATE : 06/30/2021
Key Details
Sold Price $795,500
Property Type Single Family Home
Sub Type Detached
Listing Status Sold
Purchase Type For Sale
Square Footage 4,369 sqft
Price per Sqft $182
Subdivision Cypress Springs
MLS Listing ID MDHW292742
Sold Date 06/30/21
Style Colonial
Bedrooms 5
Full Baths 4
Half Baths 1
HOA Fees $37/ann
HOA Y/N Y
Abv Grd Liv Area 2,846
Originating Board BRIGHT
Year Built 2017
Annual Tax Amount $9,528
Tax Year 2021
Lot Size 10,392 Sqft
Acres 0.24
Property Description
ALL BEST AND FINAL OFFERS DUE BY 5PM 5/21 FOR SELLER REVIEW. Come home to this beautiful and Fantastically Functional stone front colonial! Over $360k+ in custom designs and upgrades. It welcomes you in with beautiful flooring and unique high-end finishes throughout. Its also an entertainers dream! The open and bright main floor provides many options for living and entertaining. The gourmet kitchen has beautiful custom cabinetry, upgraded black stainless steel appliances, including double wall ovens and a 6-burner commercial grade gas cooktop and hood, beautiful granite countertops, and a HUGE pantry for all of your cooking needs. The large island houses the built-in microwave while giving extra cooking, storage and entertaining space. The formal dining room that can easily be a flex space if that is not required. Relax in the spacious living room with gas fireplace and views of the spacious yard. Recessed lighting throughout lets you set the mood. The bonus extra large morning room off of the kitchen opens to the 2-tier composite deck giving lots of space to enjoy the outdoors. The lower tier deck is reenforced to hold an 8 person hot tub. On the main level you will also find a fabulous half bath, which has an antique wine barrel sink, a HUGE mudroom, and the spacious 2 car garage with industrial built-in over head shelving for all of your everyday, holiday and sporting storage needs. As you come up the stairs you notice the upgraded iron spindles of the railing and the beautiful open upper landing. The upper level houses a large laundry room and 4 spacious bedrooms. The primary bedroom is your place to wind down and relax. There is a stunning wood accent wall, gas fireplace hookup, and a light-filled walk-in closet/dressing room with custom shelving. The attached full bath has an incredible Roman shower with double shower heads, heated flooring, double vanities, heated towel rack, and a private toilet room. The 2nd bedroom has its own private full bathroom, perfect for guests. While the 3rd and 4th bedrooms have a shared full bath with double vanities for convenience. Head down to the basement where you will find the very spacious light-filled 5th bedroom with a beautiful salvaged antique mantle, HUGE walk-in closet and attached full bathroom. The open rec room leads to an amazing built-in bar with a triple beverage chiller, commercial-grade full wine fridge, custom bar shelving, auto liquid dispenser, and accent lighting. Top it off with a soundproof theater room with custom lighting, full surround sound (dual-zone), and back-lit movie poster frames located right next door. Theres even a nook perfect for exercise equipment, complete with shelving. There is a hidden doggie/pet storage room down here too, see if you can find it! Conveniently located near 95, 695, 295, and the MARC train. Welcome home!
Location
State MD
County Howard
Zoning RED
Rooms
Other Rooms Living Room, Dining Room, Primary Bedroom, Bedroom 2, Bedroom 3, Bedroom 4, Bedroom 5, Kitchen, Breakfast Room, Laundry, Mud Room, Recreation Room, Media Room, Primary Bathroom, Full Bath, Half Bath
Basement Daylight, Full, Fully Finished, Walkout Stairs, Windows, Sump Pump
Interior
Interior Features Crown Moldings, Chair Railings, Floor Plan - Open, Kitchen - Gourmet, Pantry, Recessed Lighting, Soaking Tub, Upgraded Countertops, Walk-in Closet(s), Window Treatments, Wet/Dry Bar, Wine Storage, Kitchen - Island, Formal/Separate Dining Room, Family Room Off Kitchen, Ceiling Fan(s), Breakfast Area, Primary Bath(s), Skylight(s), Stall Shower, Tub Shower
Hot Water Natural Gas, 60+ Gallon Tank
Heating Forced Air
Cooling Central A/C
Fireplaces Number 1
Fireplaces Type Gas/Propane
Equipment Built-In Microwave, Oven - Wall, Range Hood, Dishwasher, Disposal, Dryer - Front Loading, Washer - Front Loading, Stainless Steel Appliances, Refrigerator, Cooktop, Energy Efficient Appliances, ENERGY STAR Clothes Washer, ENERGY STAR Dishwasher, ENERGY STAR Refrigerator, Oven - Double, Six Burner Stove
Fireplace Y
Appliance Built-In Microwave, Oven - Wall, Range Hood, Dishwasher, Disposal, Dryer - Front Loading, Washer - Front Loading, Stainless Steel Appliances, Refrigerator, Cooktop, Energy Efficient Appliances, ENERGY STAR Clothes Washer, ENERGY STAR Dishwasher, ENERGY STAR Refrigerator, Oven - Double, Six Burner Stove
Heat Source Natural Gas
Laundry Upper Floor
Exterior
Parking Features Garage Door Opener, Additional Storage Area
Garage Spaces 6.0
Water Access N
Roof Type Architectural Shingle
Accessibility None
Attached Garage 2
Total Parking Spaces 6
Garage Y
Building
Story 3
Sewer Public Sewer
Water Public
Architectural Style Colonial
Level or Stories 3
Additional Building Above Grade, Below Grade
Structure Type 9'+ Ceilings,Vaulted Ceilings,Wood Walls
New Construction N
Schools
School District Howard County Public School System
Others
HOA Fee Include Common Area Maintenance
Senior Community No
Tax ID 1401595893
Ownership Fee Simple
SqFt Source Assessor
Special Listing Condition Standard
Read Less Info
Want to know what your home might be worth? Contact us for a FREE valuation!

Our team is ready to help you sell your home for the highest possible price ASAP

Bought with Briana Stevens • American Premier Realty, LLC

"My job is to find and attract mastery-based agents to the office, protect the culture, and make sure everyone is happy! "






