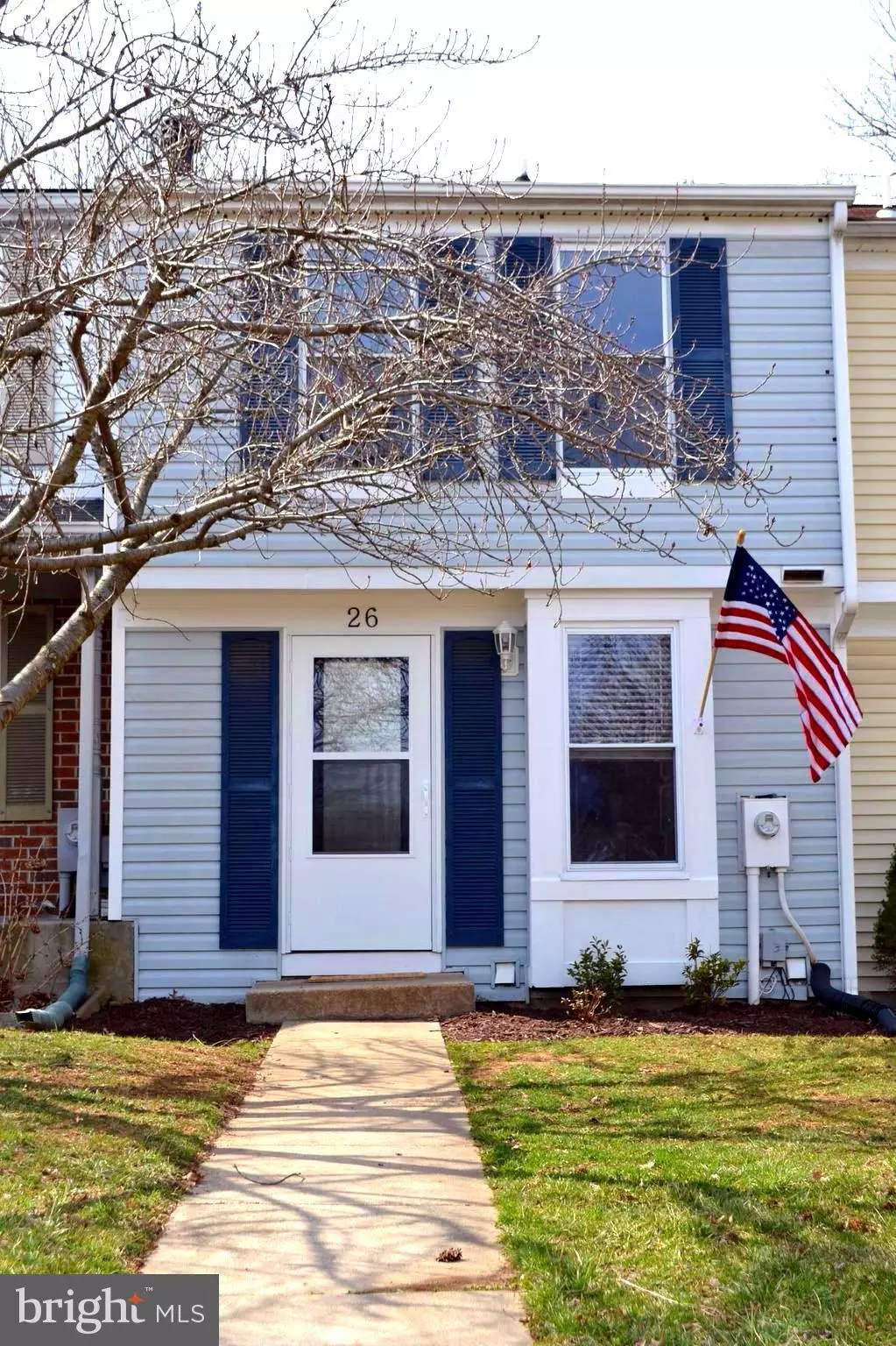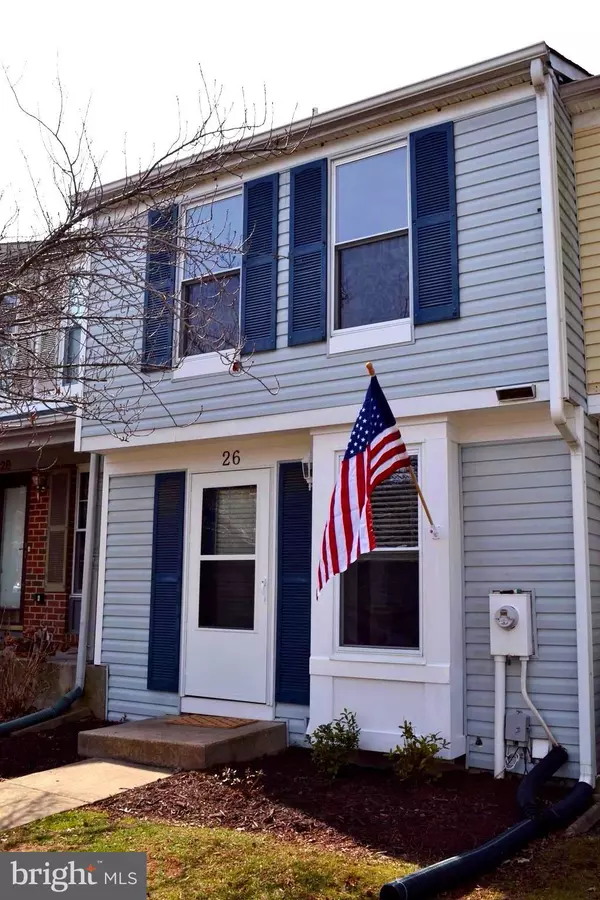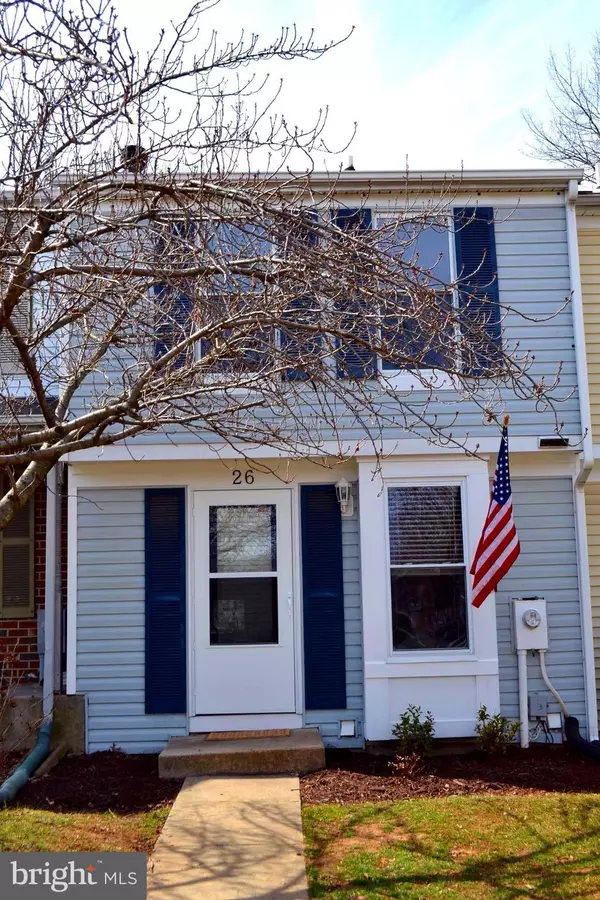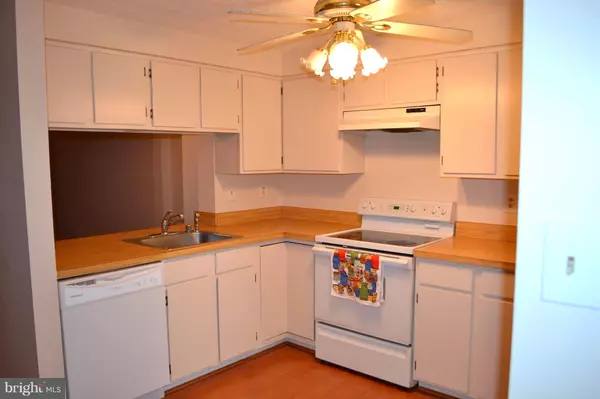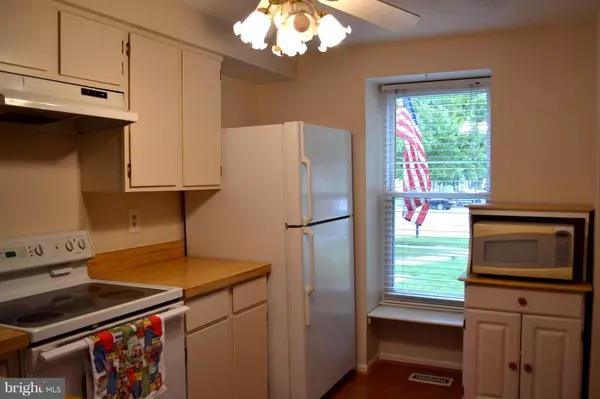$164,900
$164,900
For more information regarding the value of a property, please contact us for a free consultation.
2 Beds
2 Baths
1,459 Sqft Lot
SOLD DATE : 10/31/2017
Key Details
Sold Price $164,900
Property Type Townhouse
Sub Type Interior Row/Townhouse
Listing Status Sold
Purchase Type For Sale
Subdivision Trailwood
MLS Listing ID 1000976659
Sold Date 10/31/17
Style Colonial
Bedrooms 2
Full Baths 1
Half Baths 1
HOA Fees $27/mo
HOA Y/N Y
Originating Board MRIS
Year Built 1984
Annual Tax Amount $2,261
Tax Year 2016
Lot Size 1,459 Sqft
Acres 0.03
Property Description
Move in ready townhome in Trailwood Community. Features include an open floor plan, master bedroom with separate sink & great closet space! Entertain in your lower level family room with half bath, new carpet & sliding doors to rear deck. Back yard is level with storage shed. Convenient to I95, 695, pool club and all local shopping and entertainment. AHS home warrantee included for buyer.
Location
State MD
County Baltimore
Rooms
Other Rooms Living Room, Dining Room, Primary Bedroom, Bedroom 2, Kitchen, Family Room
Basement Connecting Stairway, Rear Entrance, Sump Pump, Fully Finished, Walkout Level
Interior
Interior Features Dining Area, Crown Moldings, Floor Plan - Open
Hot Water Electric
Heating Heat Pump(s)
Cooling Heat Pump(s)
Equipment Dishwasher, Disposal, Dryer, Microwave, Oven/Range - Electric, Refrigerator, Range Hood, Washer
Fireplace N
Window Features Double Pane
Appliance Dishwasher, Disposal, Dryer, Microwave, Oven/Range - Electric, Refrigerator, Range Hood, Washer
Heat Source Electric
Exterior
Exterior Feature Deck(s)
Parking On Site 2
Water Access N
Roof Type Asphalt
Accessibility None
Porch Deck(s)
Garage N
Private Pool N
Building
Story 3+
Sewer Public Sewer
Water Public
Architectural Style Colonial
Level or Stories 3+
New Construction N
Schools
Elementary Schools Joppa View
Middle Schools Perry Hall
High Schools Perry Hall
School District Baltimore County Public Schools
Others
Senior Community No
Tax ID 04111900009391
Ownership Fee Simple
Special Listing Condition Standard
Read Less Info
Want to know what your home might be worth? Contact us for a FREE valuation!

Our team is ready to help you sell your home for the highest possible price ASAP

Bought with David G Sann • Charm City Realty, Inc.
"My job is to find and attract mastery-based agents to the office, protect the culture, and make sure everyone is happy! "

