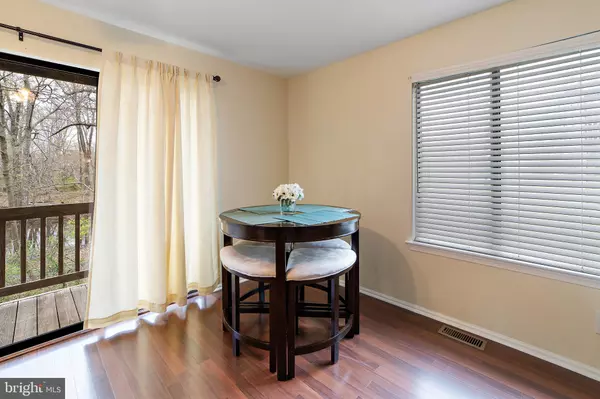$250,000
$250,000
For more information regarding the value of a property, please contact us for a free consultation.
2 Beds
2 Baths
1,391 SqFt
SOLD DATE : 06/04/2021
Key Details
Sold Price $250,000
Property Type Townhouse
Sub Type End of Row/Townhouse
Listing Status Sold
Purchase Type For Sale
Square Footage 1,391 sqft
Price per Sqft $179
Subdivision Brittany Lakes
MLS Listing ID NJBL395152
Sold Date 06/04/21
Style Unit/Flat
Bedrooms 2
Full Baths 2
HOA Fees $178/mo
HOA Y/N Y
Abv Grd Liv Area 1,391
Originating Board BRIGHT
Year Built 1987
Annual Tax Amount $5,077
Tax Year 2020
Lot Dimensions 0.00 x 0.00
Property Description
We proudly present 3207 Chadbury Rd, a freshly painted end unit condo with private entrance and water views! As you enter into the living room, you are greeted with engineered cherry hardwood flooring that moves on into the eat-in kitchen. The living room is spacious with gas fireplace and sliding door to balcony overlooking the water. The eat-in kitchen has a complete appliance package with electric cooking. Moving through the main floor you will find the washer and dryer conveniently located outside of the owner suite. The owner suite affords you a deep walk-in closet and full bath with a tub/shower. Another full bath in the hallway just outside of the front bedroom located on the other side of the living room. The access to the one car garage for the unit is also on this floor. Moving to the downstairs you will find a massive amount of space with a family room and game room with included pool table. Family room has neutral hardwood laminate flooring in great condition and the game room has tile flooring for easy cleaning. Also on this level is a large storage room, and sliding doors with access to the outdoor patio. NOTE: All windows are in the process of being replaced. Pool table and extra refrigerator in the basement are included as well.
Location
State NJ
County Burlington
Area Mount Laurel Twp (20324)
Zoning RES
Rooms
Other Rooms Living Room, Bedroom 2, Kitchen, Game Room, Family Room, Basement, Bedroom 1, Storage Room, Full Bath
Basement Fully Finished, Outside Entrance, Walkout Level
Main Level Bedrooms 2
Interior
Interior Features Entry Level Bedroom, Family Room Off Kitchen, Kitchen - Eat-In, Walk-in Closet(s)
Hot Water Natural Gas
Heating Forced Air
Cooling Central A/C, Ceiling Fan(s)
Fireplaces Number 1
Fireplaces Type Gas/Propane
Equipment Dishwasher, Disposal, Dryer, Microwave, Oven - Single, Refrigerator
Fireplace Y
Appliance Dishwasher, Disposal, Dryer, Microwave, Oven - Single, Refrigerator
Heat Source Natural Gas
Laundry Main Floor
Exterior
Parking Features Inside Access
Garage Spaces 2.0
Water Access N
Accessibility None
Attached Garage 1
Total Parking Spaces 2
Garage Y
Building
Story 1
Sewer Public Septic
Water Public
Architectural Style Unit/Flat
Level or Stories 1
Additional Building Above Grade, Below Grade
New Construction N
Schools
School District Mount Laurel Township Public Schools
Others
Pets Allowed Y
Senior Community No
Tax ID 24-00305 01-04109-C3207
Ownership Fee Simple
SqFt Source Assessor
Acceptable Financing Cash, Conventional, FHA
Listing Terms Cash, Conventional, FHA
Financing Cash,Conventional,FHA
Special Listing Condition Standard
Pets Allowed No Pet Restrictions
Read Less Info
Want to know what your home might be worth? Contact us for a FREE valuation!

Our team is ready to help you sell your home for the highest possible price ASAP

Bought with James L Moffa • Keller Williams Realty - Marlton

"My job is to find and attract mastery-based agents to the office, protect the culture, and make sure everyone is happy! "






