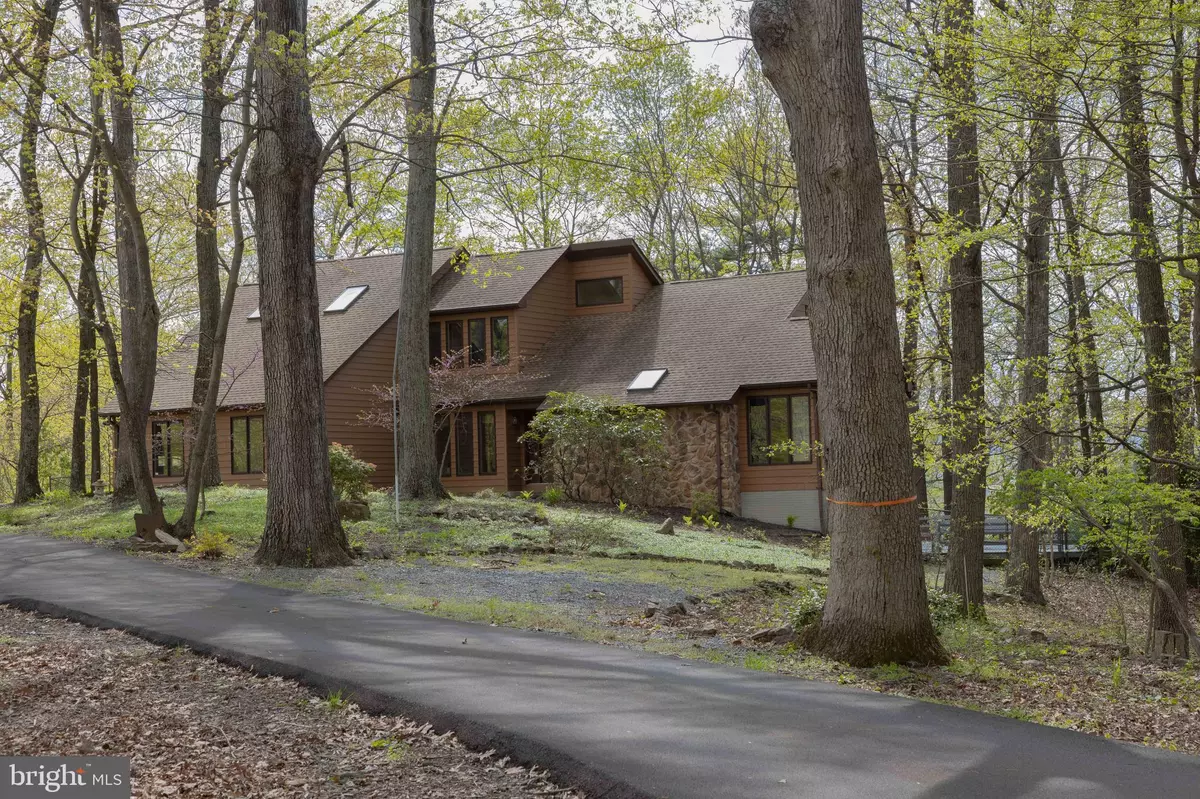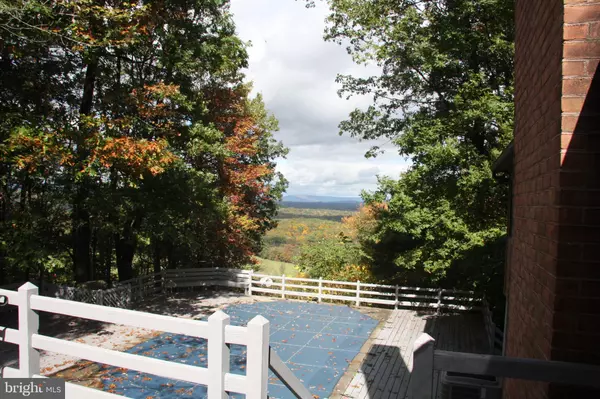$730,000
$749,900
2.7%For more information regarding the value of a property, please contact us for a free consultation.
4 Beds
5 Baths
4,505 SqFt
SOLD DATE : 04/22/2021
Key Details
Sold Price $730,000
Property Type Single Family Home
Sub Type Detached
Listing Status Sold
Purchase Type For Sale
Square Footage 4,505 sqft
Price per Sqft $162
Subdivision None Available
MLS Listing ID WVBE183848
Sold Date 04/22/21
Style Contemporary
Bedrooms 4
Full Baths 4
Half Baths 1
HOA Y/N N
Abv Grd Liv Area 2,801
Originating Board BRIGHT
Year Built 1988
Annual Tax Amount $2,005
Tax Year 2020
Lot Size 72.100 Acres
Acres 72.1
Property Description
Magnificent views! You can see Back Creek Valley, MD and PA on a clear day!! Enjoy the solitude and privacy of this mountain top oasis. There are two lots that convey for a total of over 72 acres. Mostly wooded and in Timberland management, for the benefit of preserving the privacy and the lower real estate tax rate. While the land is mostly wooded, there are open pasture areas currently used for livestock, with a barn and run in shed. The rear of the property borders Back Creek for fishing, tubing and canoeing. There is a second perc on the property. With over 4500 sq ft of living space, this impressive contemporary has it all! On the main level as you enter through the foyer and look forward, you are drawn into the great room with its vaulted ceilings and views beyond. The main foyer, great room and hall have hardwood flooring. A library/study is located just off of the foyer with built in shelving. The Great room features open custom wood stairway to upper level and a brick faced wood burning fireplace. Tile floor and well equipped kitchen just off of great room and has access to the rear deck. A gourmet chefs dream with granite countertops, gas cooktop, double ovens and other top of the line appliances round out this light filled kitchen. The formal dining area is full of light and endless views with walls of glass, a cathedral ceiling and tiled flooring. Check out the cute powder room with unique sink. The primary bedroom is located on the main level and features personal bathrooms and walk in closets for each! Soak in the oversized tub! The upper level features a huge bedroom with a private bath. There is an additional bedroom with a sitting room or possible 3rd bedroom on this level. The full finished basement features a 4th/5th bedroom, full bath and large family room with a woodstove for cozy winter nights. There is also a huge laundry room and workshop area. Situated mostly above grade, there is plenty of natural light with a walk out to access the pool and decking areas, making this level perfect for year round gatherings. Lots of decking on multiple levels and surrounding the in ground solar heated pool. Many other features in this well constructed home that must be seen to be appreciated. One of a kind opportunity not to be missed!
Location
State WV
County Berkeley
Zoning 112
Rooms
Other Rooms Dining Room, Primary Bedroom, Bedroom 2, Bedroom 3, Bedroom 4, Kitchen, Family Room, Library, Foyer, 2nd Stry Fam Ovrlk, Exercise Room, Great Room, Laundry, Office, Workshop, Bathroom 2, Bathroom 3, Primary Bathroom
Basement Daylight, Partial, Connecting Stairway, Fully Finished, Outside Entrance, Workshop, Walkout Level
Main Level Bedrooms 1
Interior
Interior Features Air Filter System, Built-Ins, Ceiling Fan(s), Entry Level Bedroom, Family Room Off Kitchen, Floor Plan - Open, Formal/Separate Dining Room, Kitchen - Table Space, Walk-in Closet(s), Water Treat System, Window Treatments, Wood Floors
Hot Water Electric, Solar
Heating Heat Pump(s)
Cooling Heat Pump(s)
Fireplaces Number 2
Fireplaces Type Wood, Free Standing
Equipment Cooktop, Compactor, Dishwasher, Disposal, Dryer, Icemaker, Oven - Double, Range Hood, Refrigerator, Stainless Steel Appliances, Washer, Central Vacuum, Freezer, Trash Compactor, Water Conditioner - Owned
Fireplace Y
Appliance Cooktop, Compactor, Dishwasher, Disposal, Dryer, Icemaker, Oven - Double, Range Hood, Refrigerator, Stainless Steel Appliances, Washer, Central Vacuum, Freezer, Trash Compactor, Water Conditioner - Owned
Heat Source Electric
Laundry Lower Floor
Exterior
Parking Features Garage - Side Entry, Garage Door Opener
Garage Spaces 2.0
Pool Solar Heated
Water Access N
View Valley
Accessibility None
Attached Garage 2
Total Parking Spaces 2
Garage Y
Building
Lot Description Private, Trees/Wooded, Unrestricted, Subdivision Possible, Stream/Creek
Story 3
Foundation Active Radon Mitigation
Sewer Septic Exists
Water Well
Architectural Style Contemporary
Level or Stories 3
Additional Building Above Grade, Below Grade
New Construction N
Schools
School District Berkeley County Schools
Others
Senior Community No
Tax ID 0427001800000000
Ownership Fee Simple
SqFt Source Estimated
Horse Property Y
Horse Feature Horses Allowed, Stable(s)
Special Listing Condition Standard
Read Less Info
Want to know what your home might be worth? Contact us for a FREE valuation!

Our team is ready to help you sell your home for the highest possible price ASAP

Bought with Kristin Ilene Clark • Young & Associates

"My job is to find and attract mastery-based agents to the office, protect the culture, and make sure everyone is happy! "






