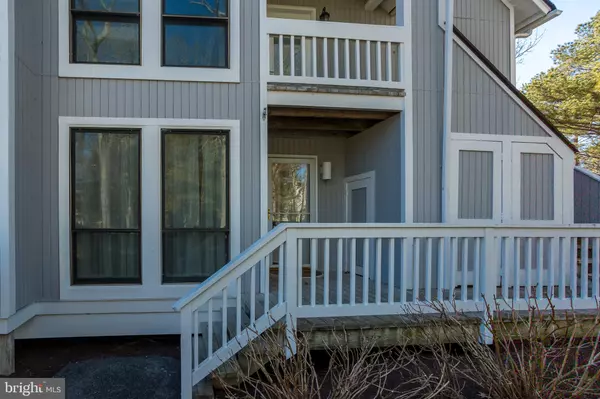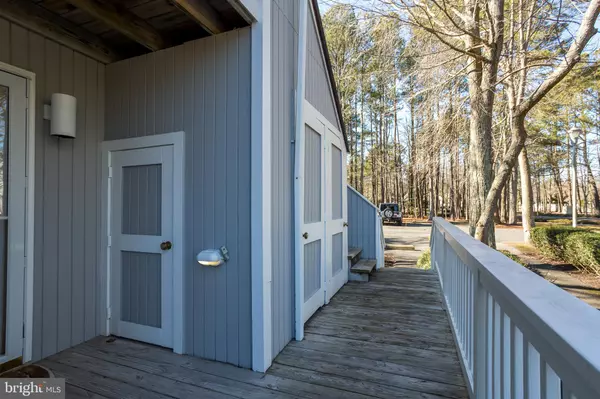$484,000
$484,000
For more information regarding the value of a property, please contact us for a free consultation.
3 Beds
2 Baths
1,200 SqFt
SOLD DATE : 04/15/2021
Key Details
Sold Price $484,000
Property Type Condo
Sub Type Condo/Co-op
Listing Status Sold
Purchase Type For Sale
Square Footage 1,200 sqft
Price per Sqft $403
Subdivision Sea Colony West
MLS Listing ID DESU177072
Sold Date 04/15/21
Style Coastal
Bedrooms 3
Full Baths 2
Condo Fees $1,321/qua
HOA Fees $206/qua
HOA Y/N Y
Abv Grd Liv Area 1,200
Originating Board BRIGHT
Year Built 1985
Annual Tax Amount $816
Tax Year 2020
Lot Dimensions 0.00 x 0.00
Property Description
Sea Colony end unit, spectacular lake views, enjoy mornings on the oversize deck with a cup of coffee, its calling you! Use the place to escape into your beach condo, this 3-bedroom (current owners using 3rd bedroom as sitting area with pull out couch), 2-full bath. This Sea Colony's Tennis Community is a resort retreat's, condo is a first level living, open living with fireplace and dining area, well-equipped kitchen (with granite counters) for entertaining. A rare unit in the community with two outside storage areas for owners. Just an in-season community tram ride to the ocean and walk right next door to Sea Colony's world-class tennis club and courts,. Sea Colony West is known for features of the twelve community pools, a fitness and aquatics center, fish-filled ponds and lakes, playgrounds, and picnic areas. Shopping, dining, and endless outdoor activities are just a short walk or bike ride along the community trails. Like others take the complimentary shuttle and enjoy exclusive access to a half-mile of privately guarded beach.
Location
State DE
County Sussex
Area Baltimore Hundred (31001)
Zoning HR-2
Rooms
Other Rooms Dining Room, Family Room
Main Level Bedrooms 3
Interior
Interior Features Bar, Carpet, Dining Area, Entry Level Bedroom, Floor Plan - Open, Primary Bath(s), Stall Shower, Window Treatments
Hot Water Electric
Heating Heat Pump(s)
Cooling Central A/C, Ceiling Fan(s)
Flooring Carpet, Ceramic Tile, Laminated
Fireplaces Number 1
Equipment Oven/Range - Electric, Range Hood, Refrigerator, Icemaker, Dishwasher, Dryer - Electric, Microwave, Washer, Water Heater
Fireplace Y
Window Features Screens
Appliance Oven/Range - Electric, Range Hood, Refrigerator, Icemaker, Dishwasher, Dryer - Electric, Microwave, Washer, Water Heater
Heat Source Electric
Laundry Main Floor
Exterior
Exterior Feature Deck(s)
Utilities Available Cable TV
Amenities Available Basketball Courts, Beach, Fitness Center, Picnic Area, Pier/Dock, Pool - Indoor, Pool - Outdoor, Recreational Center, Reserved/Assigned Parking, Sauna, Security, Swimming Pool, Tennis Courts, Tennis - Indoor, Tot Lots/Playground, Water/Lake Privileges
Water Access N
View Lake
Roof Type Architectural Shingle
Street Surface Paved
Accessibility 2+ Access Exits
Porch Deck(s)
Road Frontage Private
Garage N
Building
Lot Description Backs - Open Common Area, Bulkheaded, Cul-de-sac, Landscaping, No Thru Street
Story 1
Unit Features Garden 1 - 4 Floors
Foundation Pilings
Sewer Public Sewer
Water Public
Architectural Style Coastal
Level or Stories 1
Additional Building Above Grade, Below Grade
Structure Type Cathedral Ceilings,Dry Wall
New Construction N
Schools
School District Indian River
Others
HOA Fee Include Common Area Maintenance,Ext Bldg Maint,Lawn Maintenance,Management,Pool(s),Recreation Facility,Road Maintenance,Snow Removal,Trash
Senior Community No
Tax ID 134-17.00-48.00-1002
Ownership Condominium
Security Features 24 hour security,Smoke Detector
Special Listing Condition Standard
Read Less Info
Want to know what your home might be worth? Contact us for a FREE valuation!

Our team is ready to help you sell your home for the highest possible price ASAP

Bought with Anna G Meiklejohn • Keller Williams Realty

"My job is to find and attract mastery-based agents to the office, protect the culture, and make sure everyone is happy! "






