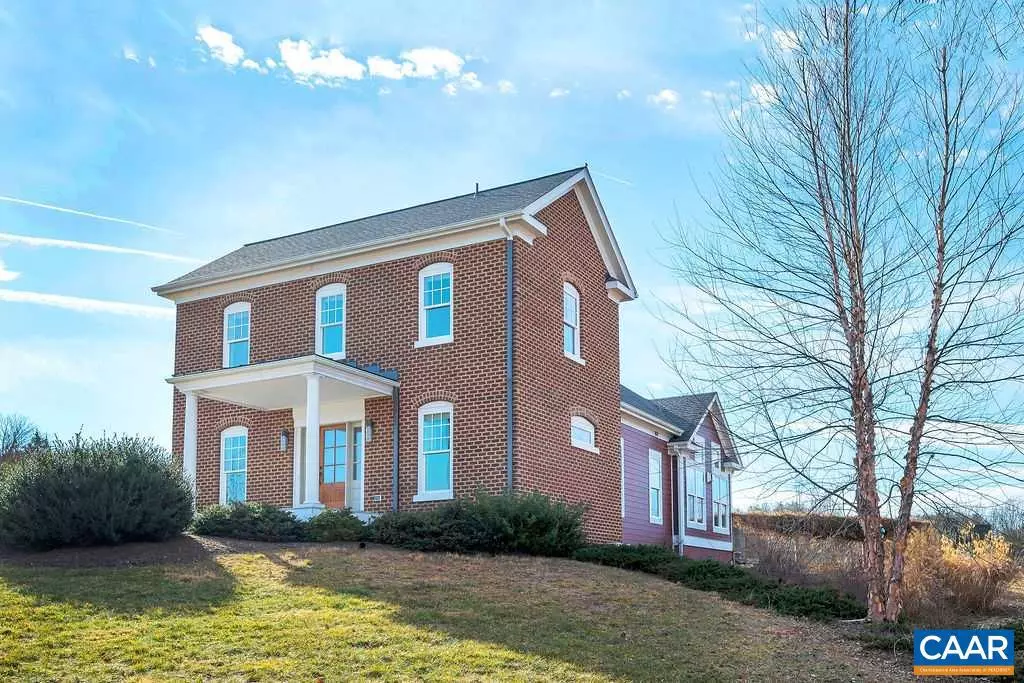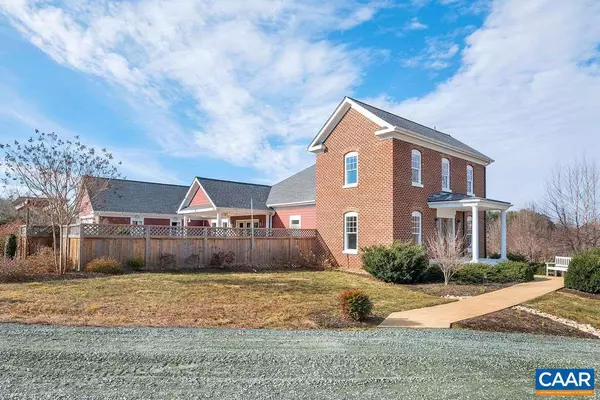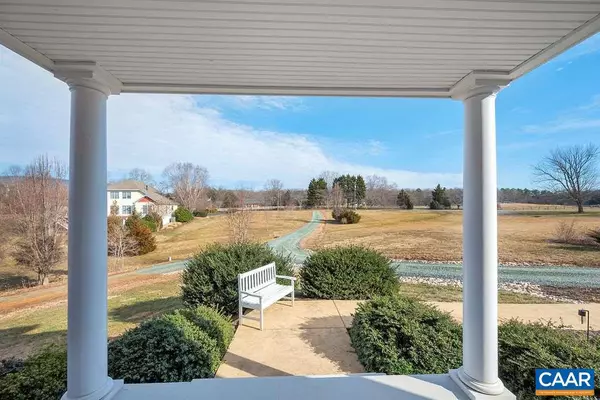$617,000
$615,000
0.3%For more information regarding the value of a property, please contact us for a free consultation.
4 Beds
3 Baths
2,706 SqFt
SOLD DATE : 04/12/2021
Key Details
Sold Price $617,000
Property Type Single Family Home
Sub Type Detached
Listing Status Sold
Purchase Type For Sale
Square Footage 2,706 sqft
Price per Sqft $228
Subdivision Keswick Meadow
MLS Listing ID 613829
Sold Date 04/12/21
Style Federal
Bedrooms 4
Full Baths 3
HOA Y/N N
Abv Grd Liv Area 2,706
Originating Board CAAR
Year Built 2014
Annual Tax Amount $5,340
Tax Year 2021
Lot Size 2.680 Acres
Acres 2.68
Property Description
Exceptionally energy-efficient, quality-built custom home on almost 3 acres in prime Keswick location. The comfortable floor plan includes a zero step entry from the garage, an open floor plan, the owner's suite and a bonus office/bedroom on the main level. Additional two bedrooms, full bath, and loft space on the 2nd floor. An unfinished basement offers plenty of storage or expansion potential. Extensive outdoor improvements include a courtyard with covered porch, patios, and mature landscaping. Enjoy a lovely, south-facing fenced-in garden. Offset energy costs with a 9.9 KW 36 panel solar array. The sunset views and curb appeal of this Pearl-Gold certified home are unmatched. Minutes from Keswick Hall, MJ Hospital, Pantops, and downtown.,Cherry Cabinets,Glass Front Cabinets,Granite Counter,Fireplace in Great Room
Location
State VA
County Albemarle
Zoning RA
Rooms
Other Rooms Dining Room, Primary Bedroom, Kitchen, Foyer, Great Room, Loft, Mud Room, Primary Bathroom, Full Bath, Additional Bedroom
Basement Unfinished
Main Level Bedrooms 2
Interior
Interior Features Central Vacuum, Central Vacuum, Walk-in Closet(s), Kitchen - Island, Pantry, Recessed Lighting, Entry Level Bedroom, Primary Bath(s)
Heating Heat Pump(s)
Cooling Programmable Thermostat, Heat Pump(s)
Flooring Ceramic Tile, Hardwood
Fireplaces Number 1
Fireplaces Type Gas/Propane
Equipment Dryer, Washer, Dishwasher, Energy Efficient Appliances, Microwave, Oven - Wall, ENERGY STAR Dishwasher, ENERGY STAR Refrigerator
Fireplace Y
Window Features Insulated,Low-E
Appliance Dryer, Washer, Dishwasher, Energy Efficient Appliances, Microwave, Oven - Wall, ENERGY STAR Dishwasher, ENERGY STAR Refrigerator
Heat Source Propane - Owned
Exterior
Exterior Feature Patio(s), Porch(es)
Parking Features Other, Garage - Side Entry
View Courtyard, Garden/Lawn
Roof Type Architectural Shingle
Accessibility 36\"+ wide Halls, Wheelchair Mod, Doors - Lever Handle(s), Other
Porch Patio(s), Porch(es)
Garage N
Building
Lot Description Landscaping, Sloping
Story 2
Foundation Concrete Perimeter
Sewer Septic Exists
Water Well
Architectural Style Federal
Level or Stories 2
Additional Building Above Grade, Below Grade
Structure Type Vaulted Ceilings,Cathedral Ceilings
New Construction N
Schools
Elementary Schools Stone-Robinson
Middle Schools Burley
High Schools Monticello
School District Albemarle County Public Schools
Others
Ownership Other
Special Listing Condition Standard
Read Less Info
Want to know what your home might be worth? Contact us for a FREE valuation!

Our team is ready to help you sell your home for the highest possible price ASAP

Bought with SHARON DONOVAN • MCLEAN FAULCONER INC., REALTOR

"My job is to find and attract mastery-based agents to the office, protect the culture, and make sure everyone is happy! "






