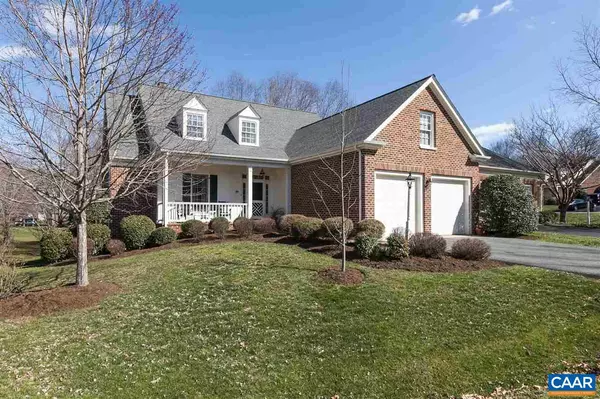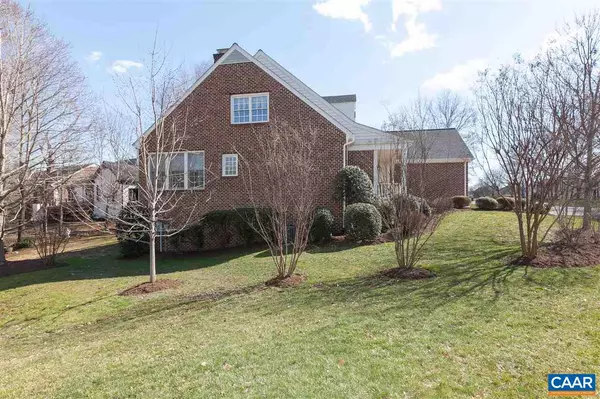$570,000
$579,000
1.6%For more information regarding the value of a property, please contact us for a free consultation.
5 Beds
4 Baths
4,063 SqFt
SOLD DATE : 06/06/2019
Key Details
Sold Price $570,000
Property Type Single Family Home
Sub Type Detached
Listing Status Sold
Purchase Type For Sale
Square Footage 4,063 sqft
Price per Sqft $140
Subdivision Unknown
MLS Listing ID 586917
Sold Date 06/06/19
Style Other
Bedrooms 5
Full Baths 3
Half Baths 1
Condo Fees $55
HOA Fees $174/ann
HOA Y/N Y
Abv Grd Liv Area 2,703
Originating Board CAAR
Year Built 1997
Annual Tax Amount $4,054
Tax Year 2018
Lot Size 8,712 Sqft
Acres 0.2
Property Description
This beautiful cottage with 5 bedrooms is located on a corner lot backing up to common area in popular Glenmore. Enjoy your front porch or relax on your spacious back deck on your maintenance free lot. As you walk in the front door you will notice vaulted ceilings and beautiful hardwoods throughout. Enjoy the remolded kitchen, large pantry, built ins, 2 fireplaces, whole house air filtration system, first floor master suite, gutter guards and plenty of storage. Come see all this home has to offer.,Quartz Counter,White Cabinets,Fireplace in Basement,Fireplace in Great Room
Location
State VA
County Albemarle
Zoning R-10
Rooms
Other Rooms Dining Room, Primary Bedroom, Kitchen, Foyer, Study, Great Room, Laundry, Recreation Room, Primary Bathroom, Full Bath, Half Bath, Additional Bedroom
Basement Fully Finished, Outside Entrance, Partially Finished, Walkout Level, Windows
Main Level Bedrooms 1
Interior
Interior Features Breakfast Area, Kitchen - Island, Pantry, Entry Level Bedroom
Heating Central, Heat Pump(s)
Cooling Central A/C, Heat Pump(s)
Fireplaces Number 2
Fireplaces Type Wood
Equipment Dishwasher, Disposal, Oven/Range - Electric, Microwave, Refrigerator, Oven - Wall
Fireplace Y
Appliance Dishwasher, Disposal, Oven/Range - Electric, Microwave, Refrigerator, Oven - Wall
Exterior
Exterior Feature Deck(s), Porch(es)
Parking Features Other, Garage - Front Entry
Accessibility None
Porch Deck(s), Porch(es)
Attached Garage 2
Garage Y
Building
Lot Description Landscaping
Story 2.5
Foundation Block
Sewer Public Sewer
Water Public
Architectural Style Other
Level or Stories 2.5
Additional Building Above Grade, Below Grade
New Construction N
Schools
Elementary Schools Stone-Robinson
Middle Schools Burley
High Schools Monticello
School District Albemarle County Public Schools
Others
Ownership Other
Special Listing Condition Standard
Read Less Info
Want to know what your home might be worth? Contact us for a FREE valuation!

Our team is ready to help you sell your home for the highest possible price ASAP

Bought with WALTER KEY • LONG & FOSTER - CHARLOTTESVILLE

"My job is to find and attract mastery-based agents to the office, protect the culture, and make sure everyone is happy! "






