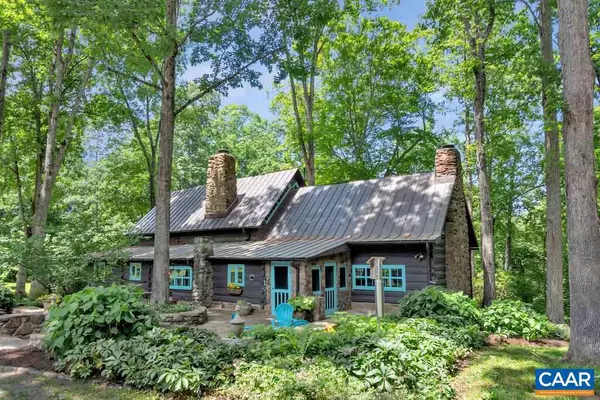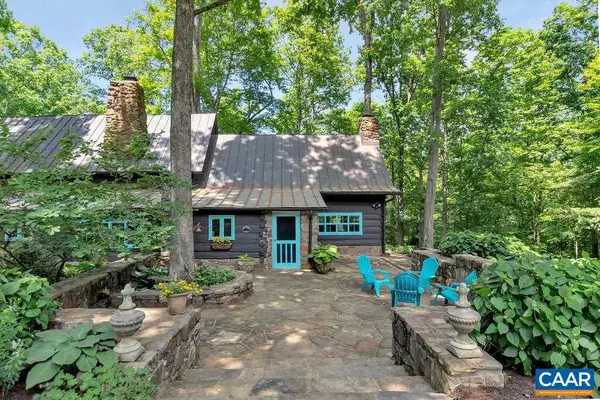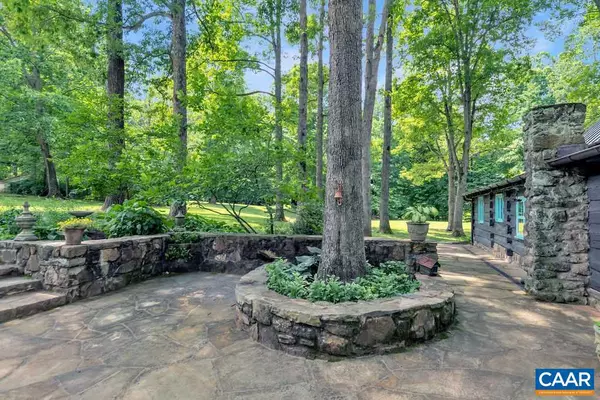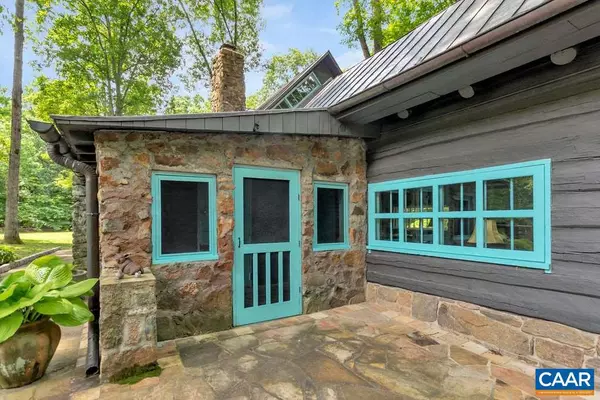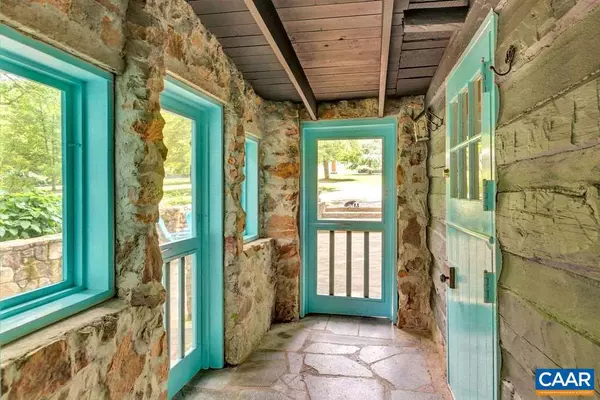$795,000
$795,000
For more information regarding the value of a property, please contact us for a free consultation.
2 Beds
2 Baths
2,176 SqFt
SOLD DATE : 07/19/2019
Key Details
Sold Price $795,000
Property Type Single Family Home
Sub Type Detached
Listing Status Sold
Purchase Type For Sale
Square Footage 2,176 sqft
Price per Sqft $365
Subdivision Keswick Estate
MLS Listing ID 590917
Sold Date 07/19/19
Style Cabin/Lodge,Cottage,Log Home
Bedrooms 2
Full Baths 2
HOA Fees $307/ann
HOA Y/N Y
Abv Grd Liv Area 2,176
Originating Board CAAR
Year Built 1930
Annual Tax Amount $3,608
Tax Year 2019
Lot Size 4.180 Acres
Acres 4.18
Property Description
Guaranteed, this remarkable c. 1930 cottage tucked away in Keswick yet just 10 mins from Downtown, will steal your heart w/ its endless charms, privacy & history. The owner's wonderful aesthetic sense & light touch on the renovation front have only enhanced Black Cat Cabin's appeal. The vaulted living room is light & airy, even as it is framed by a massive stone fireplace. Soapstone counters in the kitchen complement exposed beams. The untouched cabin walls in the dining room, w/ another stone fireplace, provide the perfect counter point to the white washed living room. Screen porches on both floors bring the outside in. Massive hardwoods shade expansive, level lawns. Who knew this well loved, historic gem was here, in Keswick Estate?!
Location
State VA
County Albemarle
Zoning R-1
Rooms
Other Rooms Living Room, Kitchen, Breakfast Room, Great Room, Full Bath, Additional Bedroom
Basement Outside Entrance, Unfinished
Main Level Bedrooms 1
Interior
Interior Features Breakfast Area
Heating Heat Pump(s)
Cooling Central A/C, Heat Pump(s)
Flooring Hardwood
Equipment Dryer, Washer, Dishwasher, Oven/Range - Gas, Refrigerator, Oven - Wall
Fireplace N
Appliance Dryer, Washer, Dishwasher, Oven/Range - Gas, Refrigerator, Oven - Wall
Heat Source Oil, Propane - Owned
Exterior
Exterior Feature Patio(s), Porch(es), Screened
Roof Type Copper
Accessibility None
Porch Patio(s), Porch(es), Screened
Garage N
Building
Story 2
Foundation Slab
Sewer Public Sewer
Water Community
Architectural Style Cabin/Lodge, Cottage, Log Home
Level or Stories 2
Additional Building Above Grade, Below Grade
Structure Type Vaulted Ceilings,Cathedral Ceilings
New Construction N
Schools
Elementary Schools Stone-Robinson
Middle Schools Burley
High Schools Monticello
School District Albemarle County Public Schools
Others
Ownership Other
Special Listing Condition Standard
Read Less Info
Want to know what your home might be worth? Contact us for a FREE valuation!

Our team is ready to help you sell your home for the highest possible price ASAP

Bought with GERRI RUSSELL • AVENUE REALTY, LLC

"My job is to find and attract mastery-based agents to the office, protect the culture, and make sure everyone is happy! "


