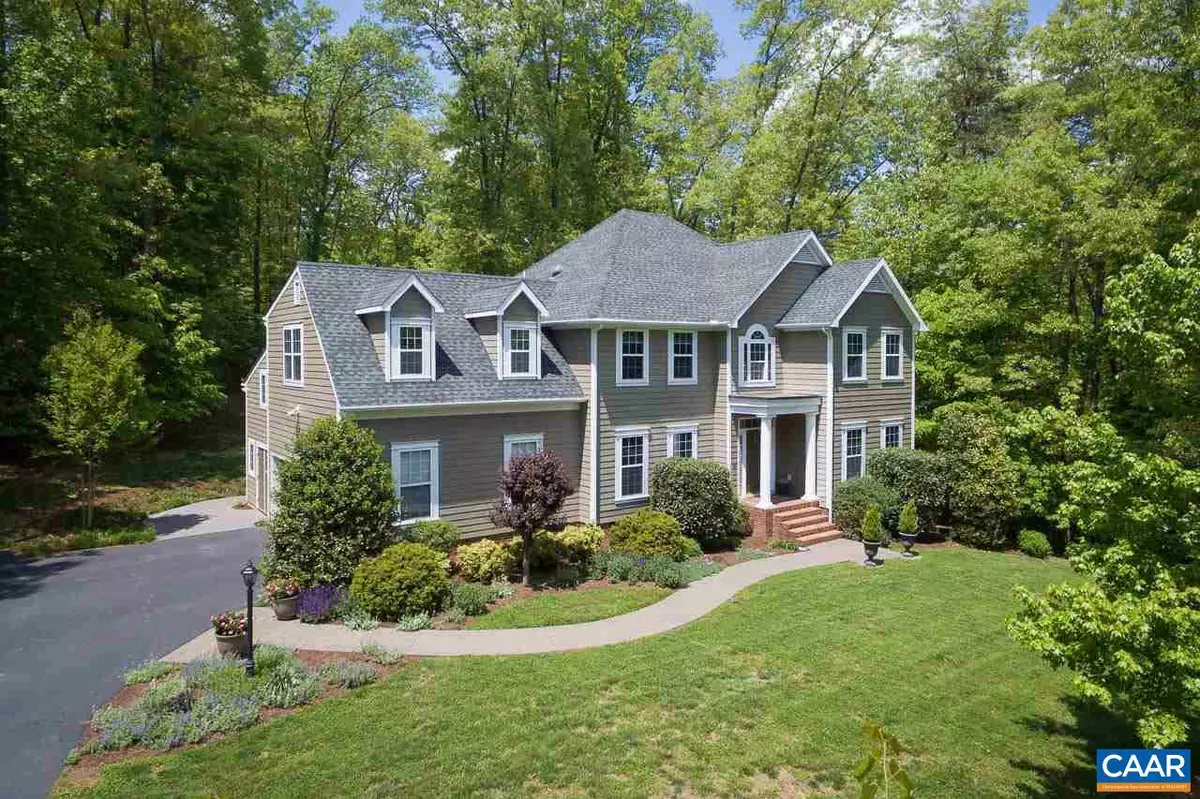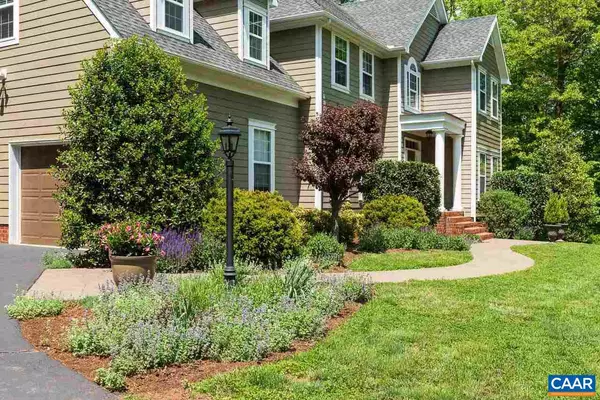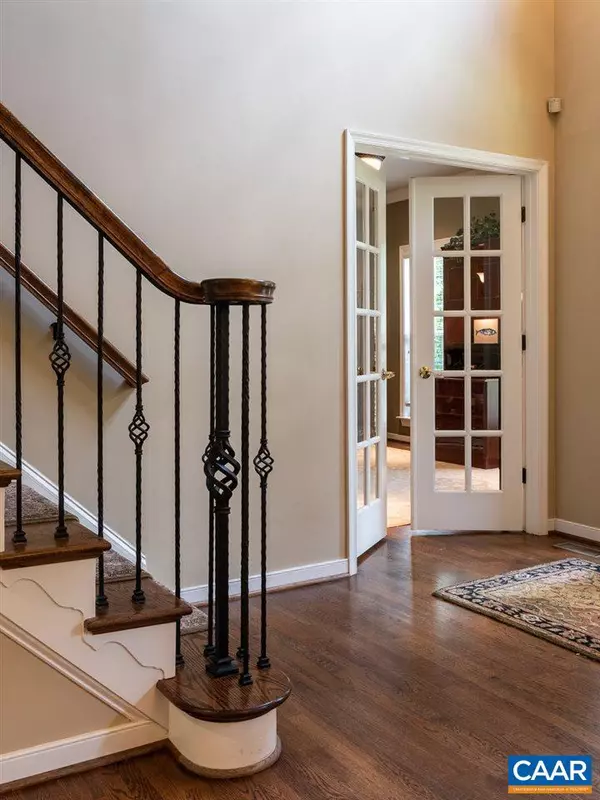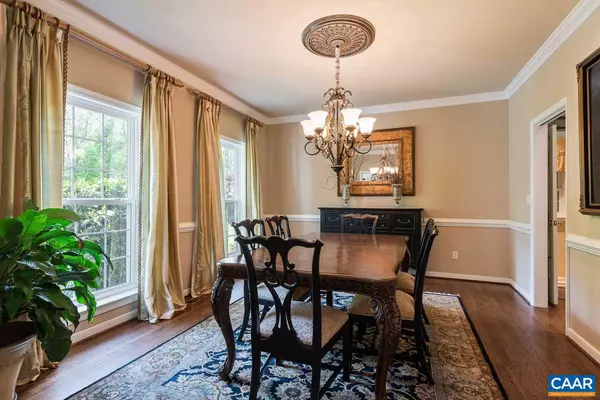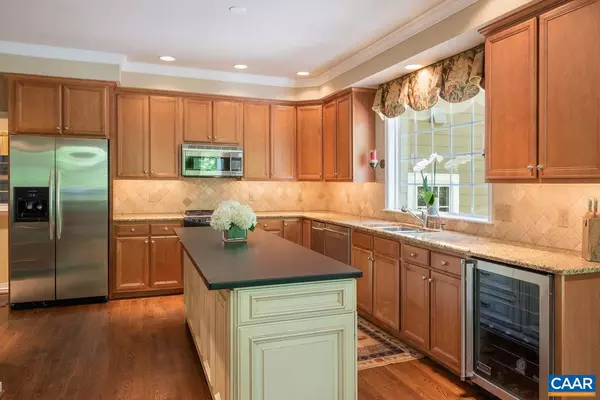$622,000
$622,000
For more information regarding the value of a property, please contact us for a free consultation.
5 Beds
4 Baths
3,284 SqFt
SOLD DATE : 07/10/2018
Key Details
Sold Price $622,000
Property Type Single Family Home
Sub Type Detached
Listing Status Sold
Purchase Type For Sale
Square Footage 3,284 sqft
Price per Sqft $189
Subdivision Bentivar
MLS Listing ID 576287
Sold Date 07/10/18
Style Colonial,Contemporary
Bedrooms 5
Full Baths 3
Half Baths 1
HOA Y/N N
Abv Grd Liv Area 3,284
Originating Board CAAR
Year Built 2004
Annual Tax Amount $3,992
Tax Year 2017
Lot Size 2.270 Acres
Acres 2.27
Property Description
Location Location! Sought after Bentivar neighborhood just 5 minutes to everything. Set upon 2.27 park-like acres, this 5 bedroom residence is like new! Completely renovated inside & out. Renowned local builder Jeff Easter's extensive remodel include the gorgeous new kitchen, exterior Hardiplank, Travertine patio with gas lanterns and stone bbq, new driveway/retaining wall, mudroom studio addition, woodshop/upstairs storage & more. ($275,000+ investment). Very comfortable & energy efficient. $250 per month for heating, cooling & electricity. Custom detailing include pocket doors, french doors, under cabinet lighting, abundant recessed lighting, & custom outside trash closet. New mudd room studio has the storage of 2 kitchens. AMPLE STORAGE,Granite Counter,Maple Cabinets
Location
State VA
County Albemarle
Zoning RA
Rooms
Other Rooms Dining Room, Primary Bedroom, Kitchen, Family Room, Foyer, Breakfast Room, Study, Laundry, Mud Room, Full Bath, Half Bath, Additional Bedroom
Basement Outside Entrance
Interior
Interior Features Skylight(s), Walk-in Closet(s), Attic, Breakfast Area, Kitchen - Eat-In, Kitchen - Island, Pantry, Recessed Lighting, Wine Storage, Primary Bath(s)
Heating Central, Heat Pump(s)
Cooling Energy Star Cooling System, Central A/C, Heat Pump(s)
Flooring Carpet, Ceramic Tile, Hardwood
Equipment Dryer, Washer, Dishwasher, Disposal, Oven/Range - Gas, Microwave, Refrigerator
Fireplace N
Window Features Insulated,Screens,Vinyl Clad
Appliance Dryer, Washer, Dishwasher, Disposal, Oven/Range - Gas, Microwave, Refrigerator
Exterior
Exterior Feature Deck(s), Patio(s), Porch(es)
Parking Features Other, Garage - Side Entry
Fence Invisible
View Garden/Lawn, Other, Trees/Woods
Roof Type Composite
Farm Poultry
Accessibility None
Porch Deck(s), Patio(s), Porch(es)
Road Frontage Private
Attached Garage 2
Garage Y
Building
Lot Description Landscaping, Level, Private, Open, Trees/Wooded, Sloping, Partly Wooded
Story 2
Foundation Concrete Perimeter, Crawl Space
Sewer Septic Exists
Water Well
Architectural Style Colonial, Contemporary
Level or Stories 2
Additional Building Above Grade, Below Grade
Structure Type 9'+ Ceilings
New Construction N
Schools
Elementary Schools Baker-Butler
Middle Schools Sutherland
High Schools Albemarle
School District Albemarle County Public Schools
Others
Ownership Other
Security Features Smoke Detector
Special Listing Condition Standard
Read Less Info
Want to know what your home might be worth? Contact us for a FREE valuation!

Our team is ready to help you sell your home for the highest possible price ASAP

Bought with MICHAEL PLECKER • HOWARD HANNA ROY WHEELER REALTY - CHARLOTTESVILLE

"My job is to find and attract mastery-based agents to the office, protect the culture, and make sure everyone is happy! "

