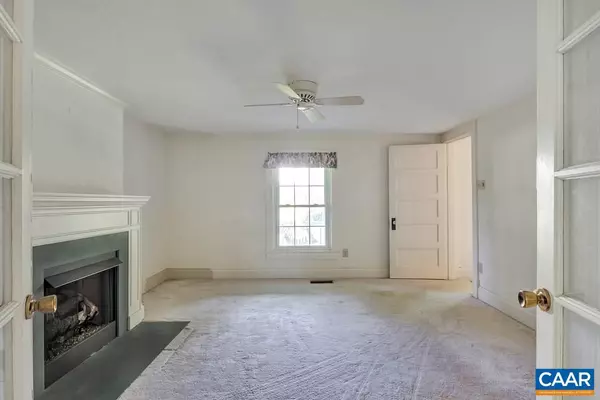$243,500
$250,000
2.6%For more information regarding the value of a property, please contact us for a free consultation.
4 Beds
2 Baths
2,019 SqFt
SOLD DATE : 08/22/2018
Key Details
Sold Price $243,500
Property Type Single Family Home
Sub Type Detached
Listing Status Sold
Purchase Type For Sale
Square Footage 2,019 sqft
Price per Sqft $120
Subdivision Unknown
MLS Listing ID 577711
Sold Date 08/22/18
Style Colonial
Bedrooms 4
Full Baths 2
HOA Y/N N
Abv Grd Liv Area 2,019
Originating Board CAAR
Year Built 1920
Annual Tax Amount $1,431
Tax Year 2018
Lot Size 2.910 Acres
Acres 2.91
Property Description
Renovation opportunity in Keswick! Property backs to Castle Hill and owners were told house was actually built in the 1800's and was once part of Castle Hill. Tax records reflect the date as 1921. This historic property is ready for a complete facelift to bring it back to it's original glory. Sitting on the front porch there are mountain views of the south west mountains. The owners just installed a new gas furnace. There is a ton of potential for the right buyer who has vision and a knack for renovation. The current owners raised their family and lived here for over 40 years and are ready to turn it over to new owners to begin their journey in this unique property. No hardwood under carpet.,Cherry Cabinets,Formica Counter,Fireplace in Family Room
Location
State VA
County Albemarle
Zoning RA
Rooms
Other Rooms Living Room, Kitchen, Family Room, Den, Full Bath, Additional Bedroom
Interior
Interior Features Kitchen - Eat-In
Heating Forced Air
Cooling Wall Unit
Flooring Carpet, Laminated
Fireplaces Number 1
Equipment Dryer, Washer, Oven/Range - Electric, Refrigerator
Fireplace Y
Appliance Dryer, Washer, Oven/Range - Electric, Refrigerator
Heat Source Propane - Owned
Exterior
Exterior Feature Patio(s), Porch(es)
View Mountain, Pasture, Garden/Lawn
Accessibility None
Porch Patio(s), Porch(es)
Garage N
Building
Lot Description Level, Open, Sloping, Partly Wooded
Story 2
Foundation Block, Slab
Sewer Septic Exists
Water Well
Architectural Style Colonial
Level or Stories 2
Additional Building Above Grade, Below Grade
New Construction N
Schools
Elementary Schools Stone-Robinson
Middle Schools Burley
High Schools Monticello
School District Albemarle County Public Schools
Others
Ownership Other
Special Listing Condition Standard
Read Less Info
Want to know what your home might be worth? Contact us for a FREE valuation!

Our team is ready to help you sell your home for the highest possible price ASAP

Bought with MANSUR SULEYMANOV • KELLER WILLIAMS ALLIANCE - CHARLOTTESVILLE

"My job is to find and attract mastery-based agents to the office, protect the culture, and make sure everyone is happy! "






